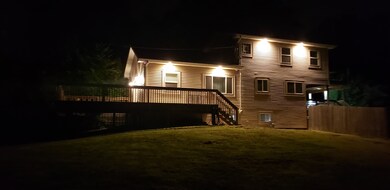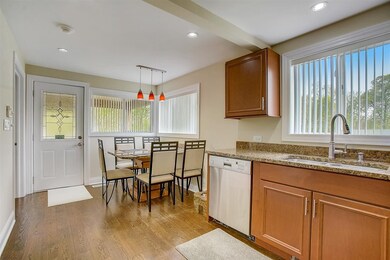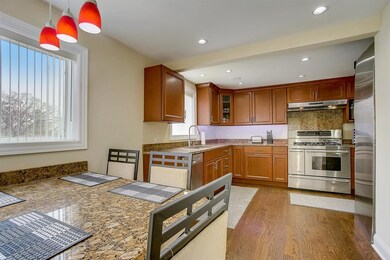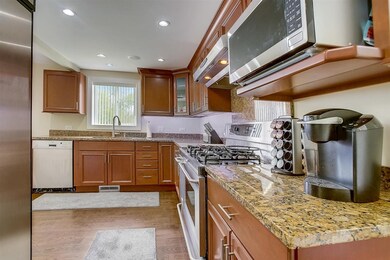
38323 N 4th Ave Spring Grove, IL 60081
Northeast Fox Lake NeighborhoodHighlights
- Heated Floors
- Deck
- Vaulted Ceiling
- Community Lake
- Property is near a park
- Main Floor Bedroom
About This Home
As of November 2024This home is great both inside and out and built to last! Nestled at the end of a dead end street, this updated 2 story home with partially finished basement provides both neighborhood living while still providing space and privacy on a double lot. Rehabbed down to the wires and move in ready! As you pull up, you will notice the HUGE lot size with plenty of room for a garage addition and extra space for all the toys. Main entrance has a beautiful deck that greets you and your guests with a french door entry into a living room space that boasts vaulted ceilings, plenty of natural light and HW floors (recently refinished). Updated kitchen with custom soft close cabinetry, granite countertop, undermount lighting, built in granite top table, SS appliances including double oven, oversized side by side fridge, dishwasher, and convection microwave. All Moen fixtures and LED lighting throughout. Upstairs features the spacious primary bedroom with WIC and skylights letting all the natural light in with walkout access to the upper deck. Primary bathroom features Jacuzzi tub, rain and handheld showerheads, travertine tiles, surround sound/speakers, custom extra wide shower/tilework, and granite top shower seat. 2nd bedroom and 2nd full bath on main level. Don't forget - all bathroom floors are heated for those cold winter mornings, remodeled with custom tile shower surrounds and handicap accessible. Office/guest room located in finished part of basement is perfect for working remotely. The unfinished space in the walkout basement is ready to be used as additional office, home gym, craft room, game room or workshop! Exterior features: Timed lighting, three decks w/composite decking, SS screws, 6x6 posts and 2x12 joists, .34 acres (2 lots), shed, surround sound system wired separately from rest of house. Please note the low low taxes on this large double lot!! Living room and 2nd floor were rebuilt in 2015. All work was permitted, efficiency guidelines followed and approved by Lake County. Neighborhood boat launch only 2 blocks away. There's so much more - Checkout Upgrades & Special Features under Additional Information! PIN 0134316005 $3726.76 (.1738ac); PIN 0134316006 $235.46 (.1736ac); PIN 0134316017 $235.46 (.1706ac)
Last Agent to Sell the Property
Jacqueline Casino
Redfin Corporation License #475126970 Listed on: 04/30/2021

Home Details
Home Type
- Single Family
Est. Annual Taxes
- $4,198
Year Built
- Built in 1950 | Remodeled in 2014
Lot Details
- 7,492 Sq Ft Lot
- Paved or Partially Paved Lot
- Additional Parcels
Interior Spaces
- 1,511 Sq Ft Home
- 2-Story Property
- Built-In Features
- Vaulted Ceiling
- Ceiling Fan
- Skylights
- Double Pane Windows
- ENERGY STAR Qualified Windows with Low Emissivity
- Tilt-In Windows
- Blinds
- Garden Windows
- Window Screens
- Combination Kitchen and Dining Room
- Home Office
- Partially Finished Basement
- Basement Fills Entire Space Under The House
- Pull Down Stairs to Attic
Kitchen
- Double Oven
- Range with Range Hood
- Microwave
- High End Refrigerator
- Dishwasher
- Stainless Steel Appliances
Flooring
- Wood
- Heated Floors
Bedrooms and Bathrooms
- 2 Bedrooms
- 2 Potential Bedrooms
- Main Floor Bedroom
- Walk-In Closet
- Bathroom on Main Level
- 2 Full Bathrooms
- Whirlpool Bathtub
- No Tub in Bathroom
- European Shower
- Separate Shower
Laundry
- Dryer
- Washer
- Sink Near Laundry
Home Security
- Home Security System
- Storm Screens
- Fire Sprinkler System
Parking
- 2 Parking Spaces
- Driveway
- Uncovered Parking
- Off-Street Parking
- Parking Included in Price
Outdoor Features
- Balcony
- Deck
- Shed
Location
- Property is near a park
Schools
- Stanton Elementary School
- Lotus Middle School
- Grant Community High School
Utilities
- Forced Air Heating and Cooling System
- Humidifier
- Heating System Uses Natural Gas
- 200+ Amp Service
- Well
- Water Softener is Owned
- Private or Community Septic Tank
- Cable TV Available
Community Details
- Community Lake
Ownership History
Purchase Details
Home Financials for this Owner
Home Financials are based on the most recent Mortgage that was taken out on this home.Purchase Details
Home Financials for this Owner
Home Financials are based on the most recent Mortgage that was taken out on this home.Purchase Details
Similar Homes in the area
Home Values in the Area
Average Home Value in this Area
Purchase History
| Date | Type | Sale Price | Title Company |
|---|---|---|---|
| Warranty Deed | $280,000 | None Listed On Document | |
| Warranty Deed | $280,000 | None Listed On Document | |
| Warranty Deed | $245,000 | Chicago Title | |
| Trustee Deed | -- | -- |
Mortgage History
| Date | Status | Loan Amount | Loan Type |
|---|---|---|---|
| Open | $266,000 | New Conventional | |
| Closed | $266,000 | New Conventional | |
| Previous Owner | $196,000 | New Conventional |
Property History
| Date | Event | Price | Change | Sq Ft Price |
|---|---|---|---|---|
| 11/08/2024 11/08/24 | Sold | $280,000 | +3.7% | $185 / Sq Ft |
| 10/20/2024 10/20/24 | Pending | -- | -- | -- |
| 10/15/2024 10/15/24 | For Sale | $269,900 | +10.2% | $179 / Sq Ft |
| 06/15/2021 06/15/21 | Sold | $245,000 | +4.3% | $162 / Sq Ft |
| 05/03/2021 05/03/21 | For Sale | -- | -- | -- |
| 05/02/2021 05/02/21 | Pending | -- | -- | -- |
| 04/30/2021 04/30/21 | For Sale | $235,000 | +968.2% | $156 / Sq Ft |
| 03/09/2012 03/09/12 | Sold | $22,000 | -26.4% | $22 / Sq Ft |
| 02/18/2012 02/18/12 | Pending | -- | -- | -- |
| 01/18/2012 01/18/12 | For Sale | $29,900 | -- | $29 / Sq Ft |
Tax History Compared to Growth
Tax History
| Year | Tax Paid | Tax Assessment Tax Assessment Total Assessment is a certain percentage of the fair market value that is determined by local assessors to be the total taxable value of land and additions on the property. | Land | Improvement |
|---|---|---|---|---|
| 2024 | $4,595 | $73,016 | $2,878 | $70,138 |
| 2023 | $4,451 | $65,380 | $2,577 | $62,803 |
| 2022 | $4,451 | $59,711 | $3,179 | $56,532 |
| 2021 | $4,754 | $55,716 | $2,966 | $52,750 |
| 2020 | $3,944 | $45,650 | $2,884 | $42,766 |
| 2019 | $3,727 | $43,655 | $2,758 | $40,897 |
| 2018 | $3,694 | $41,836 | $2,792 | $39,044 |
| 2017 | $3,628 | $39,822 | $2,658 | $37,164 |
| 2016 | $3,883 | $38,431 | $2,565 | $35,866 |
| 2015 | $3,922 | $37,454 | $2,500 | $34,954 |
| 2014 | $2,482 | $24,875 | $3,730 | $21,145 |
| 2012 | $2,444 | $25,988 | $3,730 | $22,258 |
Agents Affiliated with this Home
-
Diane Richmond
D
Seller's Agent in 2024
Diane Richmond
Red Door Realty LLC
(262) 745-9404
1 in this area
3 Total Sales
-

Seller's Agent in 2021
Jacqueline Casino
Redfin Corporation
(224) 699-5002
-
Kevin Wilgenbusch

Buyer's Agent in 2021
Kevin Wilgenbusch
RE/MAX
(224) 619-0583
1 in this area
52 Total Sales
-
Kat Becker

Seller's Agent in 2012
Kat Becker
RE/MAX
(847) 489-0236
7 in this area
186 Total Sales
-
Ron Becker
R
Seller Co-Listing Agent in 2012
Ron Becker
RE/MAX
(847) 489-1047
6 in this area
160 Total Sales
-
Jeff Bell

Buyer's Agent in 2012
Jeff Bell
RE/MAX Plaza
(847) 596-6142
4 in this area
59 Total Sales
Map
Source: Midwest Real Estate Data (MRED)
MLS Number: MRD11064680
APN: 01-34-316-005
- 38441 N 5th Ave
- 38480 N 6th Ave
- 27875 W Lake Shore Dr
- 27616 W Rowe Ave
- 27673 W Lake Shore Dr
- 122 Lincolnwood Ct
- 27517 W Ashland Ave
- 28271 W Stewart Ave
- 978 Eastshore Dr
- 27726 Hill Dr
- 39175 NW End Dr
- Lots 11 & 12 W Ravine Dr
- Lots 8 & 9 W Ravine Dr
- 39091 N Mound Ave
- 8300 Reva Bay Ln Unit SLIP5
- 8300 Reva Bay Ln Unit SLIP4
- 28624 W Kendall Ave
- 8421 Canary Grass Ln Unit 8421
- 163 Arthur Ave
- 39080 N Jackson Dr






