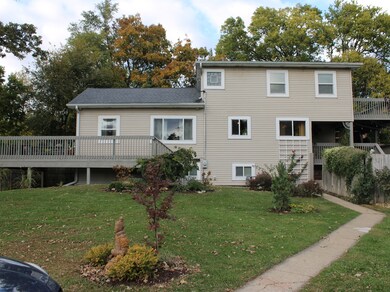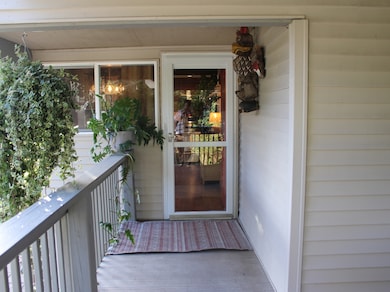
38323 N 4th Ave Spring Grove, IL 60081
Northeast Fox Lake NeighborhoodHighlights
- Wood Flooring
- Living Room
- Forced Air Heating and Cooling System
- Bonus Room
- Laundry Room
- Dining Room
About This Home
As of November 2024Sitting on 3 parcels to total over a 1/2 acre this home is a must see in person kind of home. The large outdoor space that flows perfectly into the home making for great entertaining. Located on a deed end street this home features updated kitchen with custom soft close cabinets, granite countertops, under mount lighting, double stainless steal oven, oversized side by side refrigerator, Moen fixtures, and Led lighting throughout. The entire second floor is your private primary suite with a walk in closet, primary bath with jacuzzi tub, rain and handheld shower heads, travertine tiles, custom extra wide shower, heated bathroom floors, skylights and walkout access to the upper private deck. Bonus room/office in finished part of basement, unfinished portion of basement full access door to the outside. House is located on two lots totaling .34 acres located just blocks from the lake. PIN 0134316005 4594.62 (.1738 ac) PIN 0134316006 216.12 (.1736 ac) PIN 0134316017 202.58 (.1706 ac)
Last Agent to Sell the Property
Red Door Realty LLC License #475205568 Listed on: 10/15/2024
Home Details
Home Type
- Single Family
Est. Annual Taxes
- $5,003
Year Built
- Built in 1950 | Remodeled in 2014
Lot Details
- Additional Parcels
Interior Spaces
- 1,511 Sq Ft Home
- 2-Story Property
- Family Room
- Living Room
- Dining Room
- Bonus Room
- Wood Flooring
- Laundry Room
Bedrooms and Bathrooms
- 2 Bedrooms
- 2 Potential Bedrooms
- 2 Full Bathrooms
Partially Finished Basement
- Basement Fills Entire Space Under The House
- Exterior Basement Entry
Parking
- 4 Parking Spaces
- Driveway
- Uncovered Parking
- Off-Street Parking
Schools
- Grant Community High School
Utilities
- Forced Air Heating and Cooling System
- Heating System Uses Natural Gas
- Well
- Private or Community Septic Tank
Ownership History
Purchase Details
Home Financials for this Owner
Home Financials are based on the most recent Mortgage that was taken out on this home.Purchase Details
Home Financials for this Owner
Home Financials are based on the most recent Mortgage that was taken out on this home.Purchase Details
Similar Homes in the area
Home Values in the Area
Average Home Value in this Area
Purchase History
| Date | Type | Sale Price | Title Company |
|---|---|---|---|
| Warranty Deed | $280,000 | None Listed On Document | |
| Warranty Deed | $280,000 | None Listed On Document | |
| Warranty Deed | $245,000 | Chicago Title | |
| Trustee Deed | -- | -- |
Mortgage History
| Date | Status | Loan Amount | Loan Type |
|---|---|---|---|
| Open | $266,000 | New Conventional | |
| Closed | $266,000 | New Conventional | |
| Previous Owner | $196,000 | New Conventional |
Property History
| Date | Event | Price | Change | Sq Ft Price |
|---|---|---|---|---|
| 11/08/2024 11/08/24 | Sold | $280,000 | +3.7% | $185 / Sq Ft |
| 10/20/2024 10/20/24 | Pending | -- | -- | -- |
| 10/15/2024 10/15/24 | For Sale | $269,900 | +10.2% | $179 / Sq Ft |
| 06/15/2021 06/15/21 | Sold | $245,000 | +4.3% | $162 / Sq Ft |
| 05/03/2021 05/03/21 | For Sale | -- | -- | -- |
| 05/02/2021 05/02/21 | Pending | -- | -- | -- |
| 04/30/2021 04/30/21 | For Sale | $235,000 | +968.2% | $156 / Sq Ft |
| 03/09/2012 03/09/12 | Sold | $22,000 | -26.4% | $22 / Sq Ft |
| 02/18/2012 02/18/12 | Pending | -- | -- | -- |
| 01/18/2012 01/18/12 | For Sale | $29,900 | -- | $29 / Sq Ft |
Tax History Compared to Growth
Tax History
| Year | Tax Paid | Tax Assessment Tax Assessment Total Assessment is a certain percentage of the fair market value that is determined by local assessors to be the total taxable value of land and additions on the property. | Land | Improvement |
|---|---|---|---|---|
| 2024 | $4,595 | $73,016 | $2,878 | $70,138 |
| 2023 | $4,451 | $65,380 | $2,577 | $62,803 |
| 2022 | $4,451 | $59,711 | $3,179 | $56,532 |
| 2021 | $4,754 | $55,716 | $2,966 | $52,750 |
| 2020 | $3,944 | $45,650 | $2,884 | $42,766 |
| 2019 | $3,727 | $43,655 | $2,758 | $40,897 |
| 2018 | $3,694 | $41,836 | $2,792 | $39,044 |
| 2017 | $3,628 | $39,822 | $2,658 | $37,164 |
| 2016 | $3,883 | $38,431 | $2,565 | $35,866 |
| 2015 | $3,922 | $37,454 | $2,500 | $34,954 |
| 2014 | $2,482 | $24,875 | $3,730 | $21,145 |
| 2012 | $2,444 | $25,988 | $3,730 | $22,258 |
Agents Affiliated with this Home
-
Diane Richmond
D
Seller's Agent in 2024
Diane Richmond
Red Door Realty LLC
(262) 745-9404
1 in this area
3 Total Sales
-

Seller's Agent in 2021
Jacqueline Casino
Redfin Corporation
(224) 699-5002
-
Kevin Wilgenbusch

Buyer's Agent in 2021
Kevin Wilgenbusch
RE/MAX
(224) 619-0583
1 in this area
52 Total Sales
-
Kat Becker

Seller's Agent in 2012
Kat Becker
RE/MAX
(847) 489-0236
7 in this area
186 Total Sales
-
Ron Becker
R
Seller Co-Listing Agent in 2012
Ron Becker
RE/MAX
(847) 489-1047
6 in this area
160 Total Sales
-
Jeff Bell

Buyer's Agent in 2012
Jeff Bell
RE/MAX Plaza
(847) 596-6142
4 in this area
59 Total Sales
Map
Source: Midwest Real Estate Data (MRED)
MLS Number: 12190458
APN: 01-34-316-005
- 38441 N 5th Ave
- 38480 N 6th Ave
- 27875 W Lake Shore Dr
- 27616 W Rowe Ave
- 27673 W Lake Shore Dr
- 122 Lincolnwood Ct
- 27517 W Ashland Ave
- 28271 W Stewart Ave
- 978 Eastshore Dr
- 27726 Hill Dr
- 39175 NW End Dr
- Lots 11 & 12 W Ravine Dr
- Lots 8 & 9 W Ravine Dr
- 39091 N Mound Ave
- 8300 Reva Bay Ln Unit SLIP5
- 8300 Reva Bay Ln Unit SLIP4
- 28624 W Kendall Ave
- 8421 Canary Grass Ln Unit 8421
- 163 Arthur Ave
- 39080 N Jackson Dr






