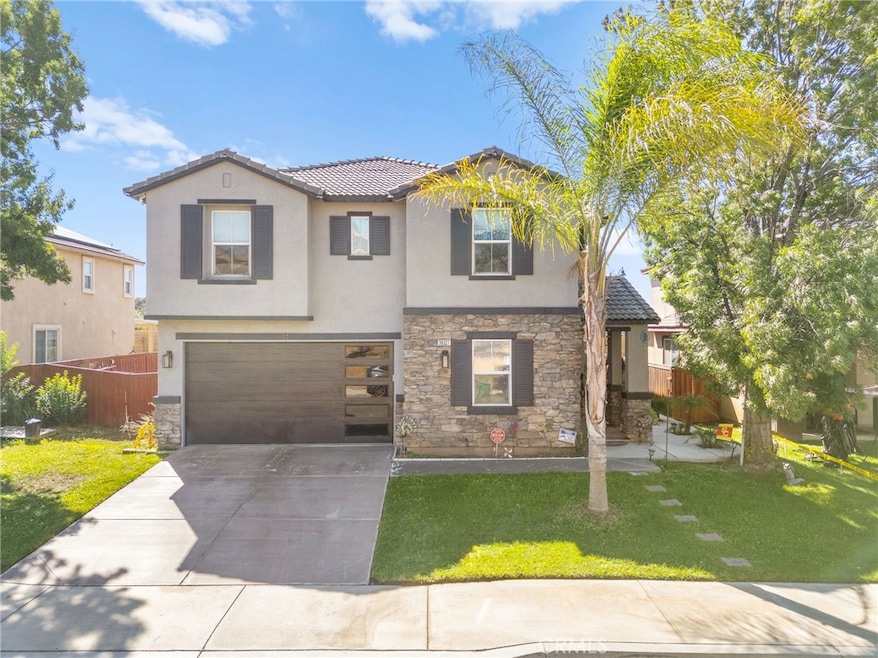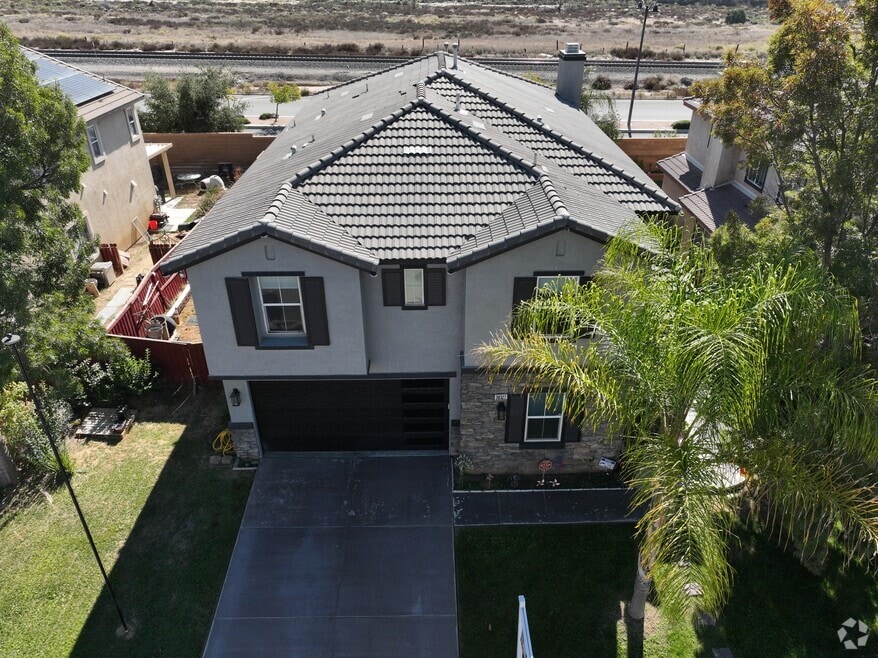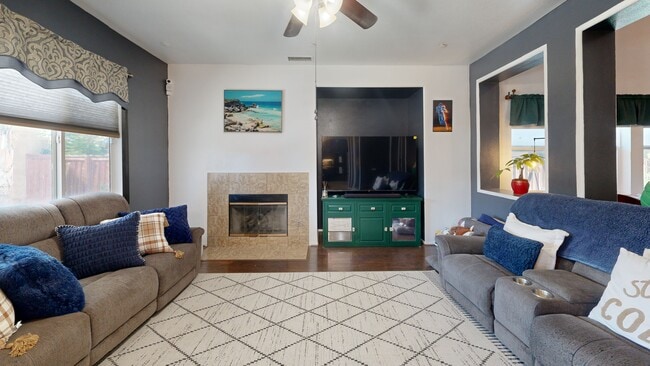
38327 Rancho Vista Dr Beaumont, CA 92223
Estimated payment $3,952/month
Highlights
- Very Popular Property
- Updated Kitchen
- Vaulted Ceiling
- 24-Hour Security
- Mountain View
- Wood Flooring
About This Home
Welcome to 38327 Rancho Vista Dr in Beaumont! This beautifully maintained 5 bedroom, 3 full bathroom home showcases pride of ownership with numerous upgrades throughout. Step inside to soaring high vaulted ceilings and a freshly painted interior that feels open and inviting. The spacious floor plan includes a downstairs bedroom and full bathroom, ideal for guests or multi-generational living. A brand-new HVAC system ensures year-round comfort, while new window screens bring in natural light throughout. The exterior is equally impressive with a 3-car tandem garage, a beautiful new garage door, and a private backyard featuring a newly added awning—perfect for entertaining or relaxing outdoors. Located in a desirable neighborhood with no HOA fees, this home offers both freedom and value. Close to shpping centers, freeways for commuting, local schools and much more! Truly move-in ready, this property combines style, comfort, and functionality in one.
Listing Agent
EXP REALTY OF SOUTHERN CA. INC Brokerage Phone: 909-768-4277 License #02193309 Listed on: 10/03/2025

Co-Listing Agent
eXp Realty of Southern California, Inc. Brokerage Phone: 909-768-4277 License #02163931
Home Details
Home Type
- Single Family
Est. Annual Taxes
- $9,655
Year Built
- Built in 2006 | Remodeled
Lot Details
- 6,098 Sq Ft Lot
- Landscaped
- Lawn
- Back Yard
Parking
- 3 Car Attached Garage
- Parking Available
- Front Facing Garage
- Tandem Garage
Property Views
- Mountain
- Hills
- Neighborhood
Home Design
- Turnkey
- Tile Roof
Interior Spaces
- 2,980 Sq Ft Home
- 2-Story Property
- Vaulted Ceiling
- Ceiling Fan
- Gas Fireplace
- Entryway
- Family Room
- Living Room with Fireplace
- Living Room Balcony
- Dining Room
- Storage
- Home Security System
Kitchen
- Updated Kitchen
- Eat-In Kitchen
- Double Oven
- Electric Cooktop
- Range Hood
- Dishwasher
- Granite Countertops
Flooring
- Wood
- Tile
Bedrooms and Bathrooms
- 5 Bedrooms | 1 Primary Bedroom on Main
- Walk-In Closet
- 3 Full Bathrooms
- Makeup or Vanity Space
- Bathtub with Shower
- Walk-in Shower
Laundry
- Laundry Room
- Laundry on upper level
Outdoor Features
- Covered Patio or Porch
- Exterior Lighting
Utilities
- High Efficiency Air Conditioning
- Central Heating and Cooling System
Listing and Financial Details
- Tax Lot 36
- Tax Tract Number 30891
- Assessor Parcel Number 414320036
- $4,162 per year additional tax assessments
Community Details
Overview
- No Home Owners Association
- Solera Subdivision
Security
- 24-Hour Security
3D Interior and Exterior Tours
Map
Home Values in the Area
Average Home Value in this Area
Tax History
| Year | Tax Paid | Tax Assessment Tax Assessment Total Assessment is a certain percentage of the fair market value that is determined by local assessors to be the total taxable value of land and additions on the property. | Land | Improvement |
|---|---|---|---|---|
| 2025 | $9,655 | $431,975 | $71,295 | $360,680 |
| 2024 | $9,655 | $423,506 | $69,898 | $353,608 |
| 2023 | $9,655 | $317,668 | $63,530 | $254,138 |
| 2022 | $8,236 | $311,440 | $62,285 | $249,155 |
| 2021 | $7,926 | $305,334 | $61,064 | $244,270 |
| 2020 | $7,676 | $302,204 | $60,438 | $241,766 |
| 2019 | $7,366 | $296,279 | $59,253 | $237,026 |
| 2018 | $6,762 | $290,471 | $58,093 | $232,378 |
| 2017 | $7,018 | $284,776 | $56,954 | $227,822 |
| 2016 | $7,192 | $279,193 | $55,838 | $223,355 |
| 2015 | $6,617 | $241,804 | $56,351 | $185,453 |
| 2014 | $6,556 | $237,070 | $55,249 | $181,821 |
Property History
| Date | Event | Price | List to Sale | Price per Sq Ft | Prior Sale |
|---|---|---|---|---|---|
| 10/03/2025 10/03/25 | For Sale | $599,999 | +118.2% | $201 / Sq Ft | |
| 02/20/2015 02/20/15 | Sold | $275,000 | 0.0% | $92 / Sq Ft | View Prior Sale |
| 01/13/2015 01/13/15 | Pending | -- | -- | -- | |
| 09/17/2014 09/17/14 | For Sale | $274,900 | -- | $92 / Sq Ft |
Purchase History
| Date | Type | Sale Price | Title Company |
|---|---|---|---|
| Gift Deed | -- | None Listed On Document | |
| Gift Deed | -- | None Listed On Document | |
| Grant Deed | $275,000 | Servicelink Title Company | |
| Trustee Deed | $696,081 | None Available | |
| Grant Deed | $514,000 | First American Title Nhs |
Mortgage History
| Date | Status | Loan Amount | Loan Type |
|---|---|---|---|
| Open | $275,000 | New Conventional | |
| Previous Owner | $507,362 | Purchase Money Mortgage |
About the Listing Agent

As a dedicated real estate professional, I specialize in guiding clients through every aspect of the real estate process, from selling and purchasing primary residences to securing investment properties. My commitment is to provide a seamless and stress-free experience, ensuring that you achieve the best possible outcome for you and your family. Whether you're buying your first home, selling, or exploring investment opportunities, I am here to offer expert advice, personalized solutions, and a
ELIJAH's Other Listings
Source: California Regional Multiple Listing Service (CRMLS)
MLS Number: IG25231773
APN: 414-320-036
- 38473 Brutus Way
- 37575 Parkway Dr
- 37385 Brutus Way
- 36948 Gallery Ln
- 36951 Corvina Way
- 36961 Buccella Ln
- 36864 Straightaway Dr
- 14045 Dandolo Ln
- 36927 Arezzo Ct
- 1032 Western Knolls Ave
- 14059 Hera Place
- 36719 Torrey Pines Dr
- 14098 Hera Place
- 1222 Tumbleweed Ct
- 1660 Snowberry Rd
- 14140 Orsi Ct
- 967 Hidden Oaks Dr
- 36263 Stableford Ct
- 1168 Saguaro Rd
- 1583 Turnberry Ct
- 38209 Divot Dr
- 940 Gleneagles Rd
- 14134 Anselmo Way
- 36159 Blue Hill Dr
- 700 Aspen Glen Ln
- 1165 Sagamore Cir
- 1760 Sarazen St
- 1685 Rose Ave
- 10750 Union St
- 1373 San Miguel Dr
- 35349 Hutchison Place
- 655 Edgar Ave Unit 655.5 Edgar
- 1739 Vasili Ln
- 1248 Massachusetts Ave
- 726 Chestnut Ave
- 1453 Dittany
- 1434 Bittersweet Dr
- 1352 Barbetty Way
- 142 Diego Rd
- 1413 Ellerg Way






