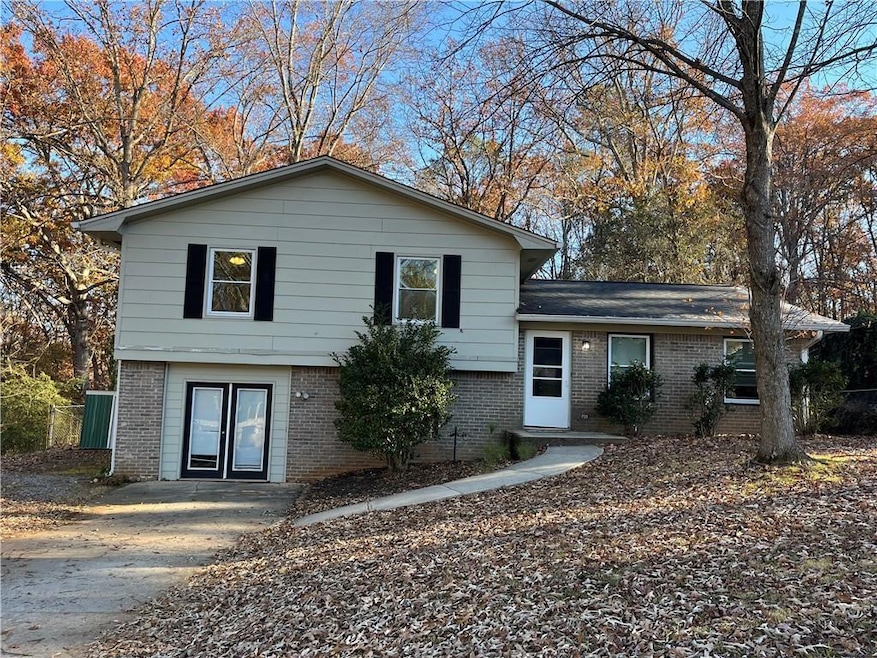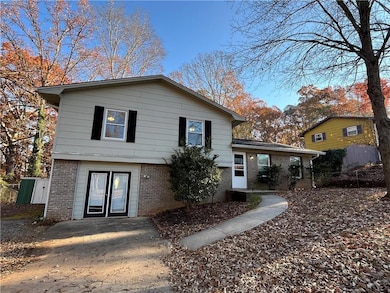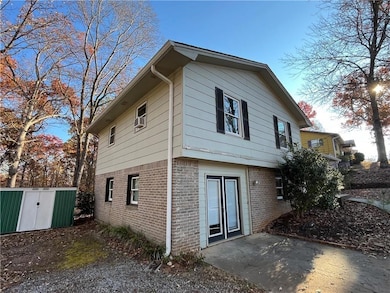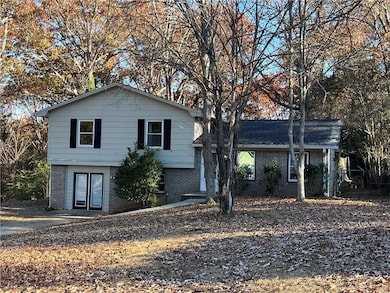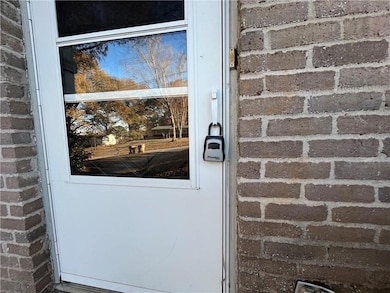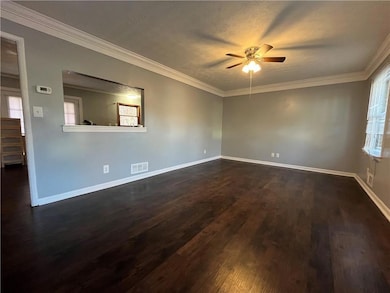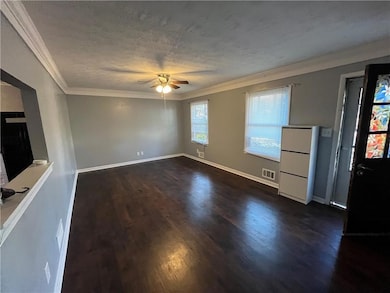3833 Cherokee Trail Suwanee, GA 30024
Highlights
- Open-Concept Dining Room
- City View
- Private Lot
- Roberts Elementary School Rated A
- Property is near public transit
- Traditional Architecture
About This Home
In the Heart of Suwanee! Spacious rental house in good condition New kitchen cabinets, newer floors & recent paint Jack & Jill bath up. Large lower level with 4th bedroom, huge game room area & laundry No HOA Level driveway with room for parking. Large private wooded back yard. Highly sought after North Gwinnett High School School District. Walking distance to Suwanee Town Center, restaurants, events & the Greenway! House is located adjacent to George Pierce Park, minutes from Sims Lake Park. Plus just minutes away I-85 and shopping. Fenced yard. House backs up to George Pierce Park Green Space. Also convenient to Lake Lanier and Mall of GA.
Home Details
Home Type
- Single Family
Est. Annual Taxes
- $4,166
Year Built
- Built in 1972
Lot Details
- 0.46 Acre Lot
- Private Lot
- Level Lot
- Back Yard Fenced and Front Yard
Home Design
- Traditional Architecture
- Composition Roof
- Four Sided Brick Exterior Elevation
Interior Spaces
- 1,804 Sq Ft Home
- 2-Story Property
- Roommate Plan
- Ceiling Fan
- Insulated Windows
- Family Room
- Open-Concept Dining Room
- Bonus Room
- Laminate Flooring
- City Views
- Fire and Smoke Detector
Kitchen
- Eat-In Country Kitchen
- Open to Family Room
- Electric Oven
- Electric Range
- Dishwasher
- Laminate Countertops
- Wood Stained Kitchen Cabinets
- Disposal
Bedrooms and Bathrooms
- 3 Bedrooms
- Split Bedroom Floorplan
- 2 Full Bathrooms
- Bathtub and Shower Combination in Primary Bathroom
Laundry
- Dryer
- Washer
Finished Basement
- Walk-Out Basement
- Basement Fills Entire Space Under The House
- Interior and Exterior Basement Entry
- Laundry in Basement
- Natural lighting in basement
Parking
- Parking Accessed On Kitchen Level
- Driveway Level
Location
- Property is near public transit
- Property is near schools
- Property is near shops
Schools
- Roberts Elementary School
- North Gwinnett Middle School
- North Gwinnett High School
Utilities
- Window Unit Cooling System
- Forced Air Heating and Cooling System
- Electric Water Heater
- High Speed Internet
- Cable TV Available
Listing and Financial Details
- Security Deposit $1,900
- 12 Month Lease Term
- $75 Application Fee
- Assessor Parcel Number R7212 012
Community Details
Overview
- Application Fee Required
- Suwanee Lake Estates Subdivision
Recreation
- Trails
Pet Policy
- Pets Allowed
- Pet Deposit $300
Map
Source: First Multiple Listing Service (FMLS)
MLS Number: 7608202
APN: 7-212-012
- 3781 Cherokee Trail
- 3871 Portland Trail Dr
- 3831 Portland Trail Dr
- 3779 Lawrenceville Suwanee
- 3932 Boston Common St
- 3621 Portland Trail Dr
- 350 Suwanee Ave
- 320 Town Center Ave Unit 206
- 3930 Charleston Market St Unit 221
- 208 Park Pointe Way
- 4080 Cherry Ridge Walk Unit 1
- 3410 Pierce Arrow Cir
- 4092 Grand Park Dr
- 0 Mary Lou St Unit 10365827
- 0 Mary Lou St Unit 7445497
- 541 Mary Lou St
- 225 Ruby Forest Pkwy
- 400 Pringle Dr
- 397 Cypher Dr
