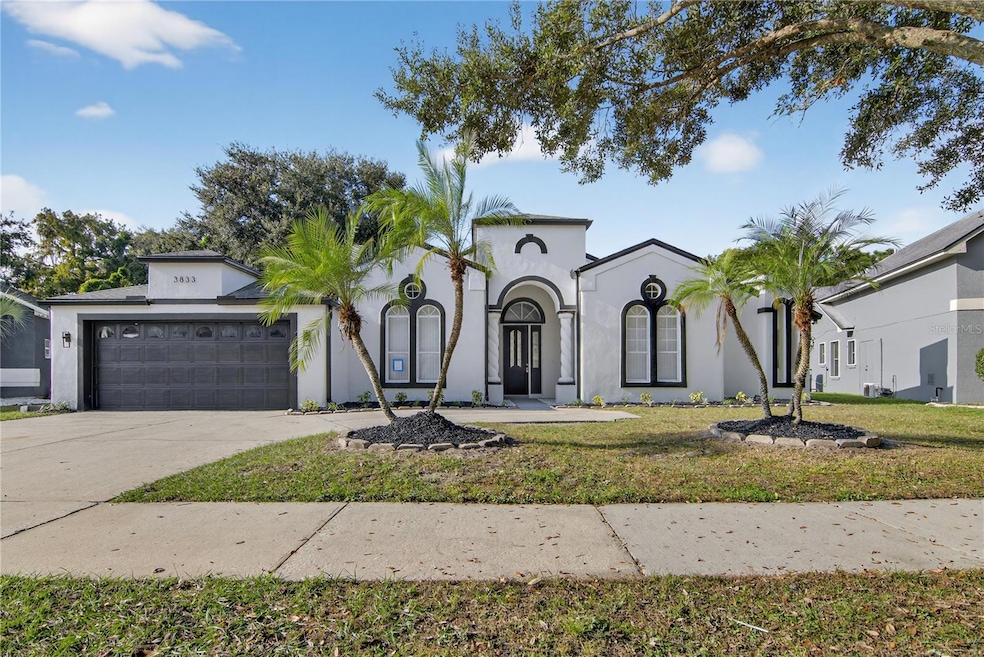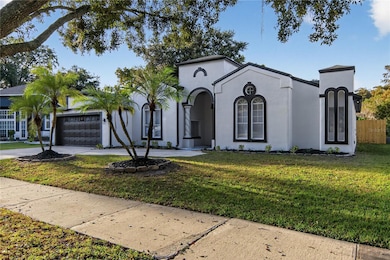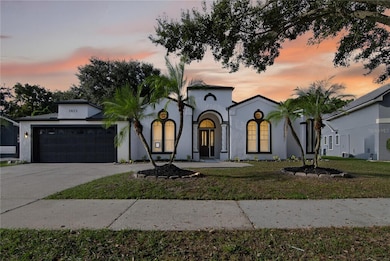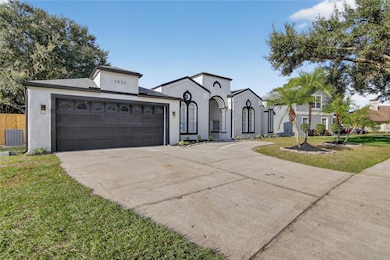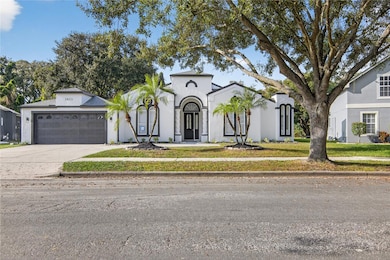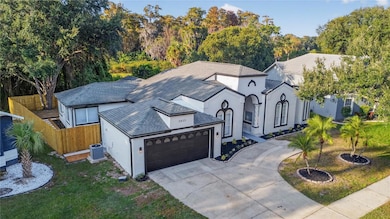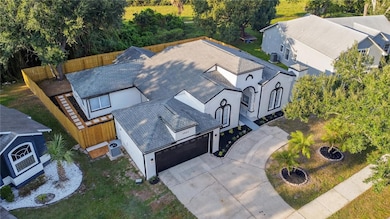3833 Ironwedge Dr Orlando, FL 32808
Rosemont NeighborhoodEstimated payment $3,085/month
Highlights
- Water Views
- Wood Flooring
- No HOA
- Spa
- Attic
- Mature Landscaping
About This Home
Beautifully remodeled and move-in ready, this spacious home offers modern comfort, style, and versatility. Featuring 5 bedrooms and 3 baths; the main house has 4 bedrooms and two bathrooms, plus an attached mother-in-law suite, with 1 bedroom, 1 bathroom, a kitchenette, and a private entrance, making it ideal for extended family or as an independent rental unit, perfect for families seeking extra space or the opportunity to generate rental income.
The main home has been completely updated with brand-new kitchen cabinets, granite countertops, and brand-new appliances. The interior features ceramic tile flooring throughout, fresh interior and exterior paint, new textured walls, and upgraded light fixtures, faucets, and vanities. Both bathrooms have been fully remodeled with a clean, modern design.
The property also includes a roof replaced in 2019 and a brand-new fence surrounding the large backyard—perfect for gatherings, pets, or outdoor activities; a 4-ton A/C replaced in 2025.
Located in a quiet, well-maintained neighborhood, this home is close to major roads, dining options, and shopping areas, offering both convenience and tranquility.
Spacious, beautiful, and fully updated, this home truly has it all—comfort, style, and endless possibilities.
Listing Agent
VARONIA REAL ESTATE, LLC Brokerage Phone: 407-956-9278 License #3173916 Listed on: 11/21/2025
Home Details
Home Type
- Single Family
Est. Annual Taxes
- $3,542
Year Built
- Built in 2001
Lot Details
- 9,169 Sq Ft Lot
- West Facing Home
- Mature Landscaping
- Property is zoned R-1/W
Parking
- 2 Car Attached Garage
Home Design
- Block Foundation
- Slab Foundation
- Shingle Roof
- Block Exterior
Interior Spaces
- 2,354 Sq Ft Home
- Ceiling Fan
- Blinds
- Family Room Off Kitchen
- Living Room
- Den
- Water Views
- Fire and Smoke Detector
- Laundry in unit
- Attic
Kitchen
- Range
- Dishwasher
- Disposal
Flooring
- Wood
- Carpet
- Ceramic Tile
Bedrooms and Bathrooms
- 5 Bedrooms
- Walk-In Closet
- In-Law or Guest Suite
- 3 Full Bathrooms
Schools
- Rosemont Elementary School
- College Park Middle School
- Edgewater High School
Additional Features
- Spa
- Central Heating and Cooling System
Community Details
- No Home Owners Association
- Ironwedge Rep Subdivision
- Near Conservation Area
Listing and Financial Details
- Home warranty included in the sale of the property
- Visit Down Payment Resource Website
- Legal Lot and Block 33 / P
- Assessor Parcel Number 09-22-29-3851-00-330
Map
Home Values in the Area
Average Home Value in this Area
Tax History
| Year | Tax Paid | Tax Assessment Tax Assessment Total Assessment is a certain percentage of the fair market value that is determined by local assessors to be the total taxable value of land and additions on the property. | Land | Improvement |
|---|---|---|---|---|
| 2025 | $4,140 | $347,370 | $45,000 | $302,370 |
| 2024 | $3,927 | $271,216 | -- | -- |
| 2023 | $3,927 | $255,895 | $0 | $0 |
| 2022 | $3,804 | $248,442 | $0 | $0 |
| 2021 | $3,735 | $241,206 | $45,000 | $196,206 |
| 2020 | $3,640 | $242,790 | $45,000 | $197,790 |
| 2019 | $4,181 | $214,932 | $33,500 | $181,432 |
| 2018 | $3,984 | $214,454 | $30,000 | $184,454 |
| 2017 | $3,542 | $177,927 | $30,000 | $147,927 |
| 2016 | $3,479 | $171,438 | $28,000 | $143,438 |
| 2015 | $3,477 | $167,728 | $35,000 | $132,728 |
| 2014 | $3,290 | $156,251 | $35,000 | $121,251 |
Property History
| Date | Event | Price | List to Sale | Price per Sq Ft | Prior Sale |
|---|---|---|---|---|---|
| 11/26/2025 11/26/25 | For Sale | $529,900 | 0.0% | $225 / Sq Ft | |
| 11/21/2025 11/21/25 | Off Market | $529,900 | -- | -- | |
| 11/21/2025 11/21/25 | For Sale | $529,900 | +112.0% | $225 / Sq Ft | |
| 09/11/2018 09/11/18 | Sold | $250,000 | -3.8% | $107 / Sq Ft | View Prior Sale |
| 08/09/2018 08/09/18 | Pending | -- | -- | -- | |
| 07/06/2018 07/06/18 | For Sale | $260,000 | 0.0% | $111 / Sq Ft | |
| 05/24/2018 05/24/18 | Pending | -- | -- | -- | |
| 05/04/2018 05/04/18 | Price Changed | $260,000 | -3.3% | $111 / Sq Ft | |
| 02/15/2018 02/15/18 | Price Changed | $269,000 | -2.2% | $115 / Sq Ft | |
| 01/12/2018 01/12/18 | For Sale | $275,000 | +10.0% | $117 / Sq Ft | |
| 01/01/2018 01/01/18 | Off Market | $250,000 | -- | -- | |
| 09/27/2017 09/27/17 | Price Changed | $275,000 | 0.0% | $117 / Sq Ft | |
| 09/27/2017 09/27/17 | For Sale | $275,000 | +10.0% | $117 / Sq Ft | |
| 09/01/2017 09/01/17 | Off Market | $250,000 | -- | -- | |
| 07/09/2017 07/09/17 | Price Changed | $269,900 | -21.8% | $115 / Sq Ft | |
| 06/06/2017 06/06/17 | For Sale | $345,000 | -- | $147 / Sq Ft |
Purchase History
| Date | Type | Sale Price | Title Company |
|---|---|---|---|
| Certificate Of Transfer | $297,600 | -- | |
| Warranty Deed | $250,000 | North American Title Company | |
| Interfamily Deed Transfer | -- | None Available | |
| Warranty Deed | $215,900 | Fidelity Natl Title Ins Co | |
| Deed | $25,000 | -- | |
| Warranty Deed | $37,000 | -- |
Mortgage History
| Date | Status | Loan Amount | Loan Type |
|---|---|---|---|
| Previous Owner | $250,000 | VA | |
| Previous Owner | $172,700 | Purchase Money Mortgage | |
| Previous Owner | $123,250 | New Conventional | |
| Closed | $43,150 | No Value Available |
Source: Stellar MLS
MLS Number: S5139053
APN: 09-2229-3851-00-330
- 3717 S Lake Orlando Pkwy Unit 9
- 3717 S Lake Orlando Pkwy Unit 7
- 3725 S Lake Orlando Pkwy Unit 4
- 3705 S Lake Orlando Pkwy Unit 7
- 3721 S Lake Orlando Pkwy Unit 2
- 4100 Player Cir Unit 101
- 4181 S Lake Orlando Pkwy Unit 144
- 3640 Seneca Club Loop Unit 46-103
- 3537 Seneca Club Loop Unit B
- 4252 Player Cir Unit 125
- 3520 Seneca Club Loop Unit 51-101
- 4264 Player Cir Unit 126
- 4229 S Lake Orlando Pkwy Unit 133
- 4380 Player Cir Unit 130
- 3449 Seneca Club Loop Unit 24-101
- 3429 Seneca Club Loop Unit 26
- 3270 Water Sprite St
- 3206 Water Sprite St
- 3422 Seneca Club Loop Unit 57
- 3990 Versailles Dr Unit 3990C
- 3880 Villa Rose Ln
- 3719 S Lake Orlando Pkwy Unit 8
- 3703 S Lake Orlando Pkwy Unit 5 Ashley Court
- 3617 Seneca Club Loop Unit 7-102
- 4132 Player Cir Unit 4132
- 3740 Seneca Club Loop Unit 39
- 3359 Azolla St
- 3270 Water Sprite St
- 3047 Springwell Loop
- 3231 Merton Alley
- 4011 Dijon Dr Unit 4011K
- 4019 Dijon Dr Unit 4019K
- 4081 Dijon Dr Unit 4081J
- 4184 Versailles Dr Unit 4184D
- 4105 Dijon Dr Unit H 4105
- 4180 Versailles Dr
- 4401 Scenic Lake Dr
- 4901 Bottlebrush Ln
- 4501 Landing Dr
- 5175 Cinderlane Pkwy
