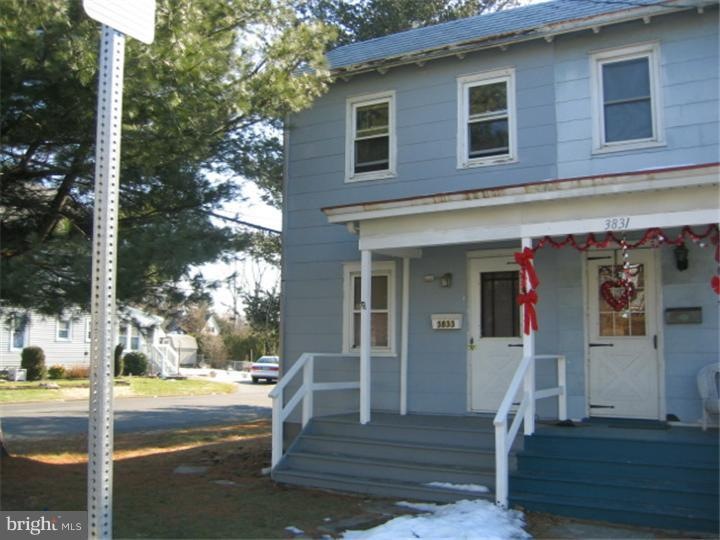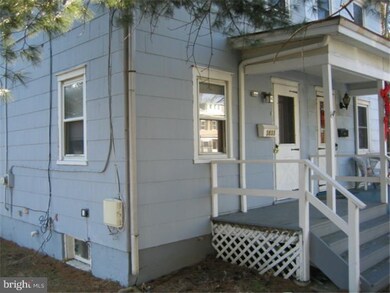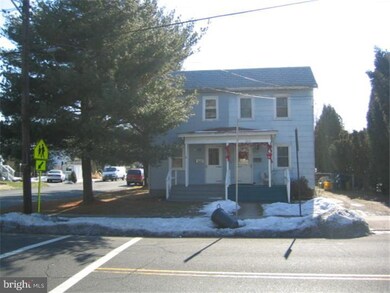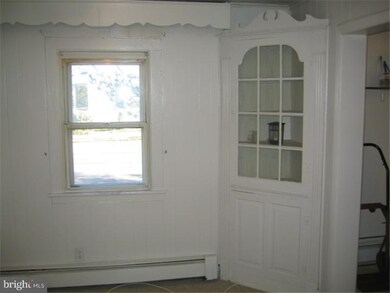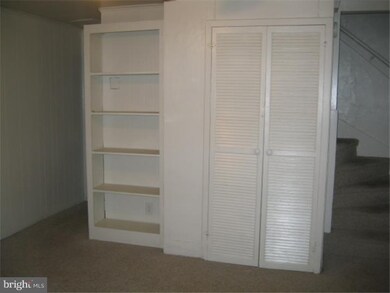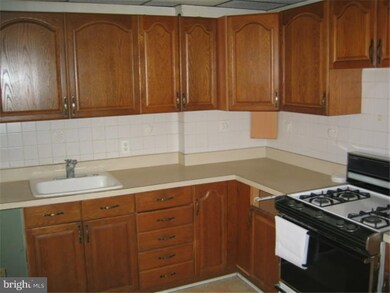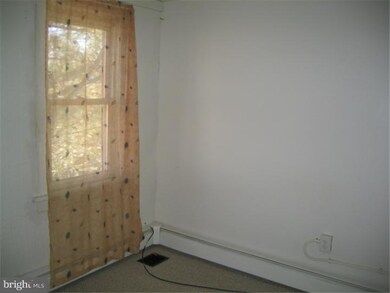
3833 Nottingham Way Trenton, NJ 08690
Estimated Value: $193,000 - $306,462
3
Beds
1
Bath
--
Sq Ft
2,835
Sq Ft Lot
Highlights
- Colonial Architecture
- Corner Lot
- 1 Car Detached Garage
- Attic
- No HOA
- Porch
About This Home
As of June 2012None
Townhouse Details
Home Type
- Townhome
Est. Annual Taxes
- $3,817
Year Built
- Built in 1936
Lot Details
- 2,835 Sq Ft Lot
- Lot Dimensions are 21x135
- Property is in below average condition
Parking
- 1 Car Detached Garage
- On-Street Parking
Home Design
- Semi-Detached or Twin Home
- Colonial Architecture
- Stone Foundation
- Pitched Roof
- Shingle Roof
- Aluminum Siding
Interior Spaces
- Property has 2 Levels
- Living Room
- Dining Room
- Unfinished Basement
- Partial Basement
- Eat-In Kitchen
- Laundry on main level
- Attic
Flooring
- Wall to Wall Carpet
- Vinyl
Bedrooms and Bathrooms
- 3 Bedrooms
- En-Suite Primary Bedroom
- 1 Full Bathroom
Outdoor Features
- Porch
Utilities
- Forced Air Heating System
- Heating System Uses Gas
- 100 Amp Service
- Natural Gas Water Heater
- Cable TV Available
Community Details
- No Home Owners Association
- Green Village Subdivision
Listing and Financial Details
- Tax Lot 00014
- Assessor Parcel Number 03-01947-00014
Ownership History
Date
Name
Owned For
Owner Type
Purchase Details
Listed on
Feb 1, 2011
Closed on
Jun 19, 2012
Sold by
Glyptis Mark
Bought by
Abdelmalak Abdelamlak S and Mansour Nabila
Seller's Agent
Joe DeLorenzo
RE/MAX of Princeton
Buyer's Agent
Joe DeLorenzo
RE/MAX of Princeton
List Price
$175,000
Sold Price
$92,000
Premium/Discount to List
-$83,000
-47.43%
Total Days on Market
405
Current Estimated Value
Home Financials for this Owner
Home Financials are based on the most recent Mortgage that was taken out on this home.
Estimated Appreciation
$176,616
Avg. Annual Appreciation
9.00%
Original Mortgage
$89,240
Outstanding Balance
$63,009
Interest Rate
3.78%
Mortgage Type
New Conventional
Estimated Equity
$217,699
Create a Home Valuation Report for This Property
The Home Valuation Report is an in-depth analysis detailing your home's value as well as a comparison with similar homes in the area
Similar Homes in Trenton, NJ
Home Values in the Area
Average Home Value in this Area
Purchase History
| Date | Buyer | Sale Price | Title Company |
|---|---|---|---|
| Abdelmalak Abdelamlak S | $92,000 | None Available |
Source: Public Records
Mortgage History
| Date | Status | Borrower | Loan Amount |
|---|---|---|---|
| Open | Abdelmalak Abdelamlak S | $89,240 |
Source: Public Records
Property History
| Date | Event | Price | Change | Sq Ft Price |
|---|---|---|---|---|
| 06/19/2012 06/19/12 | Sold | $92,000 | -16.4% | -- |
| 03/12/2012 03/12/12 | Pending | -- | -- | -- |
| 12/05/2011 12/05/11 | Price Changed | $110,000 | -4.3% | -- |
| 10/11/2011 10/11/11 | Price Changed | $115,000 | -4.2% | -- |
| 09/21/2011 09/21/11 | Price Changed | $120,000 | -4.0% | -- |
| 06/20/2011 06/20/11 | Price Changed | $125,000 | +13.6% | -- |
| 06/13/2011 06/13/11 | Price Changed | $110,000 | -26.7% | -- |
| 02/28/2011 02/28/11 | Price Changed | $150,000 | -14.3% | -- |
| 02/01/2011 02/01/11 | For Sale | $175,000 | -- | -- |
Source: Bright MLS
Tax History Compared to Growth
Tax History
| Year | Tax Paid | Tax Assessment Tax Assessment Total Assessment is a certain percentage of the fair market value that is determined by local assessors to be the total taxable value of land and additions on the property. | Land | Improvement |
|---|---|---|---|---|
| 2024 | $4,433 | $134,200 | $66,400 | $67,800 |
| 2023 | $4,433 | $134,200 | $66,400 | $67,800 |
| 2022 | $4,363 | $134,200 | $66,400 | $67,800 |
| 2021 | $4,594 | $134,200 | $66,400 | $67,800 |
| 2020 | $4,111 | $134,200 | $66,400 | $67,800 |
| 2019 | $4,019 | $134,200 | $66,400 | $67,800 |
| 2018 | $3,996 | $134,200 | $66,400 | $67,800 |
| 2017 | $3,894 | $134,200 | $66,400 | $67,800 |
| 2016 | $3,629 | $134,200 | $66,400 | $67,800 |
| 2015 | $4,112 | $89,600 | $41,200 | $48,400 |
| 2014 | $4,042 | $89,600 | $41,200 | $48,400 |
Source: Public Records
Agents Affiliated with this Home
-
Joe DeLorenzo

Seller's Agent in 2012
Joe DeLorenzo
RE/MAX
(609) 635-0714
5 in this area
173 Total Sales
-

Seller Co-Listing Agent in 2012
Jeffrey DePiano
RE/MAX
(609) 915-8920
53 Total Sales
Map
Source: Bright MLS
MLS Number: 1004292544
APN: 03-01947-0000-00014
Nearby Homes
- 1419 New Jersey 33
- 2472 Ydv-Ham Square
- 27 Maple Shade Ave
- 58 Park Ave
- 78 Cubberley Ave
- 27 Dove Ct
- 18 Sunset Blvd
- 38 Albemarle Rd
- 9 James Place
- 13 Sycamore Way
- 23 Phaeton Dr
- 34 Sycamore Way
- 39 Walt Whitman Way
- 9 Sayen Dr
- 7 Hartman Dr
- 29 Sparrow Dr
- 50 Miry Brook Rd
- 21 Sparrow Dr
- 16 Century Way
- 12 Aster Rd
- 3833 Nottingham Way
- 3831 Nottingham Way
- 3843 Nottingham Way
- 3830 Nottingham Way
- 3845 Nottingham Way
- 65 Aberfoyle Dr
- 3853 Nottingham Way
- 3855 Nottingham Way
- 3840 Nottingham Way
- 61 Aberfoyle Dr
- 66 Aberfoyle Dr
- 3848 Nottingham Way
- 3861 Nottingham Way
- 3828 Nottingham Way Unit 30
- 3824 Nottingham Way
- 3822 Nottingham Way
- 3856 Nottingham Way
- 3808 Nottingham Way
- 55 Aberfoyle Dr
- 3816 Nottingham Way
