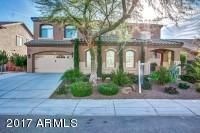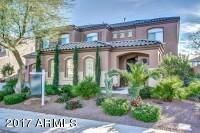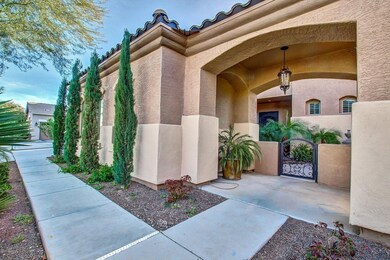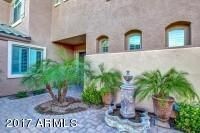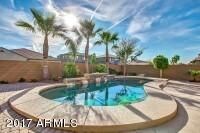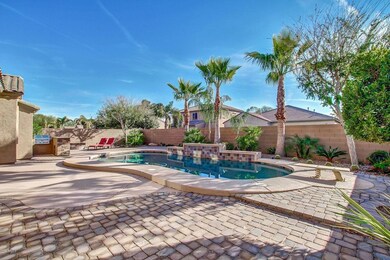
3833 S Danielson Way Chandler, AZ 85286
South Chandler NeighborhoodHighlights
- Private Pool
- Vaulted Ceiling
- Granite Countertops
- Audrey & Robert Ryan Elementary School Rated A
- Santa Barbara Architecture
- Private Yard
About This Home
As of October 2021IF YOU ARE LOOKING FOR A FABULOUS VILLA TO CALL HOME FOR YOUR FAMILY, THIS IS IT. Large open spaces, new decor, freshly painted, all upgraded INSIDE AND OUT! From the front private paver courtyard, to the fully fenced backyard with gorgeous pool, you will feel pleasantly fulfilled. There is plantation shutters, upgraded baseboards, grand staircase, stone fireplace, built in entertainment center, surround sound. The kitchen offers a large island, 4 pendent lights, travertine backsplash, cherry cabinets. gas cooktop, double ovens, and the list goes on and on. Main floor laundry room with cabinets and sink. Guest room on main. Upstairs offers bedrooms, baths for that large family.
The backyard is such a fun area for family and friends. Come see this wonderful family home
Last Agent to Sell the Property
Realty ONE Group License #SA629051000 Listed on: 03/11/2017
Last Buyer's Agent
Taylor Cunha
Redfin Corporation
Home Details
Home Type
- Single Family
Est. Annual Taxes
- $2,955
Year Built
- Built in 2006
Lot Details
- 8,402 Sq Ft Lot
- Desert faces the front and back of the property
- Block Wall Fence
- Front and Back Yard Sprinklers
- Sprinklers on Timer
- Private Yard
- Grass Covered Lot
Parking
- 3 Car Garage
- Garage Door Opener
Home Design
- Santa Barbara Architecture
- Wood Frame Construction
- Tile Roof
- Stucco
Interior Spaces
- 4,059 Sq Ft Home
- 2-Story Property
- Wet Bar
- Vaulted Ceiling
- Ceiling Fan
- Gas Fireplace
- Double Pane Windows
- Low Emissivity Windows
- Solar Screens
- Family Room with Fireplace
- Security System Owned
Kitchen
- Eat-In Kitchen
- Breakfast Bar
- Gas Cooktop
- Built-In Microwave
- Dishwasher
- Kitchen Island
- Granite Countertops
Flooring
- Carpet
- Tile
Bedrooms and Bathrooms
- 6 Bedrooms
- Walk-In Closet
- Primary Bathroom is a Full Bathroom
- 3.5 Bathrooms
- Dual Vanity Sinks in Primary Bathroom
- Bathtub With Separate Shower Stall
Laundry
- Laundry in unit
- Dryer
- Washer
- 220 Volts In Laundry
Pool
- Private Pool
- Diving Board
Outdoor Features
- Covered patio or porch
Schools
- Haley Elementary School
- San Tan Elementary Middle School
- Perry High School
Utilities
- Refrigerated Cooling System
- Heating System Uses Natural Gas
- Water Softener
- High Speed Internet
- Cable TV Available
Listing and Financial Details
- Tax Lot 128
- Assessor Parcel Number 303-92-254
Community Details
Overview
- Property has a Home Owners Association
- Premier Management Association, Phone Number (480) 704-2900
- Built by BROWN FAMILY COMM.
- Markwood South, Parcel 10 Subdivision
- FHA/VA Approved Complex
Recreation
- Community Playground
- Bike Trail
Ownership History
Purchase Details
Purchase Details
Home Financials for this Owner
Home Financials are based on the most recent Mortgage that was taken out on this home.Purchase Details
Home Financials for this Owner
Home Financials are based on the most recent Mortgage that was taken out on this home.Purchase Details
Home Financials for this Owner
Home Financials are based on the most recent Mortgage that was taken out on this home.Purchase Details
Home Financials for this Owner
Home Financials are based on the most recent Mortgage that was taken out on this home.Purchase Details
Home Financials for this Owner
Home Financials are based on the most recent Mortgage that was taken out on this home.Purchase Details
Purchase Details
Home Financials for this Owner
Home Financials are based on the most recent Mortgage that was taken out on this home.Similar Homes in the area
Home Values in the Area
Average Home Value in this Area
Purchase History
| Date | Type | Sale Price | Title Company |
|---|---|---|---|
| Warranty Deed | -- | None Listed On Document | |
| Warranty Deed | $812,500 | Security Title Agency | |
| Interfamily Deed Transfer | -- | None Available | |
| Warranty Deed | $477,500 | Lawyers Title Of Arizona Inc | |
| Interfamily Deed Transfer | -- | Accommodation | |
| Interfamily Deed Transfer | -- | First Arizona Title Agency | |
| Warranty Deed | $363,000 | First Arizona Title Agency | |
| Cash Sale Deed | $360,000 | Magnus Title Agency | |
| Special Warranty Deed | $564,960 | First American Title Ins Co |
Mortgage History
| Date | Status | Loan Amount | Loan Type |
|---|---|---|---|
| Previous Owner | $771,875 | New Conventional | |
| Previous Owner | $368,700 | New Conventional | |
| Previous Owner | $382,000 | New Conventional | |
| Previous Owner | $288,000 | New Conventional | |
| Previous Owner | $288,000 | New Conventional | |
| Previous Owner | $260,200 | New Conventional | |
| Previous Owner | $50,000 | Credit Line Revolving | |
| Previous Owner | $225,000 | New Conventional |
Property History
| Date | Event | Price | Change | Sq Ft Price |
|---|---|---|---|---|
| 10/07/2021 10/07/21 | Sold | $812,500 | -2.1% | $200 / Sq Ft |
| 08/20/2021 08/20/21 | Price Changed | $830,000 | -0.6% | $204 / Sq Ft |
| 08/05/2021 08/05/21 | For Sale | $835,000 | +74.9% | $206 / Sq Ft |
| 05/01/2017 05/01/17 | Sold | $477,500 | -4.5% | $118 / Sq Ft |
| 04/05/2017 04/05/17 | Pending | -- | -- | -- |
| 03/10/2017 03/10/17 | For Sale | $499,900 | +37.7% | $123 / Sq Ft |
| 03/09/2012 03/09/12 | Sold | $363,000 | -7.9% | $89 / Sq Ft |
| 01/12/2012 01/12/12 | Pending | -- | -- | -- |
| 01/11/2012 01/11/12 | Price Changed | $394,000 | -0.2% | $97 / Sq Ft |
| 01/06/2012 01/06/12 | Price Changed | $394,900 | 0.0% | $97 / Sq Ft |
| 12/07/2011 12/07/11 | Price Changed | $395,000 | -1.3% | $97 / Sq Ft |
| 10/31/2011 10/31/11 | For Sale | $400,000 | -- | $99 / Sq Ft |
Tax History Compared to Growth
Tax History
| Year | Tax Paid | Tax Assessment Tax Assessment Total Assessment is a certain percentage of the fair market value that is determined by local assessors to be the total taxable value of land and additions on the property. | Land | Improvement |
|---|---|---|---|---|
| 2025 | $3,691 | $46,226 | -- | -- |
| 2024 | $3,610 | $44,024 | -- | -- |
| 2023 | $3,610 | $62,280 | $12,450 | $49,830 |
| 2022 | $3,478 | $46,160 | $9,230 | $36,930 |
| 2021 | $3,584 | $44,050 | $8,810 | $35,240 |
| 2020 | $3,560 | $41,280 | $8,250 | $33,030 |
| 2019 | $3,415 | $38,610 | $7,720 | $30,890 |
| 2018 | $3,299 | $36,060 | $7,210 | $28,850 |
| 2017 | $3,067 | $35,570 | $7,110 | $28,460 |
| 2016 | $2,940 | $35,560 | $7,110 | $28,450 |
| 2015 | $2,860 | $33,570 | $6,710 | $26,860 |
Agents Affiliated with this Home
-
Jay Jasper

Seller's Agent in 2021
Jay Jasper
Long Realty Jasper Associates
(602) 301-4862
2 in this area
183 Total Sales
-
Jillian Kinsala

Seller Co-Listing Agent in 2021
Jillian Kinsala
Long Realty Old Town
(916) 337-8280
2 in this area
31 Total Sales
-
Sumathi Chinnasamy

Buyer's Agent in 2021
Sumathi Chinnasamy
DPR Realty
(480) 298-8306
3 in this area
27 Total Sales
-
Claudia Wilson

Seller's Agent in 2017
Claudia Wilson
Realty One Group
(480) 433-2675
1 in this area
75 Total Sales
-
Darin Wilson
D
Seller Co-Listing Agent in 2017
Darin Wilson
Citiea
(480) 440-5826
85 Total Sales
-
T
Buyer's Agent in 2017
Taylor Cunha
Redfin Corporation
Map
Source: Arizona Regional Multiple Listing Service (ARMLS)
MLS Number: 5573859
APN: 303-92-254
- 2453 E Ebony Dr
- 2552 E Redwood Place
- 2489 E Sequoia Dr
- 2428 E Iris Dr
- 2329 E Ebony Dr
- 2664 E Ebony Dr
- 2280 E Aloe Place
- 2257 E Redwood Ct
- xxxxx E Ocotillo Rd
- 3750 S Ashley Place
- 3634 S Danielson Way
- 2361 E Everglade Ct
- 2618 E Locust Dr
- 3679 S Cottonwood Ct
- 2282 E Zion Way
- 2171 E Iris Dr
- 2263 E Jade Ct
- 3557 S Halsted Ct
- 2156 E Aloe Place
- 4123 S Wayne Place
