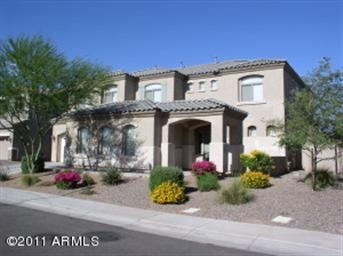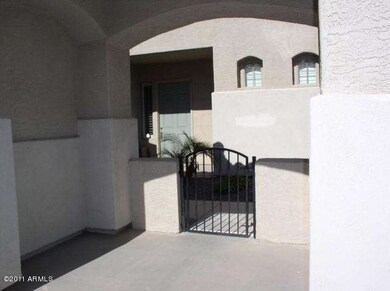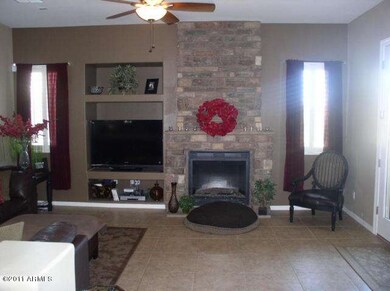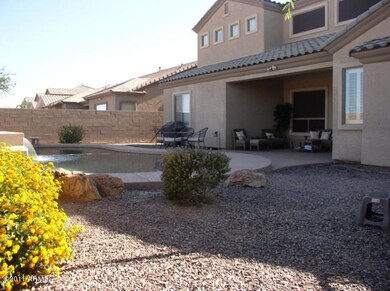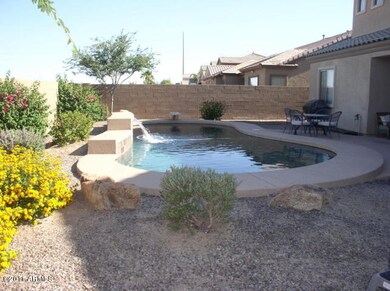
3833 S Danielson Way Chandler, AZ 85286
South Chandler NeighborhoodHighlights
- Home Theater
- Outdoor Pool
- Vaulted Ceiling
- Audrey & Robert Ryan Elementary School Rated A
- Contemporary Architecture
- Bonus Room
About This Home
As of October 2021Traditional Sale! True 6 BDRM w/Den/Office and Media/Play Room. Loaded w/Upgrades. Granite Counter Tops, 42'' Cherry Cabinets. Stainless Steel Appliances, Gas Cook Top, Double Oven. Kitchen Island, Bay Window, Wet Bar, Walk-in Pantry. Floor to Ceiling Stone Fireplace in Family Room. French Doors to Covered Back Patio. Formal Living/Dining Room. Wood Banister. Master bedroom, Three Bedrooms, Two Full-Baths & Media/Play Room Upstairs. Master Bath His & Her Vanities, Separate Snail Shower and Tub, Walkin-in Closet. Two Bedrooms, Full-Bath, Den/Office, Laundry Room and 1/2 Bath Downstairs. Large Laundry Room w/Built-in Cabinetry and Utility Sink. Saltwater Diving Pool w/ Pebble Sheen Surface.
Last Agent to Sell the Property
Candice Boggs
HomeSmart License #SA548899000 Listed on: 10/31/2011

Co-Listed By
Rachel Hanks
AZ Xceptional Realty License #SA640215000
Home Details
Home Type
- Single Family
Est. Annual Taxes
- $3,691
Year Built
- Built in 2006
Lot Details
- Desert faces the front of the property
- Block Wall Fence
- Desert Landscape
Home Design
- Contemporary Architecture
- Wood Frame Construction
- Tile Roof
- Stucco
Interior Spaces
- 4,059 Sq Ft Home
- Wet Bar
- Wired For Sound
- Vaulted Ceiling
- Gas Fireplace
- Solar Screens
- Family Room with Fireplace
- Formal Dining Room
- Home Theater
- Bonus Room
- Security System Owned
- Washer and Dryer Hookup
Kitchen
- Eat-In Kitchen
- Breakfast Bar
- Walk-In Pantry
- Electric Oven or Range
- Gas Cooktop
- Built-In Microwave
- Dishwasher
- Kitchen Island
- Granite Countertops
- Disposal
Flooring
- Carpet
- Tile
Bedrooms and Bathrooms
- 6 Bedrooms
- Walk-In Closet
- Primary Bathroom is a Full Bathroom
- Dual Vanity Sinks in Primary Bathroom
- Separate Shower in Primary Bathroom
Parking
- 3 Car Garage
- Garage Door Opener
Pool
- Outdoor Pool
- Fence Around Pool
Outdoor Features
- Playground
Schools
- San Tan Elementary Middle School
- Perry High School
Utilities
- Refrigerated Cooling System
- Heating System Uses Natural Gas
- Water Filtration System
- High Speed Internet
- Multiple Phone Lines
- Cable TV Available
Community Details
Overview
- $2,754 per year Dock Fee
- Association fees include common area maintenance
- Built by Brown Family
Recreation
- Community Playground
- Bike Trail
Ownership History
Purchase Details
Purchase Details
Home Financials for this Owner
Home Financials are based on the most recent Mortgage that was taken out on this home.Purchase Details
Home Financials for this Owner
Home Financials are based on the most recent Mortgage that was taken out on this home.Purchase Details
Home Financials for this Owner
Home Financials are based on the most recent Mortgage that was taken out on this home.Purchase Details
Home Financials for this Owner
Home Financials are based on the most recent Mortgage that was taken out on this home.Purchase Details
Home Financials for this Owner
Home Financials are based on the most recent Mortgage that was taken out on this home.Purchase Details
Purchase Details
Home Financials for this Owner
Home Financials are based on the most recent Mortgage that was taken out on this home.Similar Homes in Chandler, AZ
Home Values in the Area
Average Home Value in this Area
Purchase History
| Date | Type | Sale Price | Title Company |
|---|---|---|---|
| Warranty Deed | -- | None Listed On Document | |
| Warranty Deed | $812,500 | Security Title Agency | |
| Interfamily Deed Transfer | -- | None Available | |
| Warranty Deed | $477,500 | Lawyers Title Of Arizona Inc | |
| Interfamily Deed Transfer | -- | Accommodation | |
| Interfamily Deed Transfer | -- | First Arizona Title Agency | |
| Warranty Deed | $363,000 | First Arizona Title Agency | |
| Cash Sale Deed | $360,000 | Magnus Title Agency | |
| Special Warranty Deed | $564,960 | First American Title Ins Co |
Mortgage History
| Date | Status | Loan Amount | Loan Type |
|---|---|---|---|
| Previous Owner | $771,875 | New Conventional | |
| Previous Owner | $368,700 | New Conventional | |
| Previous Owner | $382,000 | New Conventional | |
| Previous Owner | $288,000 | New Conventional | |
| Previous Owner | $288,000 | New Conventional | |
| Previous Owner | $260,200 | New Conventional | |
| Previous Owner | $50,000 | Credit Line Revolving | |
| Previous Owner | $225,000 | New Conventional |
Property History
| Date | Event | Price | Change | Sq Ft Price |
|---|---|---|---|---|
| 10/07/2021 10/07/21 | Sold | $812,500 | -2.1% | $200 / Sq Ft |
| 08/20/2021 08/20/21 | Price Changed | $830,000 | -0.6% | $204 / Sq Ft |
| 08/05/2021 08/05/21 | For Sale | $835,000 | +74.9% | $206 / Sq Ft |
| 05/01/2017 05/01/17 | Sold | $477,500 | -4.5% | $118 / Sq Ft |
| 04/05/2017 04/05/17 | Pending | -- | -- | -- |
| 03/10/2017 03/10/17 | For Sale | $499,900 | +37.7% | $123 / Sq Ft |
| 03/09/2012 03/09/12 | Sold | $363,000 | -7.9% | $89 / Sq Ft |
| 01/12/2012 01/12/12 | Pending | -- | -- | -- |
| 01/11/2012 01/11/12 | Price Changed | $394,000 | -0.2% | $97 / Sq Ft |
| 01/06/2012 01/06/12 | Price Changed | $394,900 | 0.0% | $97 / Sq Ft |
| 12/07/2011 12/07/11 | Price Changed | $395,000 | -1.3% | $97 / Sq Ft |
| 10/31/2011 10/31/11 | For Sale | $400,000 | -- | $99 / Sq Ft |
Tax History Compared to Growth
Tax History
| Year | Tax Paid | Tax Assessment Tax Assessment Total Assessment is a certain percentage of the fair market value that is determined by local assessors to be the total taxable value of land and additions on the property. | Land | Improvement |
|---|---|---|---|---|
| 2025 | $3,691 | $46,226 | -- | -- |
| 2024 | $3,610 | $44,024 | -- | -- |
| 2023 | $3,610 | $62,280 | $12,450 | $49,830 |
| 2022 | $3,478 | $46,160 | $9,230 | $36,930 |
| 2021 | $3,584 | $44,050 | $8,810 | $35,240 |
| 2020 | $3,560 | $41,280 | $8,250 | $33,030 |
| 2019 | $3,415 | $38,610 | $7,720 | $30,890 |
| 2018 | $3,299 | $36,060 | $7,210 | $28,850 |
| 2017 | $3,067 | $35,570 | $7,110 | $28,460 |
| 2016 | $2,940 | $35,560 | $7,110 | $28,450 |
| 2015 | $2,860 | $33,570 | $6,710 | $26,860 |
Agents Affiliated with this Home
-
Jay Jasper

Seller's Agent in 2021
Jay Jasper
Long Realty Jasper Associates
(602) 301-4862
2 in this area
183 Total Sales
-
Jillian Kinsala

Seller Co-Listing Agent in 2021
Jillian Kinsala
Long Realty Old Town
(916) 337-8280
2 in this area
31 Total Sales
-
Sumathi Chinnasamy

Buyer's Agent in 2021
Sumathi Chinnasamy
DPR Realty
(480) 298-8306
3 in this area
27 Total Sales
-
Claudia Wilson

Seller's Agent in 2017
Claudia Wilson
Realty One Group
(480) 433-2675
1 in this area
74 Total Sales
-
Darin Wilson
D
Seller Co-Listing Agent in 2017
Darin Wilson
Citiea
(480) 440-5826
85 Total Sales
-
T
Buyer's Agent in 2017
Taylor Cunha
Redfin Corporation
Map
Source: Arizona Regional Multiple Listing Service (ARMLS)
MLS Number: 4669577
APN: 303-92-254
- 2453 E Ebony Dr
- 2552 E Redwood Place
- 2489 E Sequoia Dr
- 2428 E Iris Dr
- 2329 E Ebony Dr
- 2664 E Ebony Dr
- 2280 E Aloe Place
- 2257 E Redwood Ct
- xxxxx E Ocotillo Rd
- 3750 S Ashley Place
- 3634 S Danielson Way
- 2361 E Everglade Ct
- 2618 E Locust Dr
- 3679 S Cottonwood Ct
- 2282 E Zion Way
- 2171 E Iris Dr
- 2263 E Jade Ct
- 3557 S Halsted Ct
- 2156 E Aloe Place
- 4123 S Wayne Place
