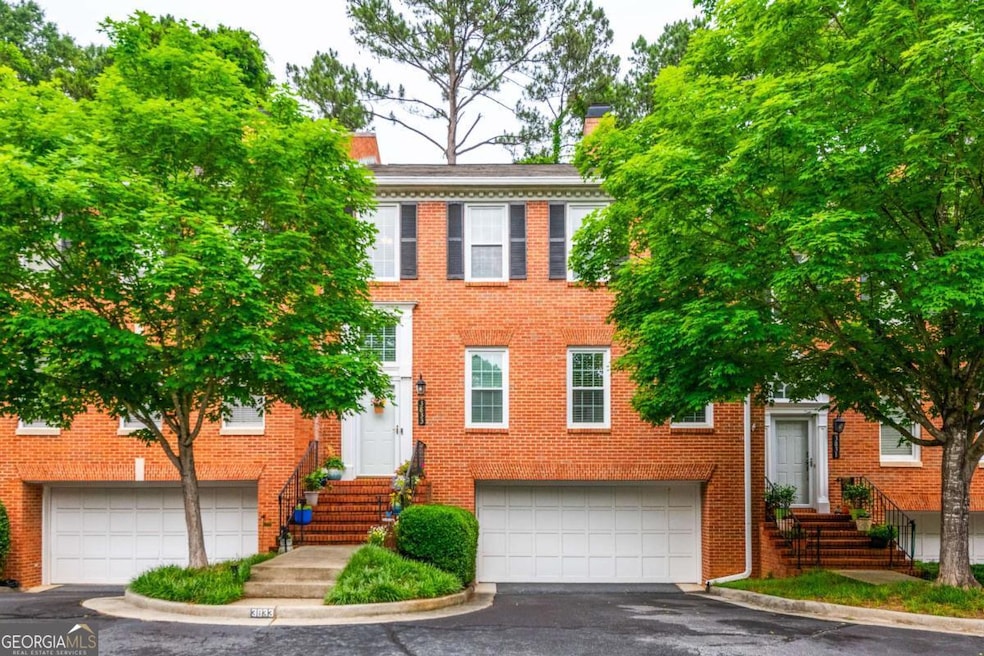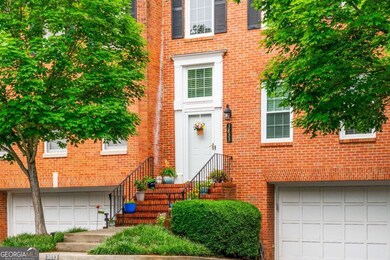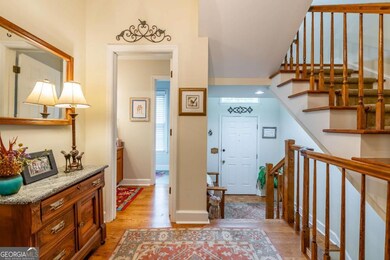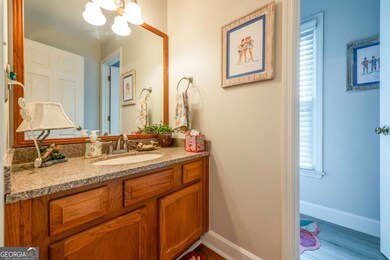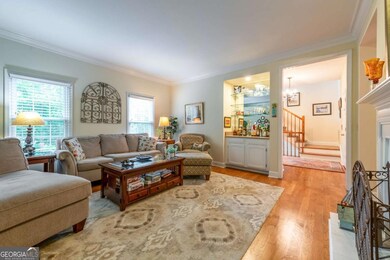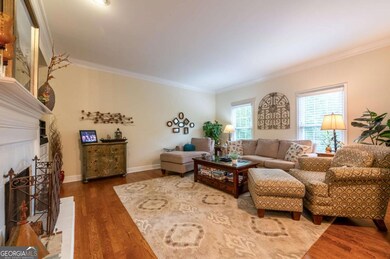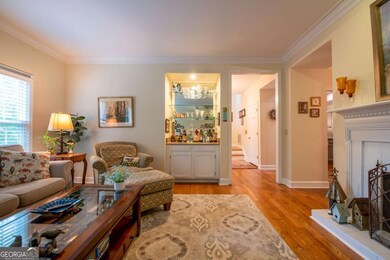3833 Savannah Square E Unit 3833A Atlanta, GA 30340
Pittsburg NeighborhoodEstimated payment $2,963/month
Highlights
- Deck
- Traditional Architecture
- Sun or Florida Room
- Private Lot
- Wood Flooring
- Solid Surface Countertops
About This Home
Spacious 3 story townhome in the sought after Savannah Square community. This home flows well from the finished terrace level, family room with fireplace and gas logs, formal dining room, and sun room that leads out to the covered screen porch and sun deck. All of this overlooks a lovely and private backyard. The kitchen is updated with solid surface counter tops, tumbled marble back splash, stainless appliances, pantry closet, and eating area with bay windows, and upgraded 1/2 bath. Upstairs has a newly renovated owners suite bathroom, with a subway tile shower, frameless shower door, and solid surface counters with 2 sinks. 2 large secondary bedrooms and laundry area. The finished walk out terrace level can be entered from the upper foyer or the 2 car garage. The finished terrace level has a 1/2 bath, media room, flex room, office or the 4th bedroom.... you decide how to make it your own. Very well maintained brick home!! This home is located in the Lakeside H.S. district, also close to Heritage Golf Links Semi Private course Close to Shopping I285 & I85 / City of Tucker.
Property Details
Home Type
- Condominium
Est. Annual Taxes
- $1,261
Year Built
- Built in 1983
Lot Details
- Two or More Common Walls
- Level Lot
HOA Fees
- $350 Monthly HOA Fees
Home Design
- Traditional Architecture
- Block Foundation
- Composition Roof
- Concrete Siding
- Four Sided Brick Exterior Elevation
Interior Spaces
- 2,416 Sq Ft Home
- 3-Story Property
- Wet Bar
- Fireplace With Gas Starter
- Double Pane Windows
- Entrance Foyer
- Family Room with Fireplace
- Game Room
- Sun or Florida Room
- Screened Porch
Kitchen
- Breakfast Area or Nook
- Microwave
- Dishwasher
- Solid Surface Countertops
- Disposal
Flooring
- Wood
- Carpet
- Tile
Bedrooms and Bathrooms
- 3 Bedrooms
- Walk-In Closet
- Double Vanity
Laundry
- Laundry on upper level
- Washer
Finished Basement
- Finished Basement Bathroom
- Natural lighting in basement
Home Security
Parking
- 2 Car Garage
- Garage Door Opener
Schools
- Evansdale Elementary School
- Henderson Middle School
- Lakeside High School
Utilities
- Forced Air Heating and Cooling System
- Heating System Uses Natural Gas
- 220 Volts
- Gas Water Heater
- High Speed Internet
- Phone Available
- Cable TV Available
Additional Features
- Deck
- Property is near shops
Community Details
Overview
- $600 Initiation Fee
- Savannah Square Subdivision
Security
- Fire and Smoke Detector
- Fire Sprinkler System
Map
Home Values in the Area
Average Home Value in this Area
Tax History
| Year | Tax Paid | Tax Assessment Tax Assessment Total Assessment is a certain percentage of the fair market value that is determined by local assessors to be the total taxable value of land and additions on the property. | Land | Improvement |
|---|---|---|---|---|
| 2024 | $1,261 | $171,440 | $30,000 | $141,440 |
| 2023 | $1,261 | $147,800 | $30,000 | $117,800 |
| 2022 | $3,870 | $124,880 | $23,800 | $101,080 |
| 2021 | $3,353 | $102,480 | $23,800 | $78,680 |
| 2020 | $3,358 | $102,480 | $23,800 | $78,680 |
| 2019 | $3,315 | $102,200 | $23,800 | $78,400 |
| 2018 | $3,350 | $102,200 | $23,800 | $78,400 |
| 2017 | $3,232 | $94,440 | $23,800 | $70,640 |
| 2016 | $2,896 | $87,120 | $23,800 | $63,320 |
| 2014 | $2,683 | $81,600 | $23,800 | $57,800 |
Property History
| Date | Event | Price | Change | Sq Ft Price |
|---|---|---|---|---|
| 09/02/2025 09/02/25 | Price Changed | $474,900 | -5.0% | $197 / Sq Ft |
| 07/07/2025 07/07/25 | For Sale | $499,900 | -- | $207 / Sq Ft |
Purchase History
| Date | Type | Sale Price | Title Company |
|---|---|---|---|
| Deed | $251,900 | -- | |
| Deed | $239,900 | -- |
Mortgage History
| Date | Status | Loan Amount | Loan Type |
|---|---|---|---|
| Open | $206,700 | New Conventional | |
| Closed | $221,900 | New Conventional | |
| Previous Owner | $75,000 | Stand Alone Second | |
| Previous Owner | $168,650 | Stand Alone Second | |
| Previous Owner | $170,000 | New Conventional |
Source: Georgia MLS
MLS Number: 10560213
APN: 18-286-17-028
- 3196 Henderson Walk
- 3243 Northbrook Dr
- 3360 Hidden Acres Dr
- 3675 Toxaway Ct
- 3719 Northbrook Ct
- 3352 Northbrook Dr
- 3512 Hidden Acres Dr
- 3362 Northbrook Dr
- 3047 Terramar Dr
- 3704 Doroco Dr
- 3541 Old Chamblee Tucker Rd Unit B
- 3541 Old Chamblee Tucker Rd Unit G
- 3545 Old Chamblee Tucker Rd Unit C
- 3348 Lynnray Dr
- 3129 Rockaway Rd
- 3059 Nottaway Ct
- 3165 Henderson Walk
- 3543 Hidden Acres Dr
- 3162 Nottaway Ct
- 3559 Old Chamblee Tucker Rd
- 3559 Old Chamblee Tucker Rd Unit F
- 3214 Valley Bluff Dr
- 3357 Spring Harbour Dr Unit D
- 3637 Pleasantdale Rd
- 3398 Misty Harbour Trail
- 3515 Pleasantdale Rd
- 3207 Henderson Mill Rd NE
- 3475 Pleasantbrook Village Ln
- 1000 Pleasantdale Crossing
- 3991 Bayside Cir
- 3969 Briaridge Cir
- 3924 Hancock Cir
- 225 Bentley Place
- 3450 Evans Rd
- 3418 Rose Arbor Ct
- 3497 Meadowglenn Village Ln
