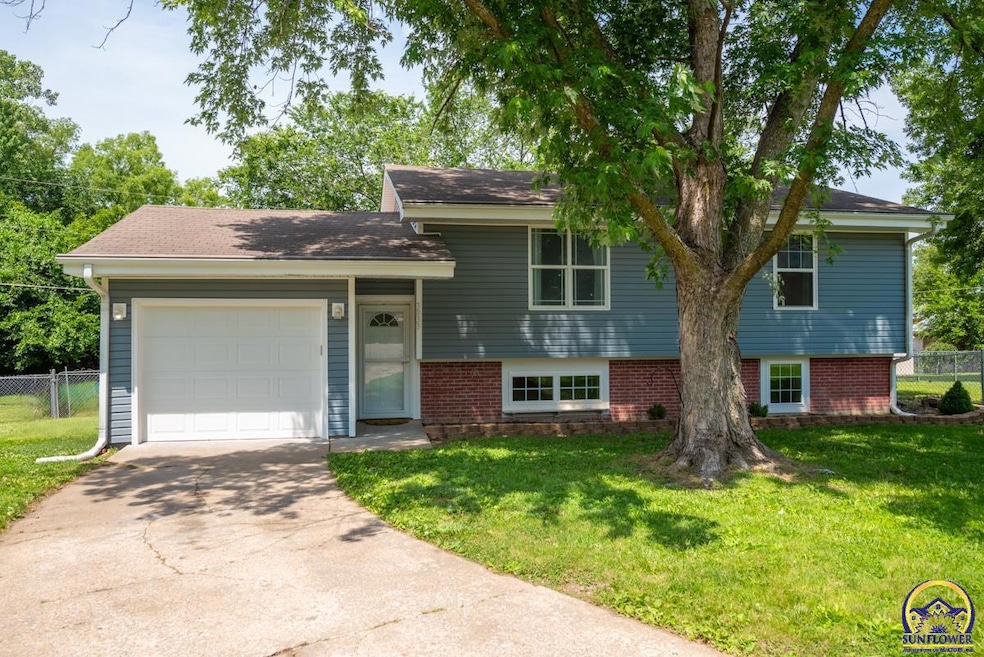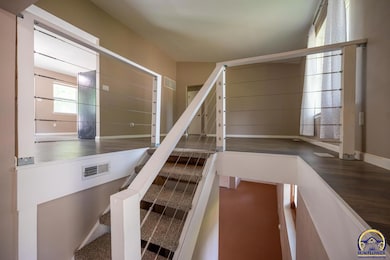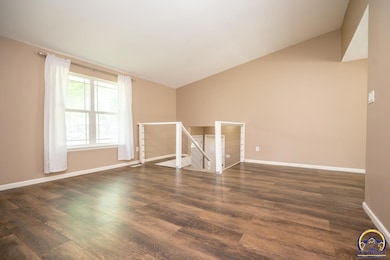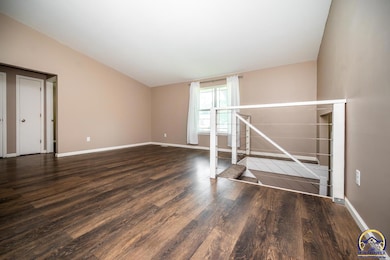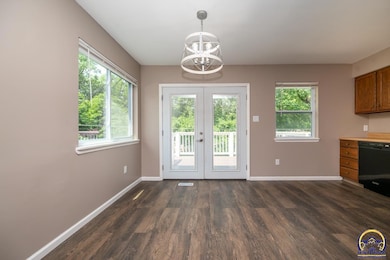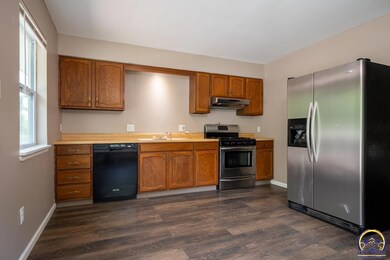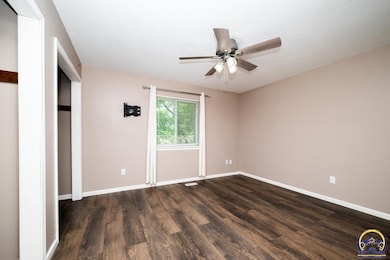
3833 SE Bryant St Topeka, KS 66609
South Topeka NeighborhoodEstimated payment $995/month
Highlights
- Deck
- Cul-De-Sac
- Brick or Stone Mason
- No HOA
- 1 Car Attached Garage
- Patio
About This Home
Cheerful home nestled on a quiet cul-de-sac with great curb appeal, featuring easy-to-maintain vinyl siding accented by brick. The modern aesthetic continues with sleek metal railings and crisp white trim. Inside, a spacious living room welcomes you, flowing seamlessly into an eat-in kitchen highlighted by French doors that open onto a multi-tier deck—perfect for entertaining or relaxing outdoors. The kitchen boasts attractive cabinetry and stylish black and stainless steel appliances. Recent updates include removal of popcorn ceilings and fresh paint throughout the main floor and basement (2022), newer laminate flooring on the main level (2022), and updated light fixtures (2022). Comfort is ensured with a new furnace (2022) and a new air conditioning system (2023). Additional improvements include a new garage door and opener (2023), fresh carpet on stairs leading to both the main floor and basement (2025), and repaired deck stairs with freshly painted railings (2025). The upstairs bathroom has been beautifully renovated with a new countertop, vanity, flooring, fixtures, sink, and faucet (2025). Exterior enhancements include added bricks beneath the patio and walkway, along with tree removal for improved sightlines on the side of the road and backyard. Each bedroom features ceiling fans, neutral paint tones, and white trim. The primary bedroom includes spacious separate closets. The large fenced-in backyard offers a patio and plenty of space for outdoor activities. The partially finished basement includes sheetrock walls, painted floors and doors, and a convenient half bath. With a walkout entrance and daylight windows, the basement presents the potential for a third bedroom.
Open House Schedule
-
Sunday, June 22, 20251:00 to 2:30 pm6/22/2025 1:00:00 PM +00:006/22/2025 2:30:00 PM +00:00Tour with Melanie Brown: (785) 608-8698Add to Calendar
Home Details
Home Type
- Single Family
Est. Annual Taxes
- $1,905
Year Built
- Built in 1980
Parking
- 1 Car Attached Garage
Home Design
- Brick or Stone Mason
- Architectural Shingle Roof
- Vinyl Siding
- Stick Built Home
Interior Spaces
- 986 Sq Ft Home
- Living Room
- Combination Kitchen and Dining Room
- Carpet
- Laundry Room
Kitchen
- Oven
- Range Hood
- Dishwasher
Bedrooms and Bathrooms
- 2 Bedrooms
Partially Finished Basement
- Basement Fills Entire Space Under The House
- Laundry in Basement
Outdoor Features
- Deck
- Patio
Schools
- Ross Elementary School
- Eisenhower Middle School
- Highland Park High School
Additional Features
- Cul-De-Sac
- Water Heater
Community Details
- No Home Owners Association
- Cedar Ridge Subdivision
Listing and Financial Details
- Assessor Parcel Number R38947
Map
Home Values in the Area
Average Home Value in this Area
Tax History
| Year | Tax Paid | Tax Assessment Tax Assessment Total Assessment is a certain percentage of the fair market value that is determined by local assessors to be the total taxable value of land and additions on the property. | Land | Improvement |
|---|---|---|---|---|
| 2023 | $1,905 | $13,163 | $0 | $0 |
| 2022 | $1,694 | $11,547 | $0 | $0 |
| 2021 | $1,561 | $10,040 | $0 | $0 |
| 2020 | $1,497 | $9,748 | $0 | $0 |
| 2019 | $1,447 | $9,373 | $0 | $0 |
| 2018 | $1,419 | $9,189 | $0 | $0 |
| 2017 | $1,422 | $9,189 | $0 | $0 |
| 2014 | $1,436 | $9,189 | $0 | $0 |
Property History
| Date | Event | Price | Change | Sq Ft Price |
|---|---|---|---|---|
| 06/18/2025 06/18/25 | Pending | -- | -- | -- |
| 06/16/2025 06/16/25 | For Sale | $150,000 | +50.2% | $152 / Sq Ft |
| 10/28/2022 10/28/22 | Sold | -- | -- | -- |
| 09/19/2022 09/19/22 | Pending | -- | -- | -- |
| 09/16/2022 09/16/22 | For Sale | $99,900 | -- | $101 / Sq Ft |
Purchase History
| Date | Type | Sale Price | Title Company |
|---|---|---|---|
| Warranty Deed | -- | Lawyers Title |
Mortgage History
| Date | Status | Loan Amount | Loan Type |
|---|---|---|---|
| Open | $94,905 | New Conventional | |
| Previous Owner | $86,745 | Credit Line Revolving |
Similar Homes in Topeka, KS
Source: Sunflower Association of REALTORS®
MLS Number: 239882
APN: 134-19-0-10-09-009-000
- 3824 SE Bryant St
- 3509 SE Adams St
- 925 SE Oakridge Ln
- 4201 SE Oakview Ln
- 1008 SE 36th St
- 920 SE 43rd St
- 820 SE Pinecrest Dr
- 1017 SE Pinecrest Dr
- 407 SE 33rd Terrace
- 3361 SE Girard St
- 3366 SE Fremont St
- 3362 SE Fremont St
- 4311 SE Liveoak Dr
- 3419 SE Ohio Ave
- 905 SE 33rd St
- 810 SE 33rd St
- 202 SE 43rd St
- 4428 SE Oakview Ln
- 4121 SE Michigan Ave
- 3500 SW Topeka Blvd
