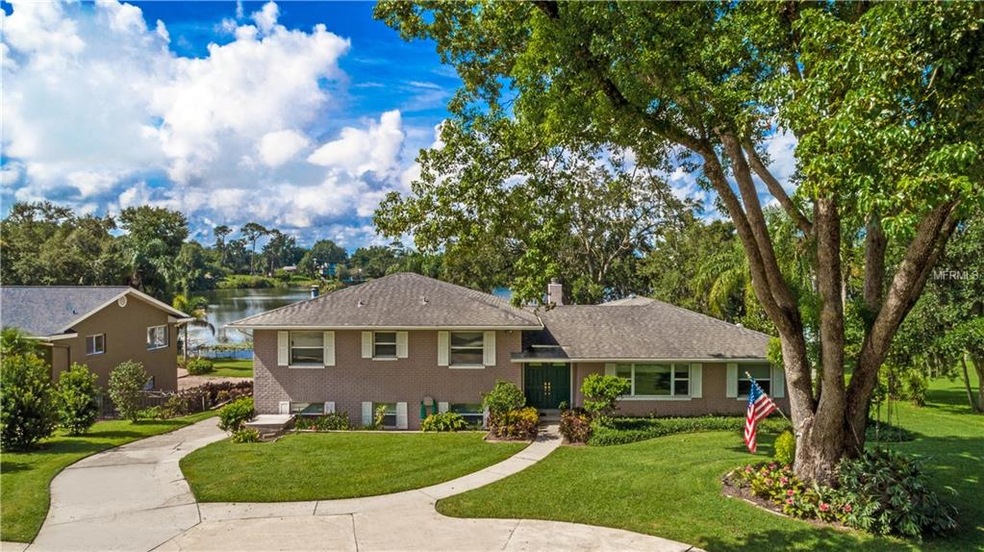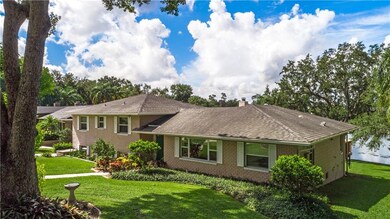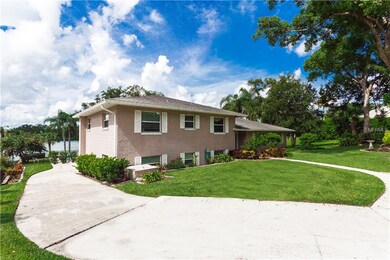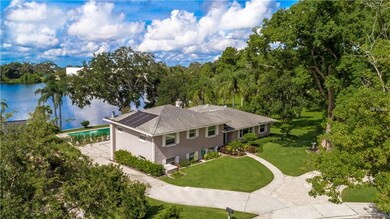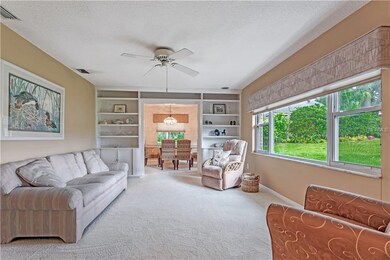
3834 Appleton Way Orlando, FL 32806
Southern Oaks NeighborhoodEstimated Value: $679,000 - $753,432
Highlights
- 86 Feet of Waterfront
- Parking available for a boat
- Oak Trees
- Boone High School Rated A
- Boat Ramp
- Solar Heated In Ground Pool
About This Home
As of March 2019Oh my goodness, this home is gorgeous. This location makes everything just a quick jaunt away. Enter the peaceful cul-de-sac and see the pride of ownership. The new Pershing K through 8 school is a wonderful asset to this neighborhood. As you enter the foyer, see the open, bright living areas. The living room and formal dining room are large and open. Each room has an amazing view of Lake Gem. Plenty of room for comfy furniture, or cozy suites. As you enter the family room the lake sparkles and draws you through the home. The kitchen has solid wood cabinets, with pull out features and lovely hardware. The counters are granite and bring out the beauty of the cabinets, and tile floors. The family room, kitchen and breakfast nook, have stunning views of the deck and gorgeous, peaceful Lake Gem Mary. This lake lot is so beautiful and you would be able to add more square footage or dock. Step down off the lovely deck to the huge yard and pool area. The pool is enclosed by an iron fence with new brick pavers. The pool is well maintained and big enough for pool parties, or just relaxing on the pool deck with a glass of your favorite beverage. The bedrooms are upstairs, but there is a bedroom downstairs as well. The downstairs bedroom would be a super craft room, office or playroom for the little loves in your life. The large laundry room has additional storage. Don't forget about the amazing convenient location. Only 5 minutes from Downtown Orlando. Zoned for the brand-new Pershing K-8th and Boone High School.
Last Agent to Sell the Property
BEAR TEAM REAL ESTATE License #553431 Listed on: 08/31/2018
Home Details
Home Type
- Single Family
Est. Annual Taxes
- $3,011
Year Built
- Built in 1973
Lot Details
- 0.81 Acre Lot
- Lot Dimensions are 66x79x156x205x86x165x207
- 86 Feet of Waterfront
- Lake Front
- South Facing Home
- Child Gate Fence
- Mature Landscaping
- Oversized Lot
- Irrigation
- Oak Trees
- Property is zoned R-1AA
Parking
- 2 Car Attached Garage
- Oversized Parking
- Rear-Facing Garage
- Garage Door Opener
- Driveway
- Open Parking
- Parking available for a boat
Property Views
- Lake
- Woods
- Pool
Home Design
- Contemporary Architecture
- Traditional Architecture
- Florida Architecture
- Brick Exterior Construction
- Slab Foundation
- Shingle Roof
- Block Exterior
Interior Spaces
- 2,423 Sq Ft Home
- 3-Story Property
- Built-In Features
- Ceiling Fan
- Wood Burning Fireplace
- Insulated Windows
- Shades
- Blinds
- Drapes & Rods
- Sliding Doors
- Family Room with Fireplace
- Separate Formal Living Room
- Formal Dining Room
- Bonus Room
- Storage Room
- Laundry Room
- Inside Utility
- Attic
- Basement
Kitchen
- Eat-In Kitchen
- Range
- Recirculated Exhaust Fan
- Microwave
- Ice Maker
- Dishwasher
- Solid Surface Countertops
- Solid Wood Cabinet
- Disposal
Flooring
- Wood
- Carpet
- Ceramic Tile
Bedrooms and Bathrooms
- 5 Bedrooms
- Split Bedroom Floorplan
- Walk-In Closet
Home Security
- Home Security System
- Security Lights
- Fire Resistant Exterior
- Fire and Smoke Detector
Pool
- Solar Heated In Ground Pool
- Gunite Pool
- Pool Lighting
Outdoor Features
- Access To Lake
- Seawall
- Limited Water Access
- Water Skiing Allowed
- Boat Ramp
- Deck
- Covered patio or porch
- Exterior Lighting
- Rain Gutters
Location
- Flood Insurance May Be Required
- City Lot
Schools
- Pershing Elementary School
- Boone High School
Utilities
- Central Heating and Cooling System
- Electric Water Heater
- High Speed Internet
- Cable TV Available
Community Details
- No Home Owners Association
- Southern Belle Subdivision
Listing and Financial Details
- Homestead Exemption
- Visit Down Payment Resource Website
- Tax Lot 29
- Assessor Parcel Number 12-23-29-8195-00-290
Ownership History
Purchase Details
Home Financials for this Owner
Home Financials are based on the most recent Mortgage that was taken out on this home.Purchase Details
Home Financials for this Owner
Home Financials are based on the most recent Mortgage that was taken out on this home.Similar Homes in Orlando, FL
Home Values in the Area
Average Home Value in this Area
Purchase History
| Date | Buyer | Sale Price | Title Company |
|---|---|---|---|
| Nielsen John Simon | $479,000 | Attorney | |
| Sunbank Natl Assn | -- | -- |
Mortgage History
| Date | Status | Borrower | Loan Amount |
|---|---|---|---|
| Open | Nielsen John Simon | $455,050 | |
| Previous Owner | Allen Robert A | $200,000 | |
| Previous Owner | Allen Robert A | $150,000 | |
| Previous Owner | Allen Robert A | $85,500 | |
| Previous Owner | Sunbank Natl Assn | $40,000 |
Property History
| Date | Event | Price | Change | Sq Ft Price |
|---|---|---|---|---|
| 03/05/2019 03/05/19 | Sold | $479,000 | -9.6% | $198 / Sq Ft |
| 01/26/2019 01/26/19 | Pending | -- | -- | -- |
| 01/16/2019 01/16/19 | Price Changed | $529,900 | -3.6% | $219 / Sq Ft |
| 11/05/2018 11/05/18 | Price Changed | $549,900 | -3.5% | $227 / Sq Ft |
| 08/31/2018 08/31/18 | For Sale | $569,900 | -- | $235 / Sq Ft |
Tax History Compared to Growth
Tax History
| Year | Tax Paid | Tax Assessment Tax Assessment Total Assessment is a certain percentage of the fair market value that is determined by local assessors to be the total taxable value of land and additions on the property. | Land | Improvement |
|---|---|---|---|---|
| 2025 | $6,252 | $386,121 | -- | -- |
| 2024 | $5,975 | $386,121 | -- | -- |
| 2023 | $5,975 | $364,310 | $0 | $0 |
| 2022 | $5,802 | $353,699 | $0 | $0 |
| 2021 | $5,709 | $343,397 | $0 | $0 |
| 2020 | $5,436 | $338,656 | $0 | $0 |
| 2019 | $7,366 | $384,276 | $175,000 | $209,276 |
| 2018 | $3,057 | $193,900 | $0 | $0 |
| 2017 | $3,011 | $340,573 | $155,000 | $185,573 |
| 2016 | $2,993 | $316,963 | $135,000 | $181,963 |
| 2015 | $3,035 | $301,599 | $130,000 | $171,599 |
| 2014 | $3,048 | $249,422 | $130,000 | $119,422 |
Agents Affiliated with this Home
-
Bethanne Baer

Seller's Agent in 2019
Bethanne Baer
BEAR TEAM REAL ESTATE
(407) 375-3321
22 in this area
298 Total Sales
-
Jaime Thomas

Buyer's Agent in 2019
Jaime Thomas
THE WILKINS WAY LLC
(407) 489-4127
2 in this area
47 Total Sales
Map
Source: Stellar MLS
MLS Number: O5730907
APN: 12-2329-8195-00-290
- 1409 Overlake Ave
- 1228 Old Mill Rd
- 3332 Stonewood Ct
- 1648 Poe Ave
- 3336 Edgecliffe Dr
- 3823 Martin St
- 4514 Crichton Ln
- 3739 S Fern Creek Ave
- 3778 Martin St
- 3807 March Ave
- 1794 Geigel Ave
- 1809 Simonton Ave
- 1821 Simonton Ave
- 3107 Troy Dr
- 3108 Troy Dr
- 3651 S Rosalind Ave
- 1914 Geigel Ave
- 5127 Leeward Way
- 2002 Geigel Ave
- 1712 Melvin Ave
- 3834 Appleton Way
- 3833 Appleton Way
- 940 Appleton Ave
- 4400 Gem Oaks Terrace
- 930 Appleton Ave
- 3820 Appleton Way
- 2415 Gem Mary Ct
- 3829 Appleton Way
- 4408 Gem Oaks Terrace
- 2409 Gem Mary Ct
- 3812 Appleton Way
- 2422 Gem Mary Ct
- 3815 Appleton Way
- 4401 Gem Oaks Terrace
- 2401 Gem Mary Ct
- 2416 Gem Mary Ct
- 4409 Gem Oaks Terrace
- 941 Appleton Ave
- 2410 Gem Mary Ct
- 933 Appleton Ave
