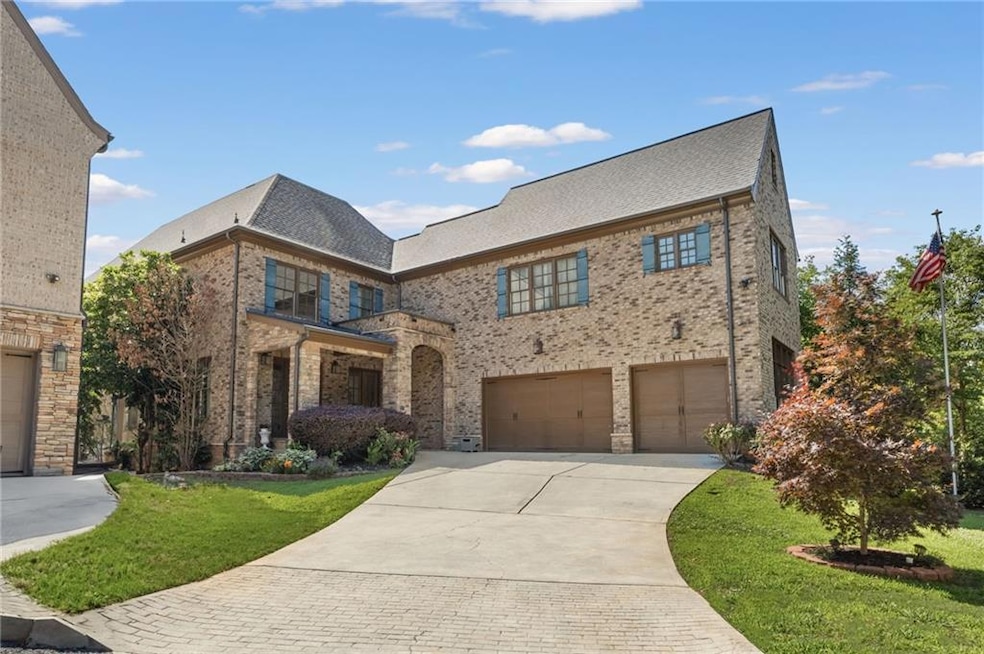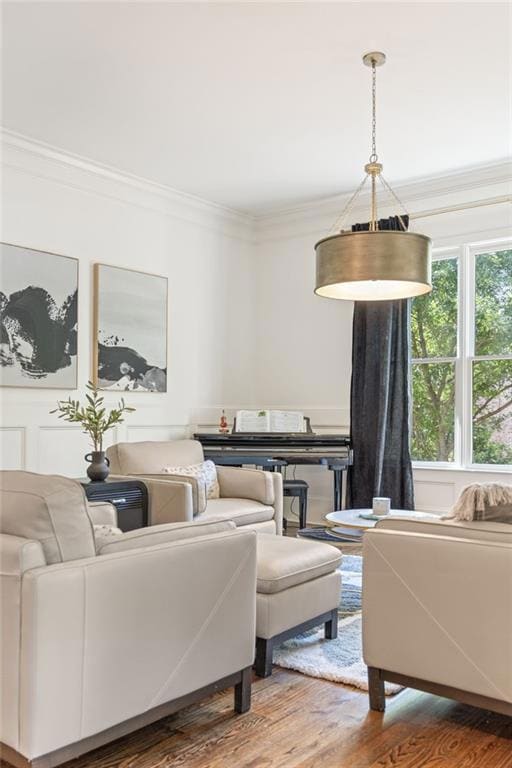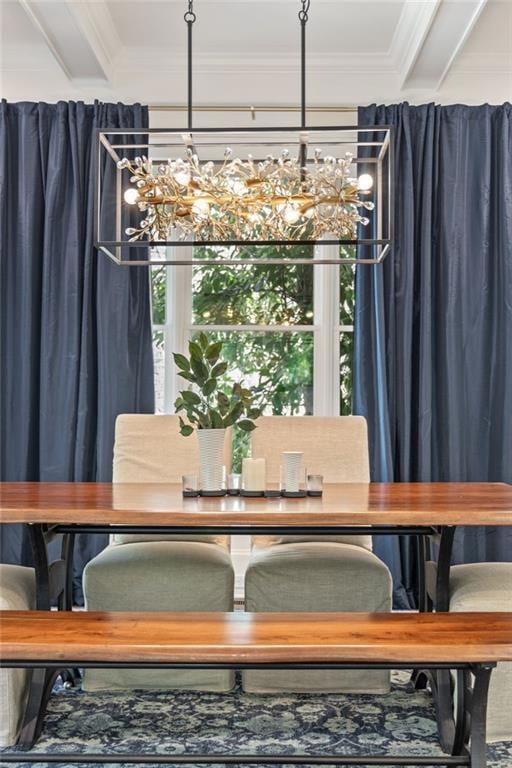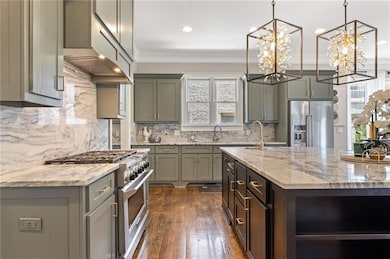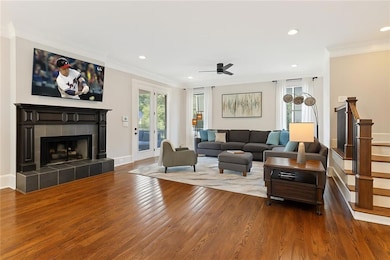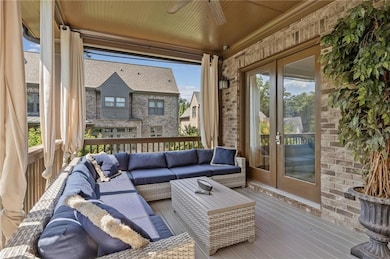Spacious Luxury Meets Prime Location in Brookhaven! Tucked into one of Atlanta’s most sought-after corridors, in an enclave of 8 homes, this stately 4-sided brick and stone residence offers over 6,000 square feet of thoughtfully designed living space just minutes from the heart of Brookhaven. Built in 2015, this newer construction home blends timeless craftsmanship with modern convenience—close to Murphey Candler Park, Keswick Park, Town Brookhaven, Whole Foods, top-tier public and private schools, and easy access to I-285 and GA-400. From the moment you step inside, the grand yet comfortable layout invites you in. A formal living and dining room flank the entry. The gourmet kitchen with stone countertops, custom painted cabinetry, a center island with breakfast bar, and top-of-the-line stainless steel appliances. The kitchen opens seamlessly to the breakfast area and fireside family room—but the true showstopper is the covered porch with a fireplace and mounted TV, perfect for year-round relaxing and entertaining. Upstairs, you'll find two luxurious primary suites, each with en suite baths. The main primary suite boasts a vaulted ceiling, sitting area, dual closets, and a spa-inspired bath with an oversized shower and soaking tub. Two additional guest suites offer privacy and comfort for family or guests. The finished terrace level is an entertainer's dream, complete with a rec room, true wet bar with dual TVs, full bath, bedroom, and a theater room with stadium seating. The fenced backyard, while low-maintenance, provides space for pets, play, or peaceful afternoons outdoors. This is an exceptional opportunity to own a move-in ready, 10-year-young home with space, style, and unbeatable access to the best of in-town living.

