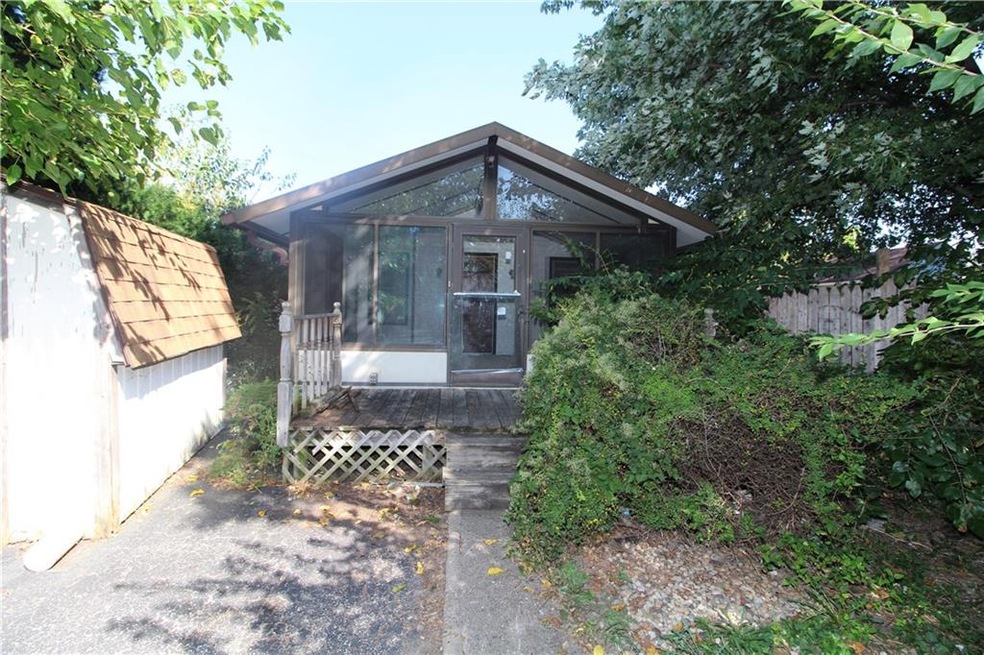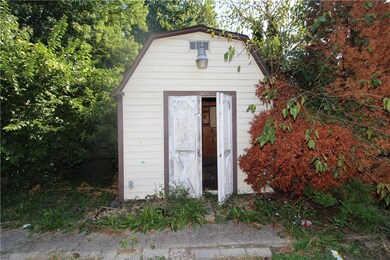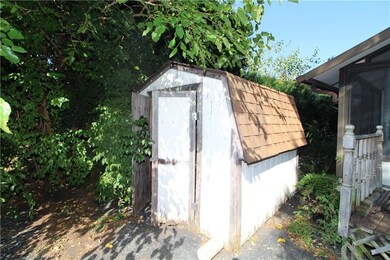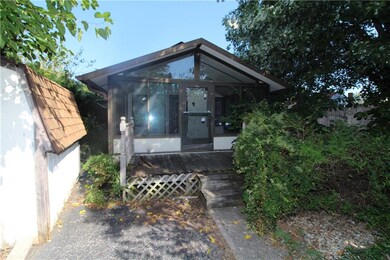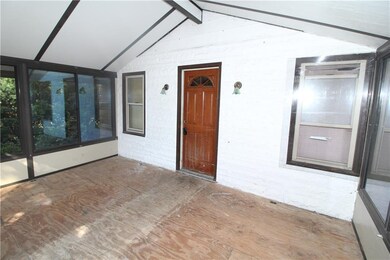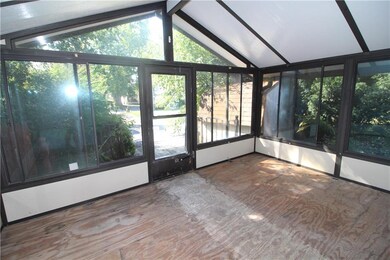
3834 E 11th St Indianapolis, IN 46201
Near Eastside NeighborhoodHighlights
- Wood Flooring
- Forced Air Heating System
- Family or Dining Combination
- 1-Story Property
About This Home
As of April 2022Check out this single-family home in Little Flower neighborhood. The glass-enclosed front porch gives added room to this home. This home features a separate formal dining room. Would make a great starter or investment for a rental or if someone wants to downsize.
Last Agent to Sell the Property
Red Bridge Real Estate License #RB14045562 Listed on: 10/04/2019
Home Details
Home Type
- Single Family
Year Built
- Built in 1940
Lot Details
- 5,881 Sq Ft Lot
Home Design
- Wood Foundation
Interior Spaces
- 1,316 Sq Ft Home
- 1-Story Property
- Family or Dining Combination
- Wood Flooring
Bedrooms and Bathrooms
- 2 Bedrooms
Utilities
- Forced Air Heating System
- Heating System Uses Gas
- Gas Water Heater
Community Details
- Carellis Denny St Subdivision
Listing and Financial Details
- Assessor Parcel Number 490733136005000101
Ownership History
Purchase Details
Home Financials for this Owner
Home Financials are based on the most recent Mortgage that was taken out on this home.Purchase Details
Home Financials for this Owner
Home Financials are based on the most recent Mortgage that was taken out on this home.Purchase Details
Home Financials for this Owner
Home Financials are based on the most recent Mortgage that was taken out on this home.Purchase Details
Home Financials for this Owner
Home Financials are based on the most recent Mortgage that was taken out on this home.Purchase Details
Purchase Details
Purchase Details
Similar Homes in Indianapolis, IN
Home Values in the Area
Average Home Value in this Area
Purchase History
| Date | Type | Sale Price | Title Company |
|---|---|---|---|
| Warranty Deed | $145,000 | Security Title | |
| Warranty Deed | $39,000 | Quality Title Insurance Inc | |
| Warranty Deed | $25,000 | Investors Title | |
| Deed | $7,700 | -- | |
| Deed | -- | -- | |
| Special Warranty Deed | -- | None Available | |
| Sheriffs Deed | $53,804 | None Available |
Mortgage History
| Date | Status | Loan Amount | Loan Type |
|---|---|---|---|
| Open | $142,373 | FHA | |
| Previous Owner | $25,000 | Seller Take Back | |
| Previous Owner | $97,650 | Commercial | |
| Previous Owner | $25,000 | New Conventional |
Property History
| Date | Event | Price | Change | Sq Ft Price |
|---|---|---|---|---|
| 04/11/2022 04/11/22 | Sold | $165,000 | +10.1% | $125 / Sq Ft |
| 03/11/2022 03/11/22 | Pending | -- | -- | -- |
| 03/07/2022 03/07/22 | For Sale | $149,900 | +3.4% | $114 / Sq Ft |
| 02/16/2021 02/16/21 | Sold | $145,000 | -3.3% | $110 / Sq Ft |
| 01/14/2021 01/14/21 | Pending | -- | -- | -- |
| 01/07/2021 01/07/21 | Price Changed | $149,900 | -3.2% | $114 / Sq Ft |
| 12/31/2020 12/31/20 | For Sale | $154,900 | +297.2% | $118 / Sq Ft |
| 01/14/2020 01/14/20 | Sold | $39,000 | -2.3% | $30 / Sq Ft |
| 12/17/2019 12/17/19 | Pending | -- | -- | -- |
| 12/11/2019 12/11/19 | Price Changed | $39,900 | -2.4% | $30 / Sq Ft |
| 11/27/2019 11/27/19 | Price Changed | $40,900 | -2.4% | $31 / Sq Ft |
| 11/22/2019 11/22/19 | Price Changed | $41,900 | -2.3% | $32 / Sq Ft |
| 10/22/2019 10/22/19 | Price Changed | $42,900 | -90.0% | $33 / Sq Ft |
| 10/22/2019 10/22/19 | Price Changed | $428,900 | +777.1% | $326 / Sq Ft |
| 10/04/2019 10/04/19 | For Sale | $48,900 | +539.2% | $37 / Sq Ft |
| 03/15/2017 03/15/17 | Sold | $7,650 | 0.0% | $6 / Sq Ft |
| 02/28/2017 02/28/17 | Pending | -- | -- | -- |
| 02/28/2017 02/28/17 | Off Market | $7,650 | -- | -- |
| 12/29/2016 12/29/16 | Price Changed | $23,100 | -12.5% | $18 / Sq Ft |
| 11/24/2016 11/24/16 | Price Changed | $26,400 | -11.1% | $20 / Sq Ft |
| 10/25/2016 10/25/16 | Price Changed | $29,700 | -10.0% | $23 / Sq Ft |
| 08/24/2016 08/24/16 | For Sale | $33,000 | -- | $25 / Sq Ft |
Tax History Compared to Growth
Tax History
| Year | Tax Paid | Tax Assessment Tax Assessment Total Assessment is a certain percentage of the fair market value that is determined by local assessors to be the total taxable value of land and additions on the property. | Land | Improvement |
|---|---|---|---|---|
| 2024 | $2,309 | $179,100 | $12,400 | $166,700 |
| 2023 | $2,309 | $188,700 | $12,400 | $176,300 |
| 2022 | $2,258 | $182,000 | $12,400 | $169,600 |
| 2021 | $1,899 | $157,200 | $12,400 | $144,800 |
| 2020 | $1,775 | $72,300 | $3,700 | $68,600 |
| 2019 | $1,642 | $65,400 | $3,700 | $61,700 |
| 2018 | $1,803 | $56,000 | $3,700 | $52,300 |
| 2017 | $1,195 | $51,900 | $3,700 | $48,200 |
| 2016 | $1,317 | $58,900 | $3,700 | $55,200 |
| 2014 | $1,323 | $61,000 | $3,700 | $57,300 |
| 2013 | $1,411 | $61,000 | $3,700 | $57,300 |
Agents Affiliated with this Home
-

Seller's Agent in 2022
Stacy West
Berkshire Hathaway Home
7 in this area
85 Total Sales
-

Buyer's Agent in 2022
Joel Mathews
@properties
(317) 246-9866
59 in this area
170 Total Sales
-
Gretchen Szostak

Seller's Agent in 2021
Gretchen Szostak
DNA Properties, LLC
(317) 721-5310
6 in this area
58 Total Sales
-
G
Buyer's Agent in 2021
Gregory Otterman
@properties
-
Randy Placencia

Seller's Agent in 2020
Randy Placencia
Red Bridge Real Estate
(317) 800-4342
37 in this area
315 Total Sales
-
J
Seller's Agent in 2017
Jynell Berkshire
Map
Source: MIBOR Broker Listing Cooperative®
MLS Number: MBR21673185
APN: 49-07-33-136-005.000-101
- 3916 E 10th St
- 3934 E 10th St
- 1115 N Kealing Ave
- 1311 N Denny St
- 1310 N Chester Ave
- 940 N Chester Ave
- 1235 N Grant Ave
- 916 N Bradley Ave
- 923 N Denny St
- 1168 N Gladstone Ave
- 3532 E 10th St
- 1331 N Grant Ave
- 945 N Ewing St
- 1433 N Denny St
- 1125 N Colorado Ave
- 821 N Bradley Ave
- 822 N Bradley Ave
- 1455 N Grant Ave
- 1114 N Olney St
- 1311 N Olney St
