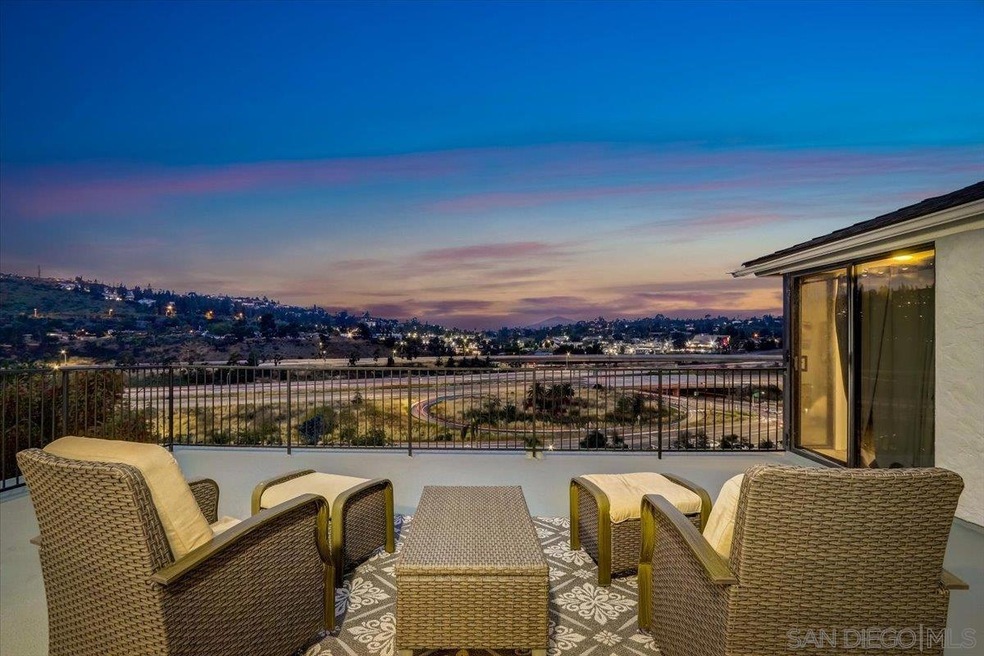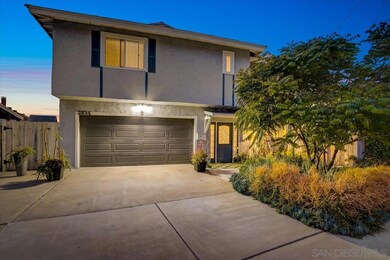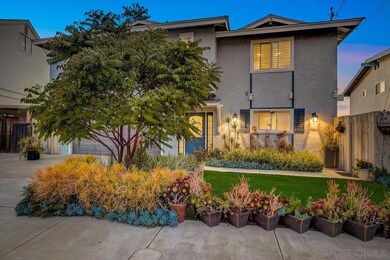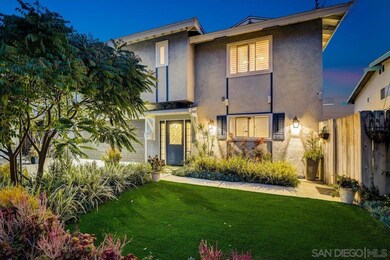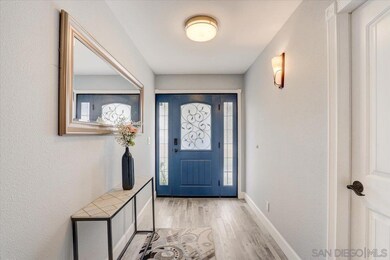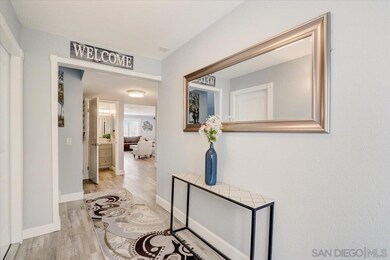
3834 Polaris Dr La Mesa, CA 91941
Highlights
- Two Primary Bedrooms
- Updated Kitchen
- Deck
- City Lights View
- Open Floorplan
- Two Story Ceilings
About This Home
As of July 2023Move right in to this turn-key, stunning La Mesa home that has been fully upgraded inside out, top to bottom to include upgraded finishes, plumbing and electrical, every detail has been thought of! Desirable open concept floor plan with a reimagined kitchen featuring shaker cabinetry, quartz countertops accented by a mosaic tile backsplash, modern pendant lighting, stainless steel apron sink and appliances plus tons of counter space and storage. Large primary suite is on the ground level, off the living room with a private wood deck, large windows providing tons of light and amazing views with a shiplap wood ceiling. Luxury vinyl plank flooring throughout. Upstairs, you will find three bedrooms with oversized closets, fans and recessed lighting, one with an en suite bathroom and sliders to a huge upper view deck. Bonus loft/family room upstairs also enjoys access to the huge entertaining deck with sweeping views across La Mesa all the way to the mountains. As an added bonus, the deck was just fully refinished providing you with years of maintenance-free enjoyment. Dual zone AC - one zone controls most of the house and the other zone is dedicated to the upstairs loft. The attached, finished 1.5 car garage provides tons of built-in storage and washer/dryer hookups. This stunning home enjoys so much light and views while providing an elevated lifestyle through the designer finishes and features such as crown molding, a formal entry, dimmable LED recessed lighting, plantation shutters, water sensors under every sink, fireplace in LR with tile surround, built-in surround sound speakers, 4 built-in security cameras outside along with a 2 TB NVR and smartphone App for around the clock security, ring doorbell and so much more! As an added bonus there are 2 large storage rooms under the house. The small HOA provides access to community park, pool, basketball courts. You have to see this beauty to appreciate the incredible design features it has to offer. To see it is to love it!
Last Agent to Sell the Property
Rebecca Roman
Redfin License #01891586 Listed on: 06/01/2023

Last Buyer's Agent
Jessica Rocha
Compass License #02018376
Home Details
Home Type
- Single Family
Est. Annual Taxes
- $12,380
Year Built
- Built in 1971
Lot Details
- 5,800 Sq Ft Lot
- Gated Home
- Property is Fully Fenced
- Wood Fence
- Fence is in excellent condition
- Gentle Sloping Lot
- Irrigation
- Property is zoned R-1:SINGLE
HOA Fees
- $65 Monthly HOA Fees
Parking
- 1 Car Direct Access Garage
- Garage Door Opener
- Driveway
Property Views
- City Lights
- Mountain
Home Design
- Shingle Roof
- Stucco Exterior
Interior Spaces
- 2,735 Sq Ft Home
- 2-Story Property
- Open Floorplan
- Built-In Features
- Crown Molding
- Wainscoting
- Two Story Ceilings
- Ceiling Fan
- Recessed Lighting
- Family Room
- Living Room with Fireplace
- Dining Area
- Bonus Room
- Storage Room
- Basement
Kitchen
- Updated Kitchen
- Self-Cleaning Convection Oven
- Gas Oven
- Stove
- Gas Range
- Free-Standing Range
- Microwave
- Ice Maker
- Dishwasher
- ENERGY STAR Qualified Appliances
- Granite Countertops
- Disposal
Flooring
- Partially Carpeted
- Vinyl
Bedrooms and Bathrooms
- 4 Bedrooms
- Primary Bedroom on Main
- Double Master Bedroom
- Low Flow Toliet
- Bathtub with Shower
Laundry
- Laundry in Garage
- Washer and Gas Dryer Hookup
Outdoor Features
- Balcony
- Deck
Utilities
- Zoned Heating and Cooling
- Separate Water Meter
Listing and Financial Details
- Assessor Parcel Number 499-440-16-00
Community Details
Overview
- Association fees include common area maintenance
- Starlight Terrace HOA, Phone Number (619) 462-2082
Recreation
- Community Playground
- Community Pool
Additional Features
- Picnic Area
- Controlled Access
Ownership History
Purchase Details
Home Financials for this Owner
Home Financials are based on the most recent Mortgage that was taken out on this home.Purchase Details
Home Financials for this Owner
Home Financials are based on the most recent Mortgage that was taken out on this home.Purchase Details
Home Financials for this Owner
Home Financials are based on the most recent Mortgage that was taken out on this home.Purchase Details
Home Financials for this Owner
Home Financials are based on the most recent Mortgage that was taken out on this home.Similar Homes in the area
Home Values in the Area
Average Home Value in this Area
Purchase History
| Date | Type | Sale Price | Title Company |
|---|---|---|---|
| Interfamily Deed Transfer | -- | Commonwealth Land Title Co | |
| Grant Deed | $250,000 | First American Title | |
| Grant Deed | -- | First American Title | |
| Grant Deed | $202,000 | First American Title Ins Co |
Mortgage History
| Date | Status | Loan Amount | Loan Type |
|---|---|---|---|
| Open | $172,000 | Purchase Money Mortgage | |
| Closed | $86,000 | Credit Line Revolving | |
| Closed | $175,000 | No Value Available | |
| Previous Owner | $151,500 | No Value Available | |
| Closed | $40,400 | No Value Available |
Property History
| Date | Event | Price | Change | Sq Ft Price |
|---|---|---|---|---|
| 07/04/2025 07/04/25 | For Sale | $1,159,000 | +15.9% | $427 / Sq Ft |
| 07/24/2023 07/24/23 | Sold | $1,000,000 | +0.1% | $366 / Sq Ft |
| 06/19/2023 06/19/23 | Pending | -- | -- | -- |
| 06/01/2023 06/01/23 | For Sale | $999,000 | -- | $365 / Sq Ft |
Tax History Compared to Growth
Tax History
| Year | Tax Paid | Tax Assessment Tax Assessment Total Assessment is a certain percentage of the fair market value that is determined by local assessors to be the total taxable value of land and additions on the property. | Land | Improvement |
|---|---|---|---|---|
| 2024 | $12,380 | $1,000,000 | $600,000 | $400,000 |
| 2023 | $4,822 | $362,060 | $143,388 | $218,672 |
| 2022 | $4,743 | $354,962 | $140,577 | $214,385 |
| 2021 | $4,698 | $348,003 | $137,821 | $210,182 |
| 2020 | $4,511 | $344,435 | $136,408 | $208,027 |
| 2019 | $4,445 | $337,683 | $133,734 | $203,949 |
| 2018 | $4,313 | $331,062 | $131,112 | $199,950 |
| 2017 | $830 | $324,572 | $128,542 | $196,030 |
| 2016 | $4,059 | $318,209 | $126,022 | $192,187 |
| 2015 | $4,026 | $313,431 | $124,130 | $189,301 |
| 2014 | $3,953 | $307,292 | $121,699 | $185,593 |
Agents Affiliated with this Home
-
J
Seller's Agent in 2025
Jessica Rocha
Compass
-
Marilyn Comiskey

Seller Co-Listing Agent in 2025
Marilyn Comiskey
Compass
(858) 424-6424
61 Total Sales
-
R
Seller's Agent in 2023
Rebecca Roman
Redfin
Map
Source: San Diego MLS
MLS Number: 230010242
APN: 499-440-16
- 3711 Fairway Dr
- 3943 Nereis Dr
- 3580 Trophy Dr
- 8844 Greenview Place
- 3564 Foursome Dr
- 8381 Tahoe St
- 8621 Golf Dr
- 8383 Yellowstone St
- 3841 Settineri Ln
- 3507 Sequoia St
- 4210 Black Mountain Rd
- 0 Echo Dr Unit 46 250027823
- 4284 Panorama Dr
- 3443 Trophy Dr
- 4294 Panorama Dr
- 4187 E Arrieta Cir
- 3251 Fairway Dr
- 9034 Kenwood Dr Unit 10
- 4306 Merritt Blvd
- 8941 Switzer Dr
