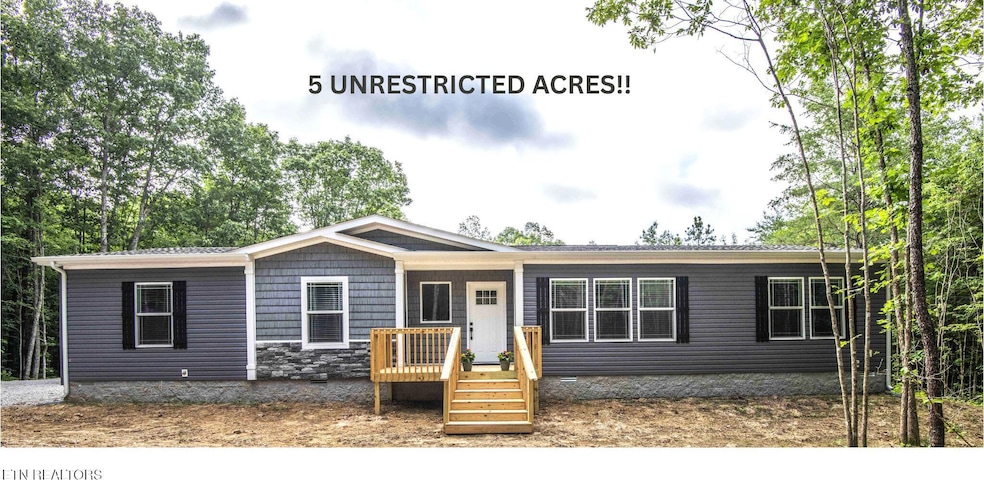3834 Smith Mountain Rd Rockwood, TN 37854
Estimated payment $2,626/month
Highlights
- Countryside Views
- Private Lot
- Main Floor Primary Bedroom
- Deck
- Wooded Lot
- Great Room
About This Home
Charming 3BR, 2.5BA Home on newly surveyed 5 UNRESTRICTED AC!! Your Private Oasis Awaits! Escape to your very own slice of paradise with this stunning new Clayton home, perfectly situated on 5 peaceful, wooded acres. Offering over 2,000 sq ft of living space, this meticulously designed 3-bedroom, 2.5-bathroom home combines modern comfort with the tranquility of country living - all within 30 minutes of shopping, dining, and medical facilities!
As you step inside, you're greeted by a built-in mudroom that leads into an expansive living area with built-in shelving. The spacious kitchen and dining area are ideal for entertaining or enjoying quiet family meals. The bright and airy kitchen boasts a large island, ample counter space, stainless steel appliances, and a generous pantry for all your culinary needs.
The split bedroom plan ensures privacy for everyone, with the master suite offering a retreat with room for a king-size bed and a cozy sitting area. The luxurious en suite bathroom includes double vanities, a relaxing soaker tub, and a walk-in shower. The two additional bedrooms are generously sized and share a well-appointed bathroom, perfect for family or guests. A convenient half bath is located off the kitchen, along with a laundry room. The spacious back deck is perfect for outdoor dining and relaxation, overlooking a fenced-in yard - ideal for children or pets to play. Whether you're seeking privacy, space to roam, or a brand-new home to call your own, this property has it all. Located just 40 minutes from Oak Ridge and 45 minutes from Farragut, you'll have the perfect balance of seclusion and convenience. Don't miss out on this incredible opportunity to own a beautiful, move-in ready home on 5 picturesque acres. Schedule your tour today!
Property Details
Home Type
- Manufactured Home
Year Built
- Built in 2025
Lot Details
- 5 Acre Lot
- Lot Dimensions are 403x535x403x561
- Wood Fence
- Private Lot
- Level Lot
- Wooded Lot
Parking
- Off-Street Parking
Home Design
- Vinyl Siding
Interior Spaces
- 2,040 Sq Ft Home
- Tray Ceiling
- Vinyl Clad Windows
- Mud Room
- Great Room
- Combination Kitchen and Dining Room
- Storage
- Vinyl Flooring
- Countryside Views
- Crawl Space
- Fire and Smoke Detector
Kitchen
- Eat-In Kitchen
- Self-Cleaning Oven
- Range
- Microwave
- Dishwasher
- Kitchen Island
Bedrooms and Bathrooms
- 3 Bedrooms
- Primary Bedroom on Main
- Split Bedroom Floorplan
- Walk-In Closet
- Walk-in Shower
Laundry
- Laundry Room
- Washer and Dryer Hookup
Schools
- Pine View Elementary School
- Stone Memorial High School
Utilities
- Forced Air Heating and Cooling System
- Septic Tank
- Internet Available
Additional Features
- Deck
- Manufactured Home
Community Details
- No Home Owners Association
Listing and Financial Details
- Assessor Parcel Number Parcel ID/Tax ID 106 004.03
Map
Home Values in the Area
Average Home Value in this Area
Property History
| Date | Event | Price | Change | Sq Ft Price |
|---|---|---|---|---|
| 07/15/2025 07/15/25 | Price Changed | $415,000 | -1.2% | $203 / Sq Ft |
| 07/02/2025 07/02/25 | For Sale | $420,000 | -- | $206 / Sq Ft |
Source: East Tennessee REALTORS® MLS
MLS Number: 1306827
- 74 Black Cat Tr
- 297 Old Quarry Rd
- 2240 Smith Mountain Rd
- 43 Metcalfe Ln
- 6436 Smith Mountain Rd
- Airport Road Lot Unit WP013
- Airport Road Lot Unit WP010
- Airport Road Lot Unit WP011
- 0 Airport Rd - Lot 6 (Pca) Unit 1272053
- Airport Road Lot Unit WP004
- Airport Road Lot Unit WP026
- 777 Wma Rd
- Airpot Road Lot Unit WP001
- Airport Road Lot Unit WP027
- 0 Airport Rd - Lot 17 (Pca)
- 0 Airport Rd - Lot 23 (Pca)
- 0
- 0 Airport Rd - Lot 22 (Pca)
- 0
- 0 Airport Rd - Lot 20 (Pca)
- 220 Brown Dr W
- 104 Fairway Dr
- 22 Wilshire Heights Dr
- 12 Snead Ct
- 30 Woodland Terrace
- 163 Lakeshire Dr
- 38 Lakeshore Ln Unit 50
- 6 Lakeshore Ct Unit 97
- 517 Cumberland St
- 110 Hillview Terrace Dr
- 215 E Race St Unit 9
- 1200 River Oaks Dr
- 2834 Lake Pointe Dr
- 2814 Lake Pointe Dr
- 155 White Creek Ct
- 40 Heather Ridge Cir
- 131 School Ave Unit 101
- 130 Hardinberry St
- 147 Hatleyberry St
- 127 Sky View Meadow Dr







