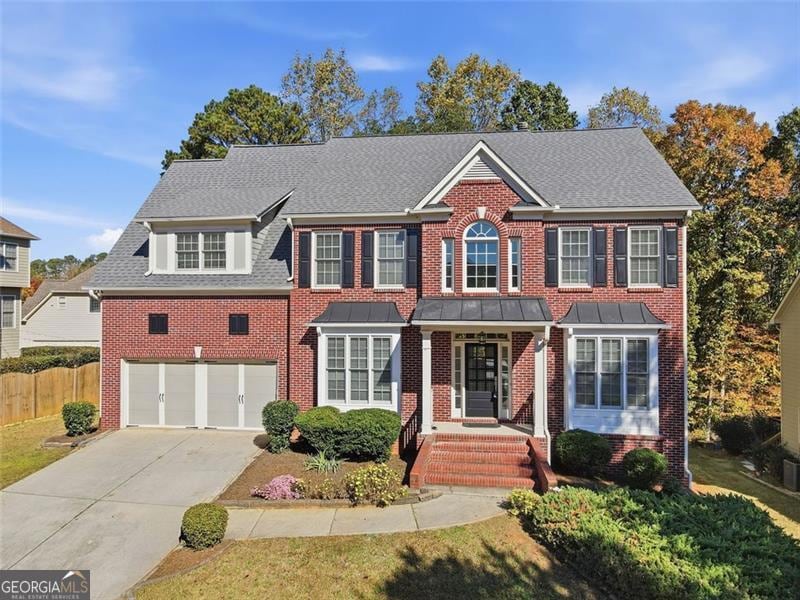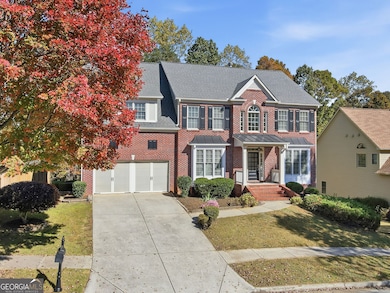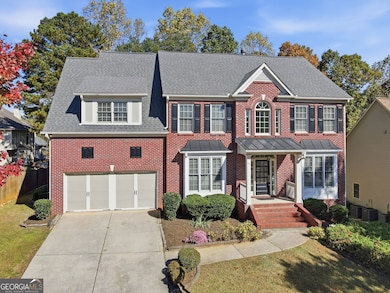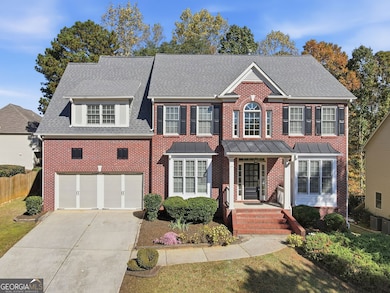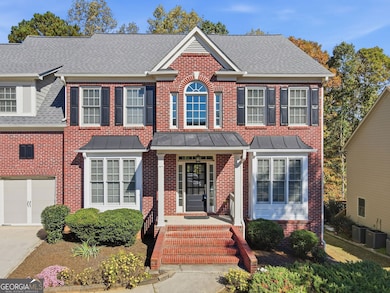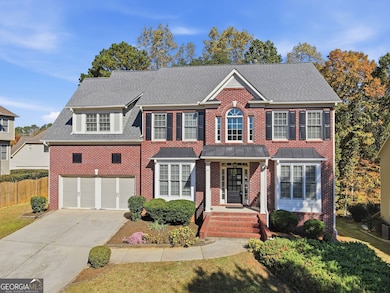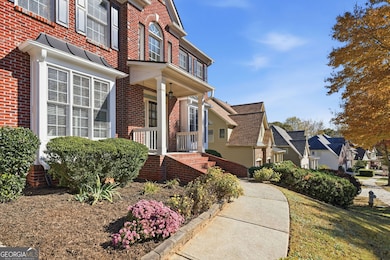3835 Creekview Ridge Dr Buford, GA 30518
Estimated payment $4,014/month
Highlights
- Deck
- Private Lot
- Wood Flooring
- Sugar Hill Elementary School Rated A
- Traditional Architecture
- Solid Surface Countertops
About This Home
Spacious 6-Bedroom Home with Upgrades and Great Amenities! Welcome to this beautiful 6-bedroom, 4.5-bath home offering comfort, style, and plenty of space for modern living. The open-concept kitchen overlooks the family room, featuring a large granite island, perfect for entertaining or casual meals. Enjoy the warmth and elegance of site-finished hardwood floors throughout the main living areas. The home also includes a separate dining room for gatherings and a formal living room that can easily serve as a home office or study. The full, unfinished basement provides endless possibilities for future expansion or storage. Step outside to a private backyard, ideal for relaxation or outdoor fun. Located in a desirable neighborhood with resort-style amenities including a pool, tennis courts, and playground, you'll have everything you need right in your community. Conveniently situated close to shopping, entertainment, and major highways, this home offers the perfect blend of comfort, convenience, and lifestyle. Don't miss your chance to make this exceptional property your new home!
Listing Agent
RE/MAX Town & Country Brokerage Phone: 1678283676 License #251930 Listed on: 11/10/2025

Home Details
Home Type
- Single Family
Est. Annual Taxes
- $8,524
Year Built
- Built in 2006
Lot Details
- 7,405 Sq Ft Lot
- Private Lot
HOA Fees
- $63 Monthly HOA Fees
Home Design
- Traditional Architecture
- Composition Roof
- Concrete Siding
- Brick Front
Interior Spaces
- 3-Story Property
- Factory Built Fireplace
- Double Pane Windows
- Family Room with Fireplace
Kitchen
- Breakfast Area or Nook
- Cooktop
- Microwave
- Dishwasher
- Kitchen Island
- Solid Surface Countertops
- Disposal
Flooring
- Wood
- Tile
Bedrooms and Bathrooms
- Walk-In Closet
- Double Vanity
Unfinished Basement
- Basement Fills Entire Space Under The House
- Interior and Exterior Basement Entry
- Stubbed For A Bathroom
- Natural lighting in basement
Parking
- 2 Car Garage
- Parking Accessed On Kitchen Level
- Garage Door Opener
Outdoor Features
- Deck
- Porch
Schools
- Sugar Hill Elementary School
- Lanier Middle School
- Lanier High School
Utilities
- Central Heating and Cooling System
- Heating System Uses Natural Gas
- Underground Utilities
- Gas Water Heater
- High Speed Internet
- Phone Available
- Cable TV Available
Community Details
Overview
- $500 Initiation Fee
- Association fees include ground maintenance, swimming, tennis
- Morningbrooke Subdivision
Recreation
- Tennis Courts
- Community Playground
- Community Pool
Map
Home Values in the Area
Average Home Value in this Area
Tax History
| Year | Tax Paid | Tax Assessment Tax Assessment Total Assessment is a certain percentage of the fair market value that is determined by local assessors to be the total taxable value of land and additions on the property. | Land | Improvement |
|---|---|---|---|---|
| 2024 | $8,524 | $230,000 | $40,000 | $190,000 |
| 2023 | $8,524 | $248,320 | $40,000 | $208,320 |
| 2022 | $6,347 | $226,160 | $26,000 | $200,160 |
| 2021 | $4,842 | $167,600 | $26,000 | $141,600 |
| 2020 | $4,842 | $154,240 | $26,000 | $128,240 |
| 2019 | $4,842 | $154,240 | $26,000 | $128,240 |
| 2018 | $4,659 | $145,280 | $20,000 | $125,280 |
| 2016 | $4,433 | $133,840 | $20,000 | $113,840 |
| 2015 | $4,241 | $123,160 | $20,000 | $103,160 |
| 2014 | -- | $123,160 | $20,000 | $103,160 |
Property History
| Date | Event | Price | List to Sale | Price per Sq Ft | Prior Sale |
|---|---|---|---|---|---|
| 11/10/2025 11/10/25 | For Sale | $615,000 | +7.0% | $175 / Sq Ft | |
| 01/06/2023 01/06/23 | Sold | $575,000 | -2.4% | $166 / Sq Ft | View Prior Sale |
| 12/22/2022 12/22/22 | Pending | -- | -- | -- | |
| 11/30/2022 11/30/22 | For Sale | $589,000 | -- | $170 / Sq Ft |
Purchase History
| Date | Type | Sale Price | Title Company |
|---|---|---|---|
| Warranty Deed | $575,000 | -- | |
| Warranty Deed | $268,000 | -- | |
| Deed | -- | -- | |
| Deed | -- | -- | |
| Foreclosure Deed | $210,851 | -- |
Mortgage History
| Date | Status | Loan Amount | Loan Type |
|---|---|---|---|
| Open | $345,000 | New Conventional | |
| Previous Owner | $208,000 | New Conventional | |
| Previous Owner | $216,000 | New Conventional |
Source: Georgia MLS
MLS Number: 10641273
APN: 7-231-452
- 870 Creekview Bluff Way
- 3989 Two Bridge Dr
- 4106 Creekview Ridge Dr Unit 1
- 1717 Castleberry Ln
- 3929 Two Bridge Dr
- 4128 Brynhill Ln
- 742 Kimball Ln
- 1596 Castleberry Ln
- 1264 Brynhill Ct
- 1179 Chatham Rd
- 4295 Suwanee Mill Dr
- 4264 Buford Valley Way
- 4173 Chatham Ridge Dr
- 3805 Roxwood Park Dr Unit 1
- 1669 Centerville Dr
- 3725 Roxwood Park Dr Unit 1
- 4071 Woodward Walk Ln
- 4079 Two Bridge Dr
- 1866 Castleberry Ln
- 1917 Castleberry Ln
- 4355 Suwanee Mill Dr
- 3733 Roxtree Trace
- 3733 Roxtree Trace Dr NE
- 102 Hartford Run
- 3852 Roxfield Dr
- 3720 Crescent Walk Ln
- 3740 Crescent Walk Ln
- 4195 Hidden Meadow Cir
- 3780 Crescent Walk Ln
- 3751 Roxfield Dr Unit 2
- 892 Edwin Ln
- 3940 Crescent Walk Ln
- 4271 Woodward Mill Rd
- 4217 Heisenberg Ln
- 804 Buford Hwy NE Unit A1
- 804 Buford Hwy NE Unit B
- 789 Roxholly Ln Unit 3
