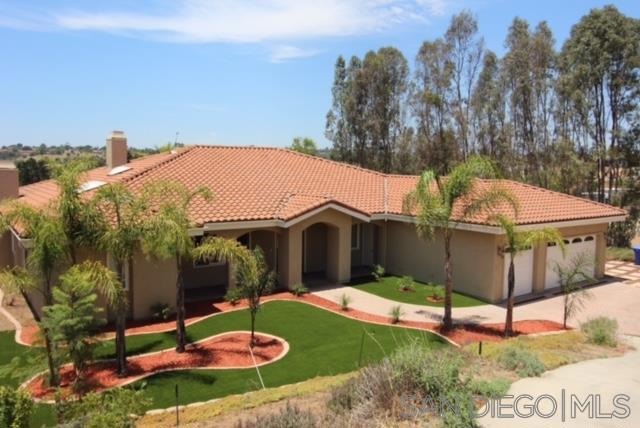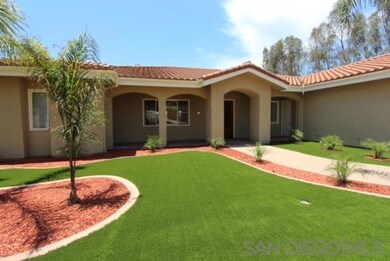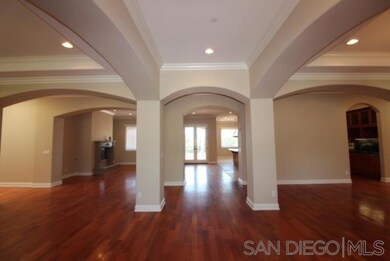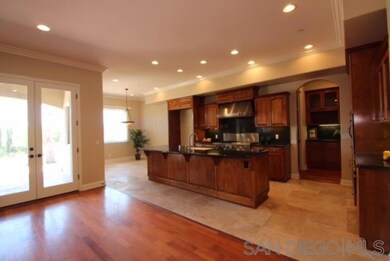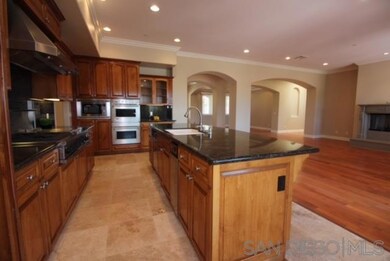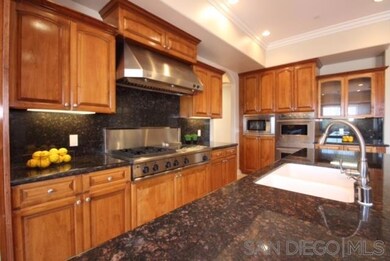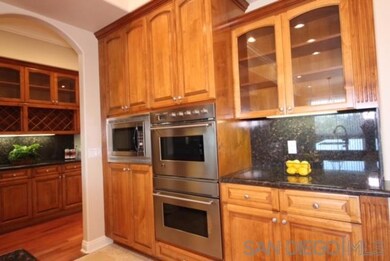
3835 Las Flores Dr Fallbrook, CA 92028
About This Home
As of April 2022Country Living in Style. Move-in ready Home boasts Large Kitchen w 4 burner cooktop, griddle & Grill, Double Oven & Microwave. Beautiful Cabinets,Granite Counters,Travertine Flooring and Butler's Pantry. Formal Entry, Living, Dining & Family rooms all have Hard Wood Flooring. Fireplace in Family Room and Deluxe Master Suite. Master has French Doors that open to Back Patio and Views. 5 Point Mater Bath has jetted tub & large Walk-in Closet. All Beds have Bath access. Lg Lot Rm 4 Horse & Potential RV.
Last Agent to Sell the Property
Premier Realty Associates License #01331112 Listed on: 07/07/2017

Last Buyer's Agent
Cristine Clark
First Team Real Estate License #00675233
Home Details
Home Type
Single Family
Est. Annual Taxes
$9,766
Year Built
2004
Lot Details
0
Parking
3
Listing Details
- Class: RESIDENTIAL
- Sub Category: Detached
- Architectural Style: Mediterranean/Spanish
- Residential Styles: Detached
- Market Area: North County
- Cross Street: El Nido Dr.
- Neighborhood: San Luis Rey Hgts
- Estimated Living Space: 3,000 to 3,999 SqFt
- LP / Sq Ft: 220.72
- Miscellaneous: Horse Allowed
- Price Per Sq Ft: 214.11
- SP/ Sq Ft: 214.11
- Stories: 1 Story
- Stories In Building: 1
- Ownership: Fee Simple
- Total Stories: 1
- Year Built: 2004
- Allow Comments Review: Yes
- Internet Address Field: Full Address
- Internet Syndication Y N: Yes
- Keyword1: 1
- Special Features: None
- Property Sub Type: Detached
Interior Features
- Interior Amenities: Bathtub, Built-Ins, Coffered Ceiling(s), Crown Moldings, Granite Counters, High Ceilings (9 Feet+), Kitchen Island, Pantry, Recessed Lighting, Shower, Shower In Tub, Cathedral-Vaulted Ceiling, Kitchen Open To Family Rm
- Flooring: Carpet, Stone, Tile
- Equipment Available: Dishwasher, Disposal, Garage Door Opener, Microwave, Trash Compactor, Double Oven, Electric Oven, Propane Range
- Fireplaces: 2
- Fireplace: Fp In Family Room, Fp In Master Br, Propane
- Searchable Rooms: Breakfast Area, Dining Area, Family Room, Formal Entry, Office, Kitchen, Living Room, All Bedrooms Down, Jack & Jill, Laundry, Master Bathroom, Walk-In Closet, Walk-In Pantry
- Total Bedrooms: 4
- Bedrooms: 4
- Master Bedroom Dimensions: 16x17
- Full Bathrooms: 3
- Half Bathrooms: 1
- Laundry Location: Laundry Room
- Estimated Sq Ft: 3629
- Total Bathrooms: 4
Exterior Features
- Exterior Material: Stucco
- Fencing: Full
- Frontage: Open Space
- Patio: Awning/Porch Covered
- Roof: Tile/Clay
- View: Mountains/Hills
- Exclusive Use Yard: Yes
Garage/Parking
- Parking for RV: On-Site Parking
- Garage Details: Attached, Garage - Two Door, Garage Door Opener
- Garage Spaces: 3
- Non Garage Parking: Driveway
- Garage Spaces: 3
- Parking Spaces Total: 6
Utilities
- Cooling: Central Forced Air
- Sewer/Septic: Septic Installed
- Water: Meter on Property
- Heating: Forced Air Unit
- Utilities: Propane
Condo/Co-op/Association
- Community: FALLBROOK
Lot Info
- Irrigation: Automatic, Drip
- Lot Size: 1+ to 2 AC
- Site: Cul-De-Sac
- Topography: Level
- Zoning: R-1:SINGLE
- Assessor Parcel Number: 123-291-44-00
- Estimated Lot Sq Ft: 47480
- Estimated Number of Acres: 1.09
- Map Code Column: J
- Map Code Page: 1047
- Map Code Row: 4
Ownership History
Purchase Details
Home Financials for this Owner
Home Financials are based on the most recent Mortgage that was taken out on this home.Purchase Details
Home Financials for this Owner
Home Financials are based on the most recent Mortgage that was taken out on this home.Purchase Details
Purchase Details
Home Financials for this Owner
Home Financials are based on the most recent Mortgage that was taken out on this home.Purchase Details
Home Financials for this Owner
Home Financials are based on the most recent Mortgage that was taken out on this home.Purchase Details
Home Financials for this Owner
Home Financials are based on the most recent Mortgage that was taken out on this home.Similar Homes in Fallbrook, CA
Home Values in the Area
Average Home Value in this Area
Purchase History
| Date | Type | Sale Price | Title Company |
|---|---|---|---|
| Grant Deed | $1,450,000 | Chicago Title | |
| Grant Deed | $777,000 | Lawyers Title | |
| Trustee Deed | $701,300 | None Available | |
| Interfamily Deed Transfer | -- | Commonwealth Land Title Comp | |
| Interfamily Deed Transfer | -- | Lawyers Title | |
| Grant Deed | $820,000 | Lawyers Title | |
| Interfamily Deed Transfer | -- | Lawyers Title | |
| Interfamily Deed Transfer | -- | Chicago Title Co |
Mortgage History
| Date | Status | Loan Amount | Loan Type |
|---|---|---|---|
| Open | $515,000 | New Conventional | |
| Previous Owner | $440,000 | New Conventional | |
| Previous Owner | $357,000 | New Conventional | |
| Previous Owner | $270,000 | Credit Line Revolving | |
| Previous Owner | $650,000 | New Conventional | |
| Previous Owner | $161,400 | Unknown | |
| Previous Owner | $50,000 | No Value Available | |
| Previous Owner | $15,000 | Unknown | |
| Closed | $88,000 | No Value Available |
Property History
| Date | Event | Price | Change | Sq Ft Price |
|---|---|---|---|---|
| 04/22/2022 04/22/22 | Sold | $1,450,000 | +3.9% | $400 / Sq Ft |
| 03/23/2022 03/23/22 | Pending | -- | -- | -- |
| 03/08/2022 03/08/22 | For Sale | $1,395,000 | +79.5% | $384 / Sq Ft |
| 11/22/2017 11/22/17 | Sold | $777,000 | -3.0% | $214 / Sq Ft |
| 10/24/2017 10/24/17 | Pending | -- | -- | -- |
| 10/06/2017 10/06/17 | Price Changed | $801,000 | +0.5% | $221 / Sq Ft |
| 09/28/2017 09/28/17 | Price Changed | $797,000 | -0.3% | $220 / Sq Ft |
| 09/15/2017 09/15/17 | Price Changed | $799,000 | -0.6% | $220 / Sq Ft |
| 09/12/2017 09/12/17 | Price Changed | $804,000 | -0.6% | $222 / Sq Ft |
| 09/07/2017 09/07/17 | Price Changed | $809,000 | -0.7% | $223 / Sq Ft |
| 09/01/2017 09/01/17 | Price Changed | $815,000 | -0.5% | $225 / Sq Ft |
| 08/25/2017 08/25/17 | Price Changed | $819,000 | -0.7% | $226 / Sq Ft |
| 08/19/2017 08/19/17 | Price Changed | $825,000 | -1.1% | $227 / Sq Ft |
| 07/31/2017 07/31/17 | Price Changed | $834,000 | -0.6% | $230 / Sq Ft |
| 07/07/2017 07/07/17 | For Sale | $839,000 | -- | $231 / Sq Ft |
Tax History Compared to Growth
Tax History
| Year | Tax Paid | Tax Assessment Tax Assessment Total Assessment is a certain percentage of the fair market value that is determined by local assessors to be the total taxable value of land and additions on the property. | Land | Improvement |
|---|---|---|---|---|
| 2024 | $9,766 | $909,143 | $439,116 | $470,027 |
| 2023 | $9,458 | $891,317 | $430,506 | $460,811 |
| 2022 | $6,106 | $569,369 | $227,744 | $341,625 |
| 2021 | $5,899 | $558,206 | $223,279 | $334,927 |
| 2020 | $5,944 | $552,483 | $220,990 | $331,493 |
| 2019 | $5,825 | $541,651 | $216,657 | $324,994 |
| 2018 | $5,751 | $531,031 | $212,409 | $318,622 |
| 2017 | $9,198 | $850,000 | $284,000 | $566,000 |
| 2016 | $8,500 | $790,000 | $264,000 | $526,000 |
| 2015 | $8,492 | $790,000 | $264,000 | $526,000 |
| 2014 | $7,524 | $700,000 | $234,000 | $466,000 |
Agents Affiliated with this Home
-
J
Seller's Agent in 2022
John Selby
Compass
-
K
Buyer's Agent in 2022
Ken Follis
Compass
-
Maria Atkinson

Seller's Agent in 2017
Maria Atkinson
Premier Realty Associates
(858) 337-6929
2 Total Sales
-
C
Buyer's Agent in 2017
Cristine Clark
First Team Real Estate
Map
Source: San Diego MLS
MLS Number: 170035576
APN: 123-291-44
- 3860 Las Flores Dr
- 4003 S Mission Rd
- 1474 Via Encinos Dr
- 1471 Via Monserate
- 3612 Palomar Dr
- 3631 Alta Vista Dr
- 4367 S Mission Rd
- 3263 Green Canyon Rd
- 377 Rancho Camino
- 2240 Aqua Hill Rd
- 5 Rolling View Ln
- 4644 La Canada Rd
- 3988 Keri Way
- 239 Futurity Ln
- 1964 Tracy Ct
- 3270 Olive Hill Rd
- 4716 S Mission Rd
- 3341 Olive Hill Rd
- 0 Esterlina Dr Unit NDP2504269
- 3048 Jason Rd
