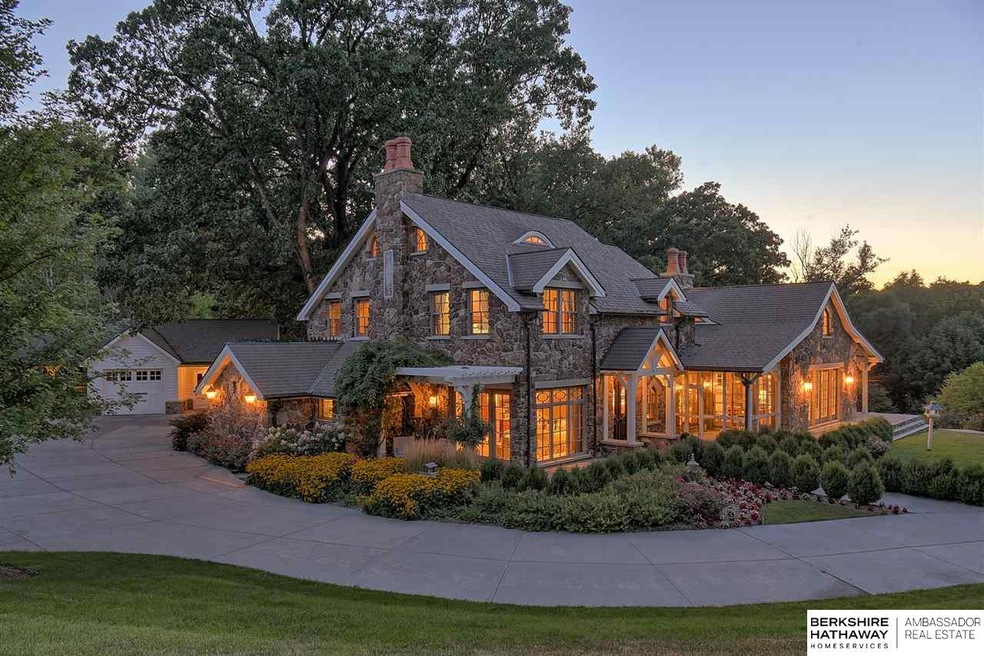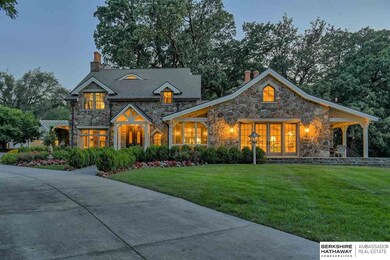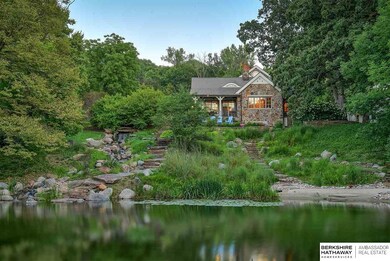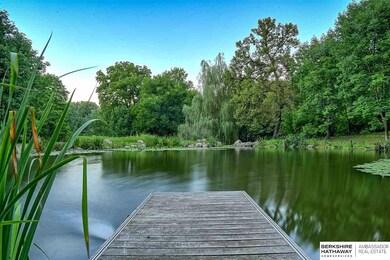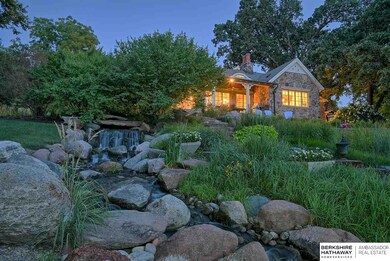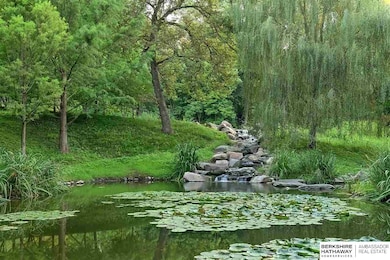
Highlights
- Horse Property
- In Ground Pool
- 51.48 Acre Lot
- Second Kitchen
- Home fronts a pond
- Fireplace in Primary Bedroom
About This Home
As of October 2023From the moment you enter the gates of this breathtaking estate, tranquility surrounds you with the sounds of waterfalls, birds, & frogs. Sun glistens through trees & privacy abounds. This magnificent Omaha property is unlike any you have seen before. It was built with so much thought & character that it feels like a family member that you will love & cherish forever. Memories are MADE here. To sit with your morning coffee & watch the geese & wildlife in the ponds is indescribable. The home itself has been carefully crafted with attention to EVERY detail. With 51 acres, your heart's desires truly are possible. Living in Ponca Hills, you don’t think about how long it will take you to get somewhere, you think about how quickly you can get back home. I could list all the extraordinary amenities, like the amazing separate, finished carriage house, but I’d really rather show them to you. Please watch the film, look through the photos, and then come realize that THIS is the dream.
Last Agent to Sell the Property
BHHS Ambassador Real Estate License #20100453 Listed on: 05/01/2020

Last Buyer's Agent
BHHS Ambassador Real Estate License #20100453 Listed on: 05/01/2020

Home Details
Home Type
- Single Family
Est. Annual Taxes
- $24,951
Year Built
- Built in 2002
Lot Details
- 51.48 Acre Lot
- Home fronts a pond
- Level Lot
- Sprinkler System
- Wooded Lot
Parking
- 4 Car Detached Garage
- Parking Pad
- Garage Door Opener
- Open Parking
Home Design
- Concrete Perimeter Foundation
- Stone
Interior Spaces
- 2.5-Story Property
- Wet Bar
- Ceiling height of 9 feet or more
- Ceiling Fan
- Gas Log Fireplace
- Window Treatments
- Great Room with Fireplace
- 2 Fireplaces
- Formal Dining Room
- Finished Basement
- Sump Pump
Kitchen
- Second Kitchen
- Oven or Range
- <<microwave>>
- Freezer
- Ice Maker
- Dishwasher
- Disposal
Flooring
- Wood
- Wall to Wall Carpet
- Tile
Bedrooms and Bathrooms
- 5 Bedrooms
- Fireplace in Primary Bedroom
- Dual Sinks
- <<bathWithWhirlpoolToken>>
- Shower Only
Laundry
- Dryer
- Washer
Pool
- In Ground Pool
- Spa
Outdoor Features
- Horse Property
- Balcony
- Enclosed patio or porch
- Exterior Lighting
Schools
- Ponca Elementary School
- Hale Middle School
- North High School
Utilities
- Central Air
- Heating System Uses Gas
- Heat Pump System
- Septic Tank
- Phone Available
- Satellite Dish
Community Details
- No Home Owners Association
- Ponca Hills Subdivision
Listing and Financial Details
- Assessor Parcel Number #2117430225 & #0235270008
Ownership History
Purchase Details
Home Financials for this Owner
Home Financials are based on the most recent Mortgage that was taken out on this home.Purchase Details
Home Financials for this Owner
Home Financials are based on the most recent Mortgage that was taken out on this home.Similar Homes in Omaha, NE
Home Values in the Area
Average Home Value in this Area
Purchase History
| Date | Type | Sale Price | Title Company |
|---|---|---|---|
| Warranty Deed | -- | None Listed On Document | |
| Warranty Deed | $1,900,000 | None Available |
Mortgage History
| Date | Status | Loan Amount | Loan Type |
|---|---|---|---|
| Previous Owner | $2,100,000 | New Conventional | |
| Previous Owner | $1,520,000 | New Conventional |
Property History
| Date | Event | Price | Change | Sq Ft Price |
|---|---|---|---|---|
| 10/11/2023 10/11/23 | Sold | $2,300,000 | -8.0% | $284 / Sq Ft |
| 06/13/2023 06/13/23 | Pending | -- | -- | -- |
| 05/30/2023 05/30/23 | For Sale | $2,500,000 | +31.6% | $309 / Sq Ft |
| 12/04/2020 12/04/20 | Sold | $1,900,000 | -17.4% | $235 / Sq Ft |
| 10/06/2020 10/06/20 | Pending | -- | -- | -- |
| 05/01/2020 05/01/20 | For Sale | $2,300,000 | -- | $284 / Sq Ft |
Tax History Compared to Growth
Tax History
| Year | Tax Paid | Tax Assessment Tax Assessment Total Assessment is a certain percentage of the fair market value that is determined by local assessors to be the total taxable value of land and additions on the property. | Land | Improvement |
|---|---|---|---|---|
| 2023 | $19,022 | $1,149,400 | $220,200 | $929,200 |
| 2022 | $18,374 | $1,088,100 | $158,900 | $929,200 |
| 2021 | $18,345 | $1,088,100 | $158,900 | $929,200 |
| 2020 | $18,533 | $1,088,100 | $158,900 | $929,200 |
| 2019 | $18,065 | $1,062,100 | $158,900 | $903,200 |
| 2018 | $18,209 | $1,062,100 | $158,900 | $903,200 |
| 2017 | $15,332 | $1,062,100 | $158,900 | $903,200 |
| 2016 | $15,332 | $894,900 | $180,800 | $714,100 |
| 2015 | $14,919 | $894,900 | $180,800 | $714,100 |
| 2014 | $14,919 | $894,900 | $180,800 | $714,100 |
Agents Affiliated with this Home
-
Lyndsey Golden

Seller's Agent in 2023
Lyndsey Golden
BHHS Ambassador Real Estate
(402) 493-4663
67 Total Sales
Map
Source: Great Plains Regional MLS
MLS Number: 22010202
APN: 1743-0225-21
- 12005 Calhoun Rd
- 3935 Kristy Plaza
- 11026 Calhoun Rd
- 4732 Manchester Dr
- 10303 N 47th Ave
- 5332 Yew Ln
- 9680 N 30th St
- 11701 N 59th St Unit LOT 11
- 11611 N 59th St Unit LOT 10
- 11702 N 59th St Unit LOT 13
- 10955 N 58th Plaza
- 5850 Country Squire Plaza
- 9446 N 30th St
- 11228 N 61st Cir
- 11024 N 61st St
- 1126 Willow Wood Cir
- 6238 Bennington Rd
- 11108 N 62nd St
- 9706 N 51st St
- 3635 Mckinley St
