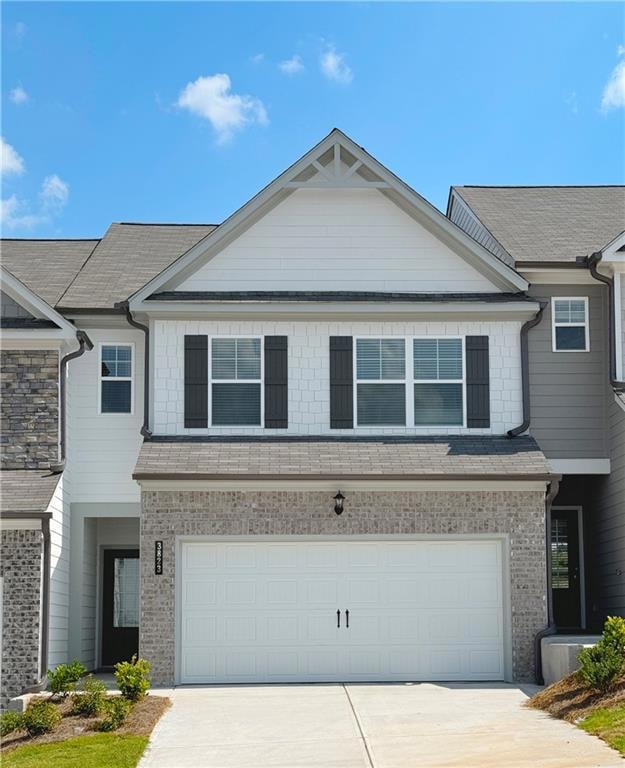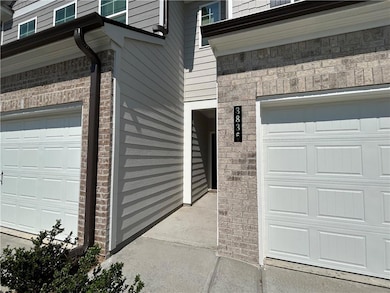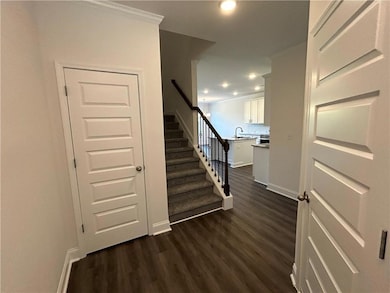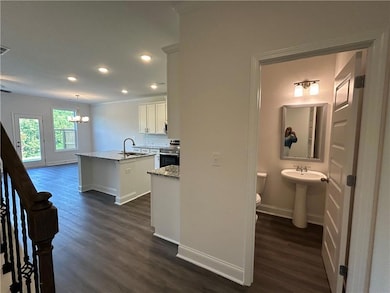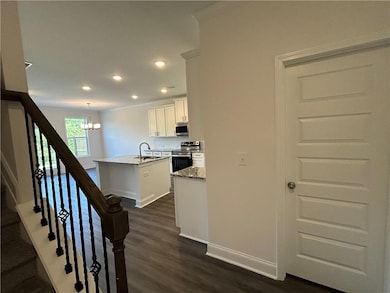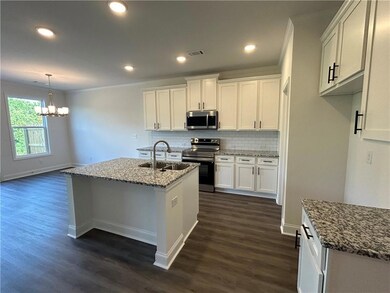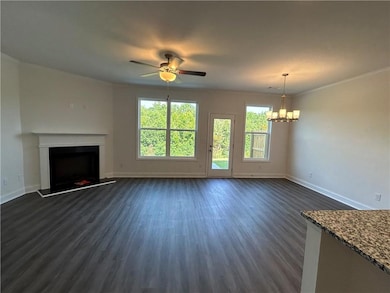3836 Billabong Trail Unit 93 Gainesville, GA 30506
Lake District NeighborhoodEstimated payment $2,182/month
Highlights
- No Units Above
- Oversized primary bedroom
- Community Pool
- Mountain View
- Stone Countertops
- White Kitchen Cabinets
About This Home
Welcome to the Cheyenne floor plan by McKinley Homes! $15K YOUR WAY DOLLARS, $10K PAID CLOSING COSTS AMERIS BANK AND 3 MONTHS OF INTEREST PAYMENTS PAID USING AMERIS BANK OR MAY QUALIFY FOR 4.99% FIXED RATE WITH AMERIS BANK, PLUS UP TO $10K CLOSING COST WITH APPROVED LENDER ON QUICK MOVE IN HOMES. Welcome home to this beautifully maintained townhome located in a quiet, sought-after community in Gainesville, GA! This spacious 3-bedroom, 2.5-bathroom home features an open-concept floor plan with modern touches throughout. The bright and airy living area flows seamlessly into the dining space and a fully equipped kitchen with granite countertops, stainless steel appliances, and ample cabinet storage. Upstairs, you'll find generously sized bedrooms. The primary suite includes a walk-in closet and a spa-like bathroom perfect for relaxing after a long day. Enjoy your morning coffee or evening wine on the private back patio, ideal for entertaining or simply unwinding. Additional highlights include an upstairs laundry area, a two-car garage, and access to community amenities like a pool, lighted sidewalks and lawn care. Conveniently located walking distance from a brand new Publix and just minutes from downtown Gainesville, Lake Lanier, top-rated schools, dining, shopping, and Northeast Georgia Medical Center. Whether you're a first-time buyer, wanting a lower maintenance lifestyle or downsizing, this move-in-ready townhome offers the perfect blend of comfort, style, and location. Don't miss out, come in today! Photos represent similar plan.
Townhouse Details
Home Type
- Townhome
Year Built
- Built in 2024
Lot Details
- 2,396 Sq Ft Lot
- No Units Above
- No Units Located Below
- Two or More Common Walls
- Private Entrance
- Landscaped
- Back Yard
HOA Fees
- $117 Monthly HOA Fees
Parking
- 2 Car Garage
- Parking Accessed On Kitchen Level
- Front Facing Garage
- Driveway Level
- Secured Garage or Parking
Home Design
- Home to be built
- Slab Foundation
- Shingle Roof
- Cement Siding
Interior Spaces
- 1,823 Sq Ft Home
- 2-Story Property
- Ceiling height of 9 feet on the main level
- Electric Fireplace
- Double Pane Windows
- Insulated Windows
- Living Room with Fireplace
- Vinyl Flooring
- Mountain Views
Kitchen
- Open to Family Room
- Eat-In Kitchen
- Breakfast Bar
- Electric Oven
- Electric Range
- Microwave
- Dishwasher
- Kitchen Island
- Stone Countertops
- White Kitchen Cabinets
- Disposal
Bedrooms and Bathrooms
- 3 Bedrooms
- Oversized primary bedroom
- Dual Vanity Sinks in Primary Bathroom
- Separate Shower in Primary Bathroom
- Soaking Tub
Laundry
- Laundry Room
- Laundry on upper level
Home Security
Outdoor Features
- Patio
Schools
- Lanier Elementary School
- Chestatee Middle School
- Chestatee High School
Utilities
- Forced Air Heating and Cooling System
- Air Source Heat Pump
- Underground Utilities
- 220 Volts
- Electric Water Heater
- Phone Available
Listing and Financial Details
- Home warranty included in the sale of the property
- Legal Lot and Block 93 / 1
- Assessor Parcel Number 10100 000259
Community Details
Overview
- $1,000 Initiation Fee
- 185 Units
- Somerset At Riverbrook Subdivision
- Rental Restrictions
Recreation
- Community Pool
Security
- Carbon Monoxide Detectors
- Fire and Smoke Detector
Map
Home Values in the Area
Average Home Value in this Area
Property History
| Date | Event | Price | List to Sale | Price per Sq Ft |
|---|---|---|---|---|
| 10/20/2025 10/20/25 | Price Changed | $329,910 | 0.0% | $181 / Sq Ft |
| 10/20/2025 10/20/25 | For Sale | $329,910 | -5.7% | $181 / Sq Ft |
| 09/30/2025 09/30/25 | Off Market | $349,910 | -- | -- |
| 07/09/2025 07/09/25 | Price Changed | $349,910 | -1.4% | $192 / Sq Ft |
| 02/01/2025 02/01/25 | Price Changed | $354,910 | +9.2% | $195 / Sq Ft |
| 01/01/2025 01/01/25 | Price Changed | $324,910 | +1.6% | $178 / Sq Ft |
| 09/29/2024 09/29/24 | For Sale | $319,910 | -- | $175 / Sq Ft |
Source: First Multiple Listing Service (FMLS)
MLS Number: 7463507
- 3817 Billabong Trail Unit 104
- 3856 Billabong Trail Unit 88
- 2632 Sardis Rd
- 3664 Ledan Rd
- 3929 Camden Ct
- 4014 Windsor Tr
- 4030 Windsor Tr
- 3509 Looper Lake Rd
- 4033 Hidden Hollow Dr
- 4018 Oxford Ln
- 3055 Chattahoochee Trace
- 3095 Chattahoochee Trace
- 930 E Lake Dr Unit NW
- 3075 Stillwater Dr
- 3057 Stillwater Dr
- 3772 Ledan Rd
- 1056 E Lake Dr
- 4084 Hidden Hollow Dr Unit B
- 4355 Oak Creek Dr
- 2506 Venture Cir
- 3871 Brookburn Park
- 2223 Papp Dr
- 3641 Cochran Rd
- 3831 Brookburn Park
- 3925 Runnel Hill
- 1000 Treesort View
- 2419 Old Thompson Bridge Rd
- 2363 North Cliff Colony Dr NE
- 900 Mountaintop Ave Unit B1 Balcony
- 900 Mountaintop Ave Unit B1
- 900 Mountaintop Ave Unit A1
- 1701 Dawsonville Hwy
- 100 N Pointe Dr
- 1885 Crystal Dr
- 3473 Mckenzie Dr
- 2429 Thompson Mill Rd
- 458 Oakland Dr NW
