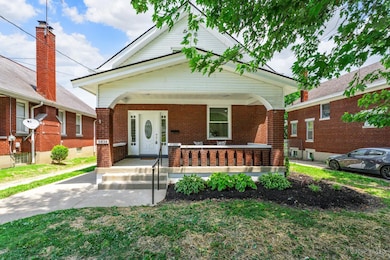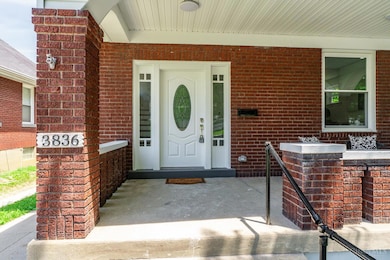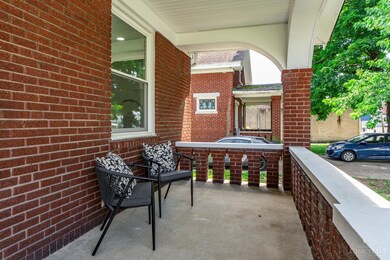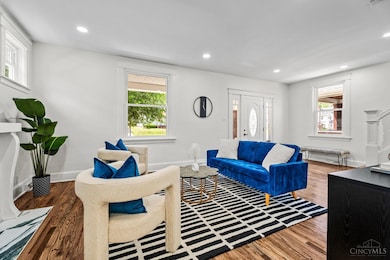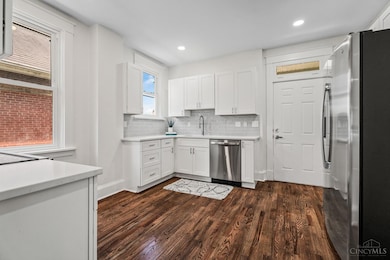3836 N Bend Rd Cincinnati, OH 45211
Estimated payment $1,694/month
Highlights
- City View
- Marble Flooring
- No HOA
- Walnut Hills High School Rated A+
- Traditional Architecture
- Porch
About This Home
This thoughtfully renovated home showcases quality updates while retaining original character. The well-designed main level features high ceilings, hardwood floors, and abundant natural light. The redesigned kitchen offers quartz countertops, white cabinetry, stainless steel appliances, and a stylish backsplash. Upstairs, spacious bedrooms are complemented by a renovated full bath with dual vanity, and the primary bedroom has double closets. Enjoy both a welcoming front porch and an enclosed rear porch - perfect for relaxing or entertaining this summer. Additional recent improvements include a new roof, box gutters and downspouts, newer replacement windows, flooring, paint, and fixtures. Plenty of basement storage. Centrally located moments from shopping and dining and only 15 minutes to downtown, this home has it all!
Home Details
Home Type
- Single Family
Est. Annual Taxes
- $2,940
Year Built
- Built in 1922
Lot Details
- 7,536 Sq Ft Lot
- Lot Dimensions are 50x151
Parking
- Driveway
Home Design
- Traditional Architecture
- Brick Exterior Construction
- Block Foundation
- Shingle Roof
Interior Spaces
- 1,534 Sq Ft Home
- 2-Story Property
- Ceiling Fan
- Recessed Lighting
- Non-Functioning Fireplace
- Vinyl Clad Windows
- City Views
- Unfinished Basement
- Basement Fills Entire Space Under The House
Kitchen
- Oven or Range
- Dishwasher
- Solid Wood Cabinet
Flooring
- Wood
- Concrete
- Marble
- Tile
Bedrooms and Bathrooms
- 3 Bedrooms
- Dual Vanity Sinks in Primary Bathroom
- Bathtub with Shower
Outdoor Features
- Patio
- Porch
Location
- Property is near a bus stop
Utilities
- Forced Air Heating and Cooling System
- Heating System Uses Gas
- Gas Water Heater
Community Details
- No Home Owners Association
Map
Home Values in the Area
Average Home Value in this Area
Tax History
| Year | Tax Paid | Tax Assessment Tax Assessment Total Assessment is a certain percentage of the fair market value that is determined by local assessors to be the total taxable value of land and additions on the property. | Land | Improvement |
|---|---|---|---|---|
| 2024 | $2,942 | $46,001 | $8,225 | $37,776 |
| 2023 | $2,946 | $46,001 | $8,225 | $37,776 |
| 2022 | $2,224 | $30,100 | $7,119 | $22,981 |
| 2021 | $2,212 | $30,100 | $7,119 | $22,981 |
| 2020 | $2,190 | $30,100 | $7,119 | $22,981 |
| 2019 | $2,165 | $26,639 | $6,300 | $20,339 |
| 2018 | $2,167 | $26,639 | $6,300 | $20,339 |
| 2017 | $2,098 | $26,639 | $6,300 | $20,339 |
| 2016 | $2,166 | $26,702 | $6,489 | $20,213 |
| 2015 | $1,862 | $26,702 | $6,489 | $20,213 |
| 2014 | $1,819 | $26,702 | $6,489 | $20,213 |
| 2013 | $1,792 | $25,925 | $6,300 | $19,625 |
Property History
| Date | Event | Price | List to Sale | Price per Sq Ft | Prior Sale |
|---|---|---|---|---|---|
| 09/11/2025 09/11/25 | Sold | $257,000 | -1.1% | $168 / Sq Ft | View Prior Sale |
| 08/11/2025 08/11/25 | Pending | -- | -- | -- | |
| 08/09/2025 08/09/25 | Price Changed | $259,900 | -2.8% | $169 / Sq Ft | |
| 07/18/2025 07/18/25 | For Sale | $267,500 | -2.7% | $174 / Sq Ft | |
| 06/27/2025 06/27/25 | For Sale | $274,900 | +103.8% | $179 / Sq Ft | |
| 03/14/2025 03/14/25 | Sold | $134,900 | 0.0% | $88 / Sq Ft | View Prior Sale |
| 03/10/2025 03/10/25 | Off Market | $134,900 | -- | -- | |
| 02/27/2025 02/27/25 | Pending | -- | -- | -- | |
| 02/21/2025 02/21/25 | For Sale | $134,900 | 0.0% | $88 / Sq Ft | |
| 02/19/2025 02/19/25 | Off Market | $134,900 | -- | -- | |
| 02/13/2025 02/13/25 | Pending | -- | -- | -- | |
| 02/13/2025 02/13/25 | Off Market | $134,900 | -- | -- | |
| 02/07/2025 02/07/25 | For Sale | $134,900 | +181.0% | $88 / Sq Ft | |
| 12/17/2015 12/17/15 | Off Market | $48,000 | -- | -- | |
| 09/17/2015 09/17/15 | Sold | $48,000 | -26.2% | $31 / Sq Ft | View Prior Sale |
| 07/19/2015 07/19/15 | Pending | -- | -- | -- | |
| 05/22/2015 05/22/15 | For Sale | $65,000 | -- | $42 / Sq Ft |
Purchase History
| Date | Type | Sale Price | Title Company |
|---|---|---|---|
| Warranty Deed | $257,000 | None Listed On Document | |
| Special Warranty Deed | $134,900 | None Listed On Document | |
| Special Warranty Deed | $134,900 | None Listed On Document | |
| Limited Warranty Deed | -- | None Available | |
| Quit Claim Deed | -- | Northwest Title Family Of Co | |
| Warranty Deed | $48,000 | Ltoc | |
| Executors Deed | -- | -- |
Mortgage History
| Date | Status | Loan Amount | Loan Type |
|---|---|---|---|
| Open | $218,400 | New Conventional | |
| Previous Owner | $2,214,000 | Commercial | |
| Previous Owner | $66,462 | FHA |
Source: MLS of Greater Cincinnati (CincyMLS)
MLS Number: 1846104
APN: 551-0006-0012
- 3832 Meyerfeld Ave
- 3418 Gamble Ave
- 3846 Davis Ave
- 3679 Boudinot Ave
- 3415 Gamble Ave
- 3502 Woodbine Ave
- 3613 Everett Ave
- 3842 Delmar Ave
- 3853 Delmar Ave
- 3519 Mozart Ave
- 3827 Boudinot Ave
- 3017 Hull Ave
- 3325 Camvic Terrace
- 3498 Boudinot Ave
- 3721 Kessen Ave
- 3832 Lovell Ave
- 3483 Stathem Ave
- 3982 Davis Ave
- 3699 Lovell Ave
- 3935 Lovell Ave
- 3641-3744 Harrison Ave
- 3833 Boudinot Ave
- 3809 Harrison Ave
- 3221 Herbert Ave Unit 2
- 3615 Puhlman Ave
- 3358 Boudinot Ave Unit 4
- 3302 Broadwell Ave
- 3482 Hazelwood Ave Unit 3470-09
- 3801 Dina Terrace
- 4127 Lora Ave
- 2872 Montana Ave
- 3242 Stanhope Ave
- 3315 Renfro Ave Unit 2
- 2678 Montana Ave
- 3422 Tinaview Ct
- 2834 Harrison Ave
- 2832 Harrison Ave
- 3449 Anaconda Dr
- 3001 Boudinot Ave Unit Apartment 3
- 3527 Werk Rd

