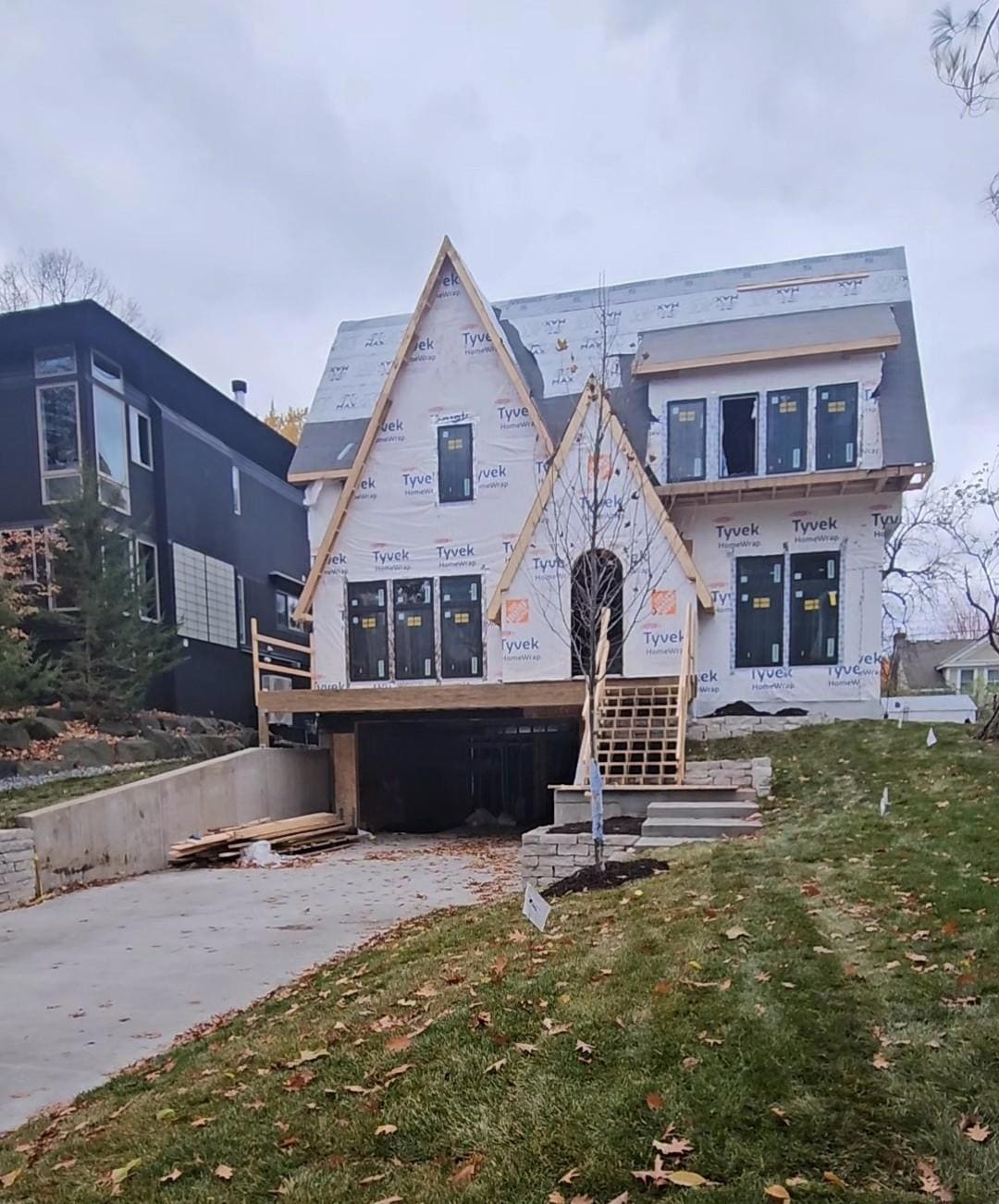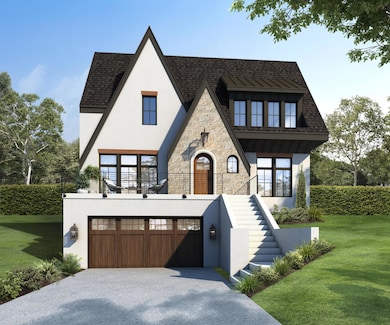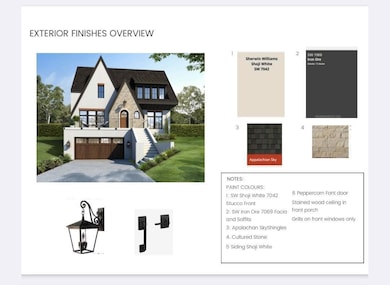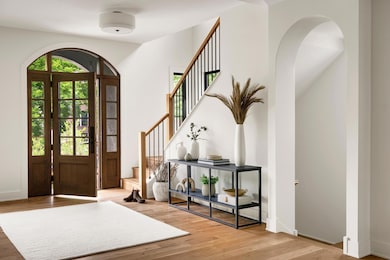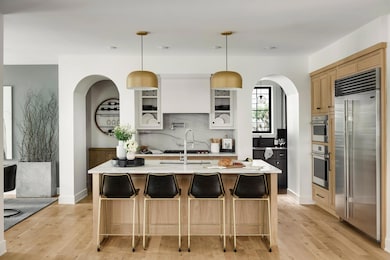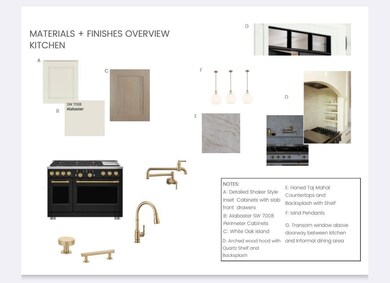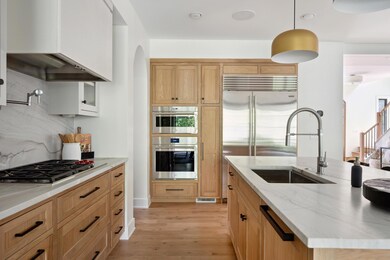3836 Vincent Ave S Minneapolis, MN 55410
Linden Hills NeighborhoodEstimated payment $12,336/month
Highlights
- New Construction
- 2 Fireplaces
- No HOA
- Lake Harriet Upper School Rated A-
- Mud Room
- 4-minute walk to Bde Maka Ska Thomas Beach
About This Home
Your Forever Home by GroundUp Development in partnership with Exceptional Homes. 90 days until Move In - Scheduled to be completed by 3.2.2026 --Time is running out to customize selections for your perfect forever home. Design selection in MLS are from the builder's designer. These are the selection that will be installed if the home is not SOLD prior to completion. Builder's in-house designer will take all the stress off you. By guiding you through the design process. So you make the perfect selections you will enjoy for a lifetime. Pictures are from projects the builder has built in the past. Builder has a model home available for you to look at.
Home Details
Home Type
- Single Family
Est. Annual Taxes
- $9,121
Year Built
- Built in 2025 | New Construction
Lot Details
- 6,534 Sq Ft Lot
- Lot Dimensions are 50 x 125
- Infill Lot
- Many Trees
Parking
- 2 Car Attached Garage
Home Design
- Architectural Shingle Roof
- Wood Siding
- Metal Siding
Interior Spaces
- 2-Story Property
- Wet Bar
- 2 Fireplaces
- Gas Fireplace
- Mud Room
- Family Room
- Dining Room
- Storage Room
Kitchen
- Walk-In Pantry
- Cooktop
- Microwave
- Dishwasher
- The kitchen features windows
Bedrooms and Bathrooms
- 5 Bedrooms
Laundry
- Laundry Room
- Dryer
- Washer
Finished Basement
- Basement Fills Entire Space Under The House
- Basement Window Egress
Utilities
- Forced Air Heating and Cooling System
- Humidifier
- Vented Exhaust Fan
- Underground Utilities
- 200+ Amp Service
- Electric Water Heater
Additional Features
- Air Exchanger
- Patio
- Sod Farm
Community Details
- No Home Owners Association
- Built by EXCEPTIONAL HOMES AND REMODELING INC
- Cottage City Subdivision
Listing and Financial Details
- Assessor Parcel Number 0802824120082
Map
Home Values in the Area
Average Home Value in this Area
Tax History
| Year | Tax Paid | Tax Assessment Tax Assessment Total Assessment is a certain percentage of the fair market value that is determined by local assessors to be the total taxable value of land and additions on the property. | Land | Improvement |
|---|---|---|---|---|
| 2024 | $9,121 | $594,000 | $397,000 | $197,000 |
| 2023 | $8,401 | $614,000 | $397,000 | $217,000 |
| 2022 | $8,037 | $611,000 | $397,000 | $214,000 |
| 2021 | $7,367 | $561,000 | $319,000 | $242,000 |
| 2020 | $7,897 | $536,500 | $346,300 | $190,200 |
| 2019 | $7,850 | $536,500 | $241,400 | $295,100 |
| 2018 | $7,352 | $521,000 | $241,400 | $279,600 |
| 2017 | $7,138 | $448,000 | $219,500 | $228,500 |
| 2016 | $7,084 | $430,500 | $219,500 | $211,000 |
| 2015 | $7,058 | $409,000 | $219,500 | $189,500 |
| 2014 | -- | $377,500 | $209,400 | $168,100 |
Property History
| Date | Event | Price | List to Sale | Price per Sq Ft | Prior Sale |
|---|---|---|---|---|---|
| 11/17/2025 11/17/25 | For Sale | $2,196,320 | +463.2% | $569 / Sq Ft | |
| 11/30/2023 11/30/23 | Sold | $390,000 | -8.2% | $238 / Sq Ft | View Prior Sale |
| 11/10/2023 11/10/23 | Pending | -- | -- | -- | |
| 10/06/2023 10/06/23 | Price Changed | $425,000 | -5.6% | $259 / Sq Ft | |
| 09/14/2023 09/14/23 | For Sale | $450,000 | -- | $274 / Sq Ft |
Purchase History
| Date | Type | Sale Price | Title Company |
|---|---|---|---|
| Deed | $390,000 | Edina Realty Title | |
| Warranty Deed | $500 | None Listed On Document |
Mortgage History
| Date | Status | Loan Amount | Loan Type |
|---|---|---|---|
| Closed | $312,000 | New Conventional |
Source: NorthstarMLS
MLS Number: 6816853
APN: 08-028-24-12-0082
- 3714 W Bde Maka Ska Pkwy
- 3701 Upton Ave S
- 3933 Zenith Ave S
- 2814 W 41st St
- 3742 Abbott Ave S
- 4021 Queen Ave S
- 4200 Upton Ave S
- 2815 W 42nd St
- 4202 Upton Ave S
- 4025 Chowen Ave S
- 4201 Linden Hills Blvd
- 3937 Ewing Ave S
- 2919 W 43rd St
- 3325 W 34 1 2 St
- 4300 Linden Hills Blvd Unit 3
- 2727 W 43rd St Unit 303
- 2727 W 43rd St Unit 102
- 4023 France Ave S
- 3316 W 34 1 2 St
- 3408 Zenith Ave S
- 3840 Upton Ave S
- 4050 Upton Ave S
- 2810 W 43rd St
- 3807 France Ave S
- 2629 W 43rd St
- 4400 Upton Ave S Unit 405
- 3405 W 44th St
- 3810 Huntington Ave
- 3550 France Ave S
- 4418-4422 Beard Ave
- 3920 Excelsior Blvd
- 4440 Beard Ave S
- 4416 Chowen Ave S
- 3551-3559 Huntington Ave S
- 3504 Minikahda Ct
- 4040 W 36th St
- 3146 W Bde Maka Ska Blvd
- 3150 Excelsior Blvd Unit 211
- 4320 W 36th St
- 4016 Kipling Ave
