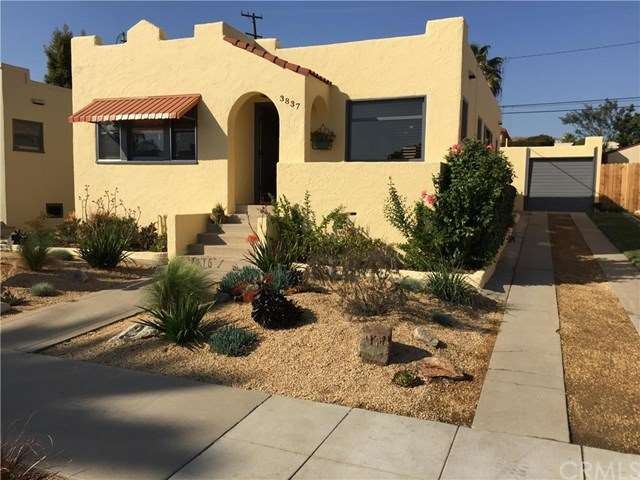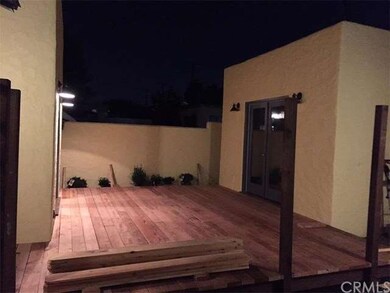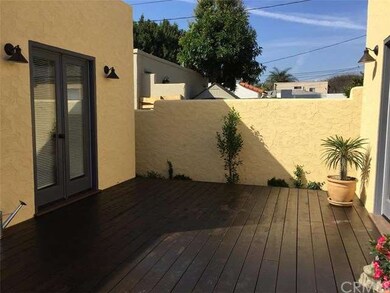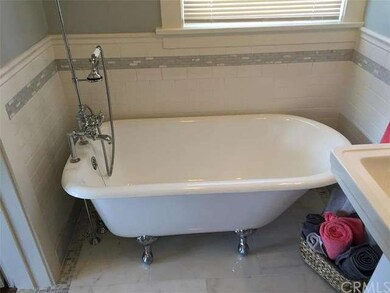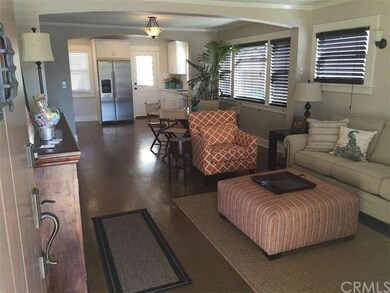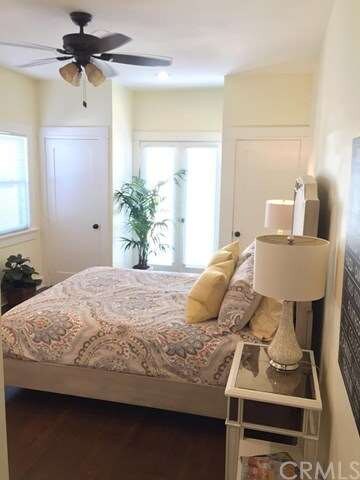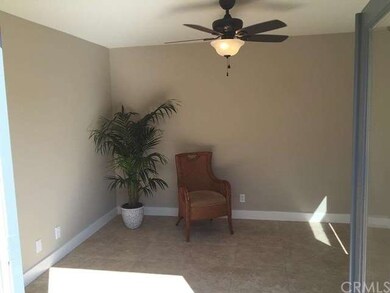
3837 E Wilton St Long Beach, CA 90804
Bryant NeighborhoodHighlights
- Ocean Side of Freeway
- Open Floorplan
- Spanish Architecture
- Woodrow Wilson High School Rated A
- Wood Flooring
- Living Room with Attached Deck
About This Home
As of April 2016Show stopper 2:1 – in much sought after Wilton Street Historic District. Property has 2 fully renovated and remodeled homes on one lot with total of 3 bedrooms and 3 bathrooms, 2 detached bonus rooms and a large 1 car garage. Both beautifully renovated and updated with open floor plan, expanded master bedroom, French doors, 9’ high ceilings in master, all new kitchen cabinets, classic marble, travertine and tile finishes were used throughout the kitchen and bath areas. Refinished Oak quarter sawn wood floor in front house. New low maintenance ceramic distressed wood look tile flooring in rear home.
Seller spared no expense and it shows. Front house has all new electrical system with custom lighting and both homes have new copper plumbing and attic insulation. Original wood windows and doors were restored to their original glory or replaced with custom built units to match existing. All new landscaping with automatic irrigation and LB water wise approved front yard design. Both homes are very private with each having its own redwood deck and strategically placed fencing to maximize privacy yet maintain openness from within. Professionally decorated interior shows wonderfully and most furnishings and decor may be purchased at additional cost.
Property Details
Home Type
- Multi-Family
Est. Annual Taxes
- $12,096
Year Built
- Built in 1924 | Remodeled
Lot Details
- 5,674 Sq Ft Lot
- Lot Dimensions are 42x135
- No Common Walls
- South Facing Home
- Block Wall Fence
- Redwood Fence
- Stucco Fence
- New Fence
- Landscaped
- Sprinklers Throughout Yard
- Private Yard
- Density is 2-5 Units/Acre
- On-Hand Building Permits
Parking
- 1 Car Garage
- Parking Storage or Cabinetry
- Parking Available
- Side Facing Garage
- Up Slope from Street
- Driveway
Home Design
- Spanish Architecture
- Bungalow
- Turnkey
- Additions or Alterations
- Cosmetic Repairs Needed
- Pillar, Post or Pier Foundation
- Raised Foundation
- Fire Rated Drywall
- Frame Construction
- Spanish Tile Roof
- Rolled or Hot Mop Roof
- Composition Roof
- Asphalt Roof
- Concrete Perimeter Foundation
- Copper Plumbing
- Plaster
- Stucco
Interior Spaces
- 1,736 Sq Ft Home
- 1-Story Property
- Open Floorplan
- Crown Molding
- High Ceiling
- Ceiling Fan
- Recessed Lighting
- French Mullion Window
- Wood Frame Window
- Window Screens
- Living Room with Attached Deck
- Home Office
Kitchen
- Self-Cleaning Convection Oven
- Gas Range
- Microwave
- Water Line To Refrigerator
- Dishwasher
- ENERGY STAR Qualified Appliances
- Tile Countertops
- Disposal
Flooring
- Wood
- Stone
Bedrooms and Bathrooms
- 5 Bedrooms
- Jack-and-Jill Bathroom
- 3 Bathrooms
Laundry
- Laundry Room
- Laundry in Garage
- Gas Dryer Hookup
Home Security
- Carbon Monoxide Detectors
- Fire and Smoke Detector
Outdoor Features
- Ocean Side of Freeway
- Exterior Lighting
- Outbuilding
Utilities
- Heating System Uses Natural Gas
- Overhead Utilities
- Tankless Water Heater
- Gas Water Heater
Additional Features
- Two Homes on a Lot
- Suburban Location
Listing and Financial Details
- Tax Lot 7253
- Tax Tract Number 8613
- Assessor Parcel Number 7253014035
Community Details
Overview
- No Home Owners Association
- 5 Buildings
- 2 Units
Building Details
- 2 Separate Electric Meters
- 2 Separate Gas Meters
- Gardener Expense $900
- Insurance Expense $1,200
- Water Sewer Expense $840
- New Taxes Expense $9,000
Ownership History
Purchase Details
Purchase Details
Home Financials for this Owner
Home Financials are based on the most recent Mortgage that was taken out on this home.Purchase Details
Home Financials for this Owner
Home Financials are based on the most recent Mortgage that was taken out on this home.Purchase Details
Similar Homes in the area
Home Values in the Area
Average Home Value in this Area
Purchase History
| Date | Type | Sale Price | Title Company |
|---|---|---|---|
| Deed | -- | Jakle Alexander & Patton Llp | |
| Grant Deed | $807,000 | Title 365 | |
| Interfamily Deed Transfer | -- | Southland Title | |
| Interfamily Deed Transfer | -- | -- |
Mortgage History
| Date | Status | Loan Amount | Loan Type |
|---|---|---|---|
| Previous Owner | $450,000 | New Conventional | |
| Previous Owner | $474,500 | Fannie Mae Freddie Mac |
Property History
| Date | Event | Price | Change | Sq Ft Price |
|---|---|---|---|---|
| 09/07/2017 09/07/17 | Rented | $2,900 | 0.0% | -- |
| 09/01/2017 09/01/17 | Under Contract | -- | -- | -- |
| 08/27/2017 08/27/17 | Price Changed | $2,900 | -1.7% | $2 / Sq Ft |
| 08/07/2017 08/07/17 | For Rent | $2,950 | 0.0% | -- |
| 09/13/2016 09/13/16 | Rented | $2,950 | 0.0% | -- |
| 08/25/2016 08/25/16 | For Rent | $2,950 | 0.0% | -- |
| 04/18/2016 04/18/16 | Rented | $2,950 | +1.7% | -- |
| 04/12/2016 04/12/16 | Off Market | $2,900 | -- | -- |
| 04/06/2016 04/06/16 | Sold | $807,000 | 0.0% | $465 / Sq Ft |
| 03/31/2016 03/31/16 | For Rent | $2,900 | 0.0% | -- |
| 03/07/2016 03/07/16 | Pending | -- | -- | -- |
| 02/25/2016 02/25/16 | For Sale | $807,000 | -- | $465 / Sq Ft |
Tax History Compared to Growth
Tax History
| Year | Tax Paid | Tax Assessment Tax Assessment Total Assessment is a certain percentage of the fair market value that is determined by local assessors to be the total taxable value of land and additions on the property. | Land | Improvement |
|---|---|---|---|---|
| 2025 | $12,096 | $955,318 | $621,491 | $333,827 |
| 2024 | $12,096 | $936,587 | $609,305 | $327,282 |
| 2023 | $11,895 | $918,223 | $597,358 | $320,865 |
| 2022 | $11,162 | $900,220 | $585,646 | $314,574 |
| 2021 | $10,947 | $882,569 | $574,163 | $308,406 |
| 2020 | $10,919 | $873,520 | $568,276 | $305,244 |
| 2019 | $10,792 | $856,393 | $557,134 | $299,259 |
| 2018 | $10,468 | $839,602 | $546,210 | $293,392 |
| 2016 | $3,611 | $286,388 | $120,918 | $165,470 |
| 2015 | $3,469 | $282,087 | $119,102 | $162,985 |
| 2014 | $3,454 | $276,562 | $116,769 | $159,793 |
Agents Affiliated with this Home
-

Seller's Agent in 2017
Sue La Bounty
First Team Real Estate
(562) 225-8695
112 Total Sales
-

Buyer's Agent in 2016
Denise Scandura
Seven Gables Real Estate
(714) 337-4047
11 Total Sales
Map
Source: California Regional Multiple Listing Service (CRMLS)
MLS Number: PW16039411
APN: 7253-014-035
- 1749 Grand Ave Unit 4
- 4142 E Mendez St Unit 331
- 4144 E Mendez St Unit 115
- 4138 E Mendez St Unit 311
- 3516 E Ransom St Unit 103
- 1356 & 1360 Saint Louis Ave
- 3527 E Pacific Coast Hwy
- 1415 Ximeno Ave
- 3605 E Anaheim St Unit 315
- 3605 E Anaheim St Unit 316
- 4316 E Wehrle Ct
- 1335 Newport Ave Unit 107
- 1360 Redondo Ave Unit 103
- 1424 Coronado Ave
- 1445 Coronado Ave
- 1100 Euclid Ave Unit 104
- 1100 Euclid Ave Unit 108
- 1344 Ximeno Ave
- 1225 Bennett Ave
- 3908 E Verde Ct
