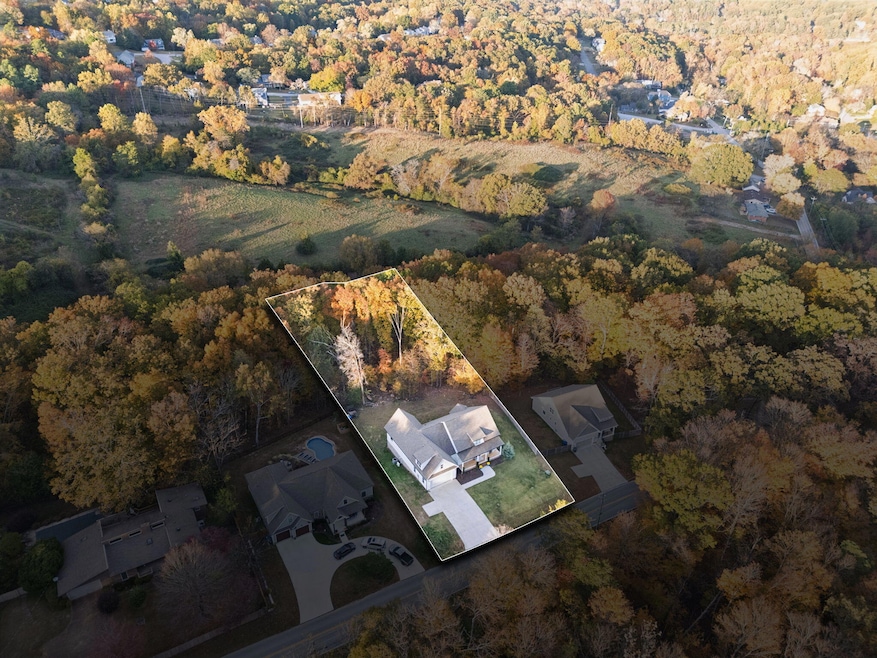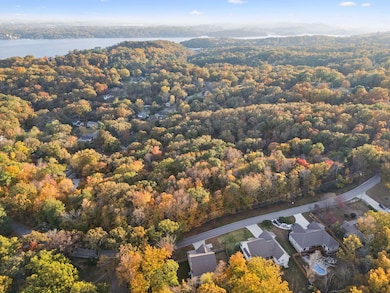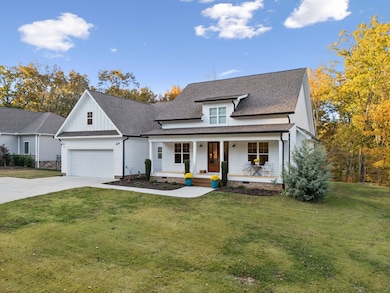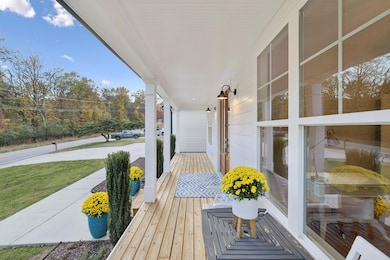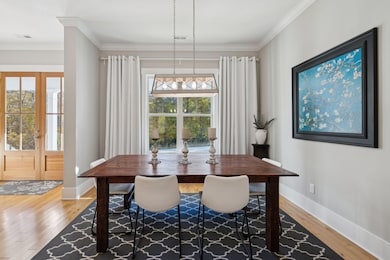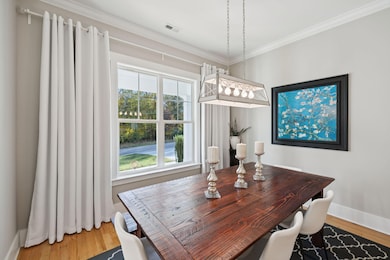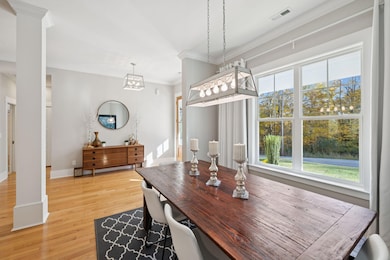3837 Hamill Rd Hixson, TN 37343
North Gate-Big Ridge NeighborhoodEstimated payment $3,458/month
Highlights
- 1 Acre Lot
- Wood Flooring
- Great Room with Fireplace
- Deck
- Main Floor Primary Bedroom
- Granite Countertops
About This Home
Some homes impress; this one quietly captivates. A modern farmhouse completed in late 2020, it stands with timeless confidence on a one-acre lot at the back of Big Ridge... half cleared and half wooded, bordered by nature with no homes directly behind or in front, and perfectly scaled at 2,500 square feet. Where so many newer homes sprawl without purpose, this one was built with intention: every foot polished, every space considered. It's a rare find... overbuilt in quality, but right-sized for how people truly live today. Step through double front doors into open, sunlit spaces where 10-foot ceilings and hardwood floors stretch through a seamless flow of kitchen, dining, and living. The air feels easy, unhurried... crafted for evenings that unfold naturally and gatherings that don't need occasion. The kitchen anchors it all: veined granite, an island with bar sink, a custom range hood, and a gas range ready for slow Sunday breakfasts or full-house holidays. A generous walk-in pantry keeps the stage clean while life plays beautifully in the foreground. The primary suite occupies its own wing... private, peaceful, a daily retreat. Its four-piece bath features dual vanities, a soaking tub, and a tiled shower that feels like a boutique spa. Across the main level, two more bedrooms each enjoy their own dedicated bath, easily accessible for guests when entertaining. Upstairs, a fourth suite provides quiet flexibility... whether for weekend company, creative work, or simply space to exhale. Hardie board siding, gas heat, tankless hot water, and a purpose-built storm shelter speak to craftsmanship that endures. The covered front porch welcomes; the broad back porch looks out over the wooded half of the property... a private green backdrop that shifts with the seasons. A two-car garage actually fits two cars... another small grace that makes daily life effortless. The setting feels calm and balanced... just enough space to breathe and enjoy the landscape without feeling removed. And with no HOA, the freedom feels grounded and genuine. Under five minutes to the lake, moments to Hixson's restaurants and shops, and just fifteen minutes from downtown Chattanooga... this is where refined living meets real ease. A home of substance, balance, and quiet beauty... the kind everyone's been waiting for, but few will find.
Home Details
Home Type
- Single Family
Est. Annual Taxes
- $5,145
Year Built
- Built in 2020
Lot Details
- 1 Acre Lot
- Lot Dimensions are 124x374
Parking
- 2 Car Garage
- Parking Available
- Front Facing Garage
- Garage Door Opener
- Driveway
- Off-Street Parking
Home Design
- Block Foundation
- Shingle Roof
- Wood Siding
- HardiePlank Type
Interior Spaces
- 2,552 Sq Ft Home
- Built-In Features
- Crown Molding
- Gas Log Fireplace
- Great Room with Fireplace
- Formal Dining Room
- Game Room with Fireplace
- Walk-In Attic
Kitchen
- Walk-In Pantry
- Free-Standing Gas Range
- Dishwasher
- Kitchen Island
- Granite Countertops
- Disposal
Flooring
- Wood
- Tile
Bedrooms and Bathrooms
- 4 Bedrooms
- Primary Bedroom on Main
- En-Suite Bathroom
- Walk-In Closet
- 4 Full Bathrooms
- Soaking Tub
Laundry
- Laundry Room
- Laundry on main level
Outdoor Features
- Deck
- Covered Patio or Porch
- Storm Cellar or Shelter
- Rain Gutters
Schools
- Big Ridge Elementary School
- Hixson Middle School
- Hixson High School
Utilities
- Central Heating and Cooling System
- Heating System Uses Natural Gas
- Natural Gas Connected
- Gas Available
- Tankless Water Heater
Community Details
- No Home Owners Association
Listing and Financial Details
- Assessor Parcel Number 111 034
Map
Home Values in the Area
Average Home Value in this Area
Tax History
| Year | Tax Paid | Tax Assessment Tax Assessment Total Assessment is a certain percentage of the fair market value that is determined by local assessors to be the total taxable value of land and additions on the property. | Land | Improvement |
|---|---|---|---|---|
| 2025 | $2,601 | $171,600 | $0 | $0 |
| 2024 | $2,565 | $114,650 | $0 | $0 |
| 2023 | $2,565 | $114,650 | $0 | $0 |
| 2022 | $2,565 | $114,650 | $0 | $0 |
| 2021 | $2,565 | $114,650 | $0 | $0 |
| 2020 | $356 | $23,025 | $0 | $0 |
| 2019 | $637 | $23,025 | $0 | $0 |
| 2018 | $651 | $23,025 | $0 | $0 |
| 2017 | $637 | $23,025 | $0 | $0 |
| 2016 | $591 | $0 | $0 | $0 |
| 2015 | $1,200 | $21,375 | $0 | $0 |
| 2014 | $1,200 | $0 | $0 | $0 |
Property History
| Date | Event | Price | List to Sale | Price per Sq Ft | Prior Sale |
|---|---|---|---|---|---|
| 11/08/2025 11/08/25 | Pending | -- | -- | -- | |
| 11/07/2025 11/07/25 | For Sale | $585,000 | +39.3% | $229 / Sq Ft | |
| 12/23/2020 12/23/20 | Sold | $420,000 | 0.0% | $183 / Sq Ft | View Prior Sale |
| 10/13/2020 10/13/20 | For Sale | $420,000 | -- | $183 / Sq Ft | |
| 10/12/2020 10/12/20 | Pending | -- | -- | -- |
Purchase History
| Date | Type | Sale Price | Title Company |
|---|---|---|---|
| Warranty Deed | $420,000 | Alliance Title Llc | |
| Warranty Deed | $125,000 | Alliance Title Llc |
Source: Greater Chattanooga REALTORS®
MLS Number: 1523606
APN: 111-034
- 4805 Woodland Cir
- 5675 Grayshore Ln
- 6424 Lake Shadows Cir
- 1639 Colonial Shores Dr
- 6420 Lake Shadows Cir
- 1609 Capanna Trail
- 1809 Colonial Shores Dr
- 6604 Declaration Dr
- 3245 Stage Run
- 5475 Bungalow Cir
- 6829 Big Ridge Rd
- 3000 Preston Station Dr
- 2109 Rambler Ln
- 6083 Windham Ln
- 5336 Bungalow Cir
- 2911 Stage Run
- 5644 Bungalow Cir
- 5805 N Park Rd
- 6030 Somerhaven Trail
- 6400 Ridge Lake Rd Unit 3
