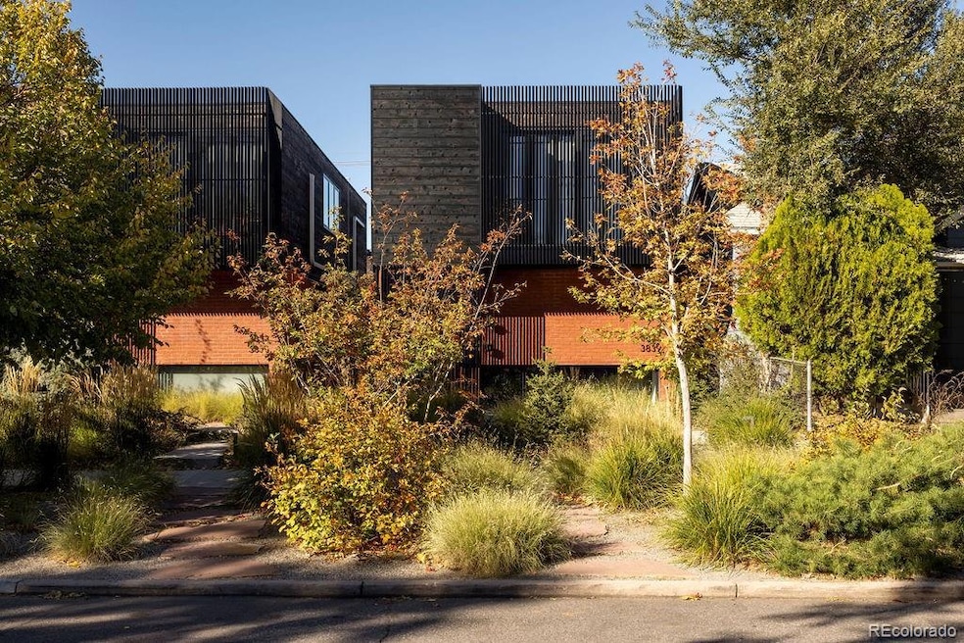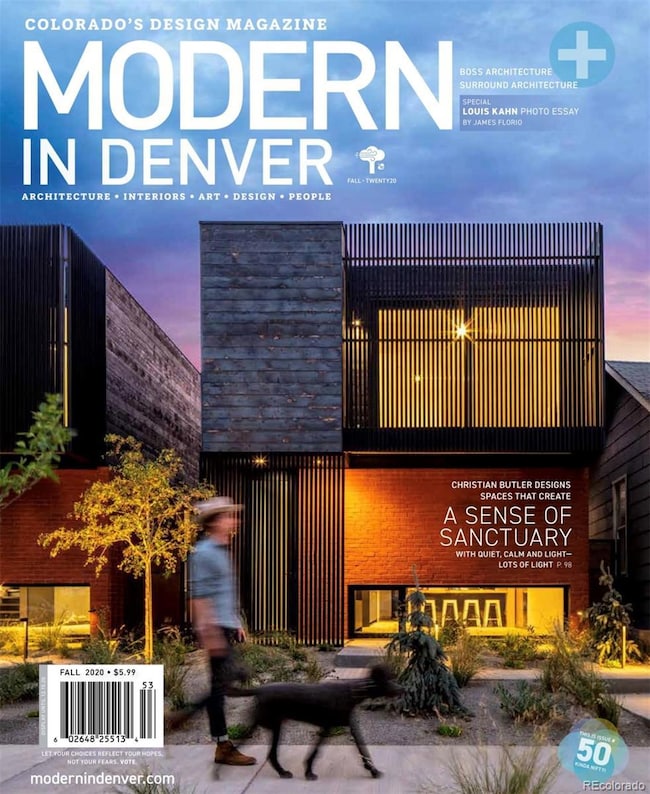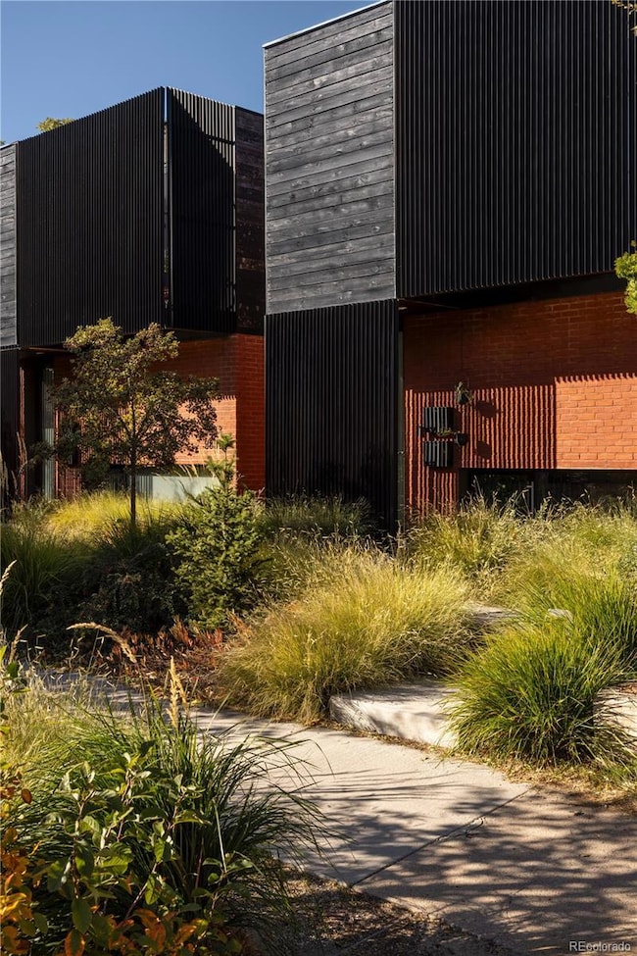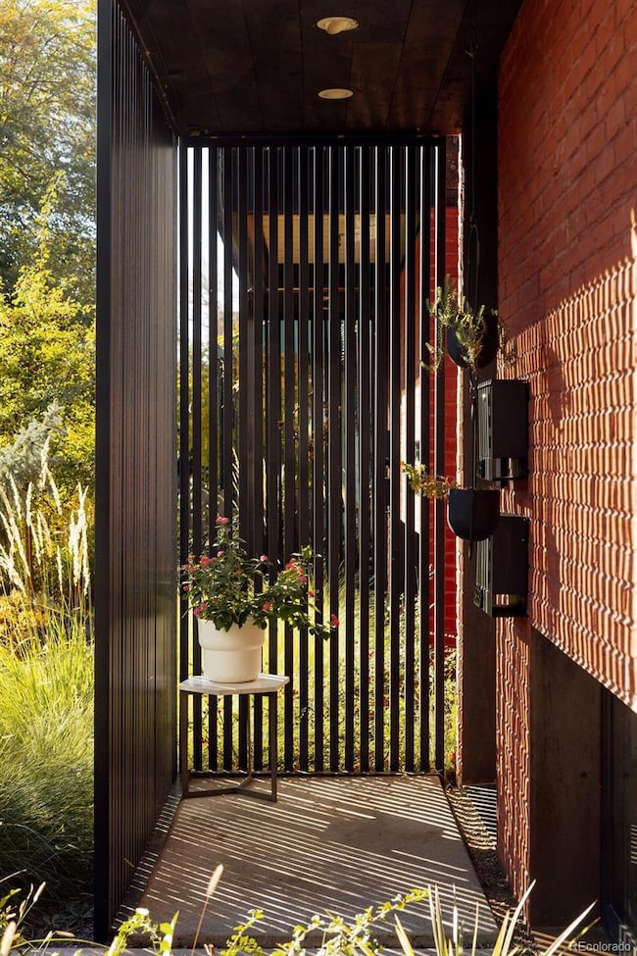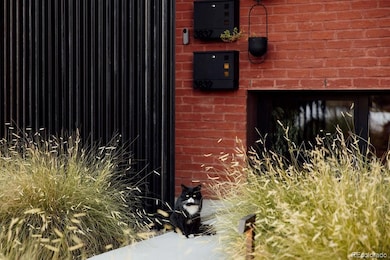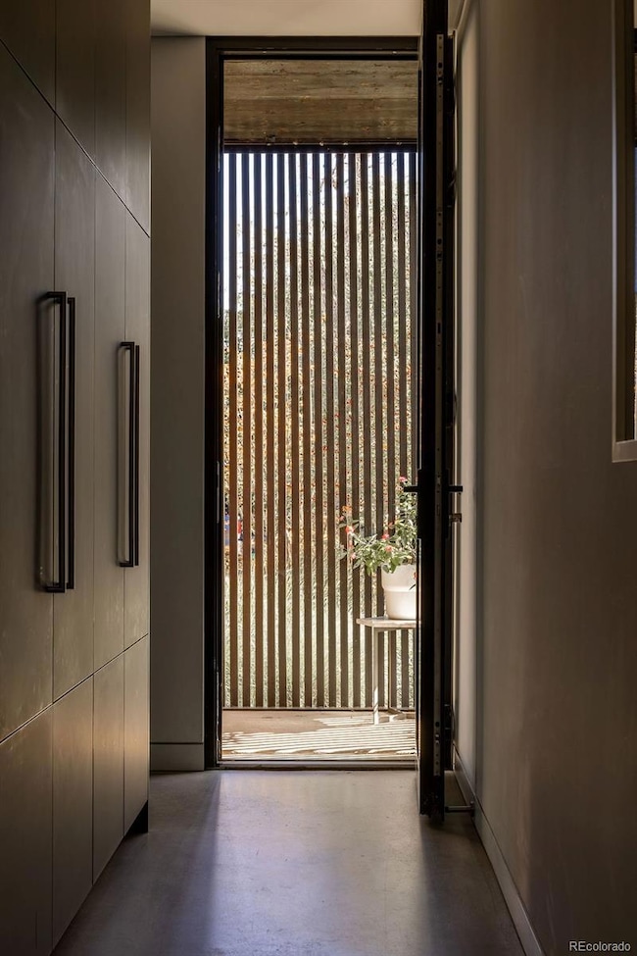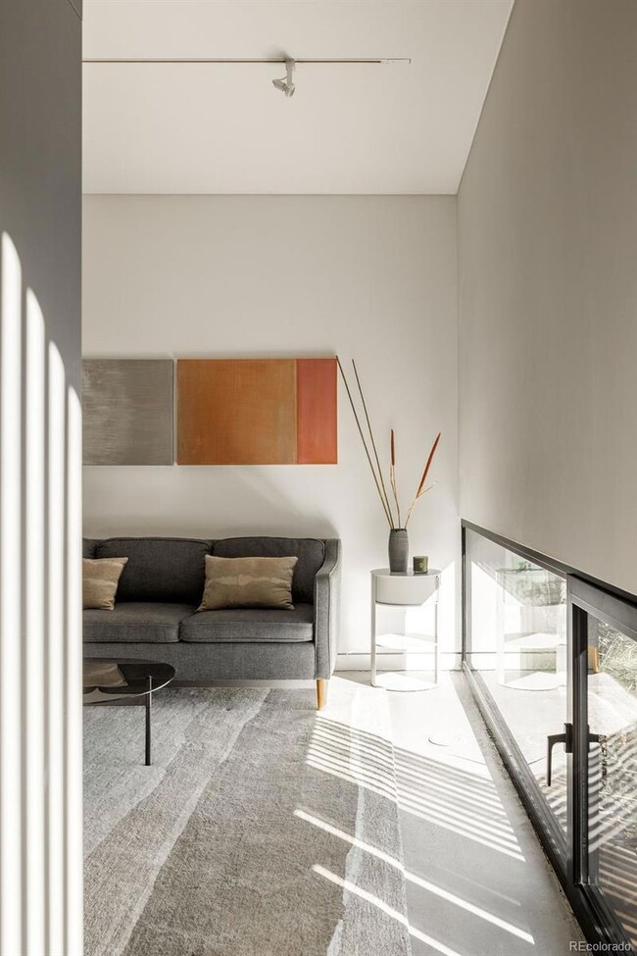3837 N High St Denver, CO 80205
Cole NeighborhoodEstimated payment $7,881/month
Highlights
- Primary Bedroom Suite
- Contemporary Architecture
- Quartz Countertops
- Open Floorplan
- Radiant Floor
- Private Yard
About This Home
Designed in the modernist tradition by award-winning designer Christian Butler of Studio Limited, this contemporary residence was featured on the cover of Modern in Denver magazine for its architectural significance. Studio Limited approaches design through the lens of proportion, light, and the human experience. Each project reflects a sensitivity to how people move through space, inhabit it, and find comfort within it. The architecture is composed to create privacy in the midst of the city, a thoughtful response to the energy of urban life. Windows and expanses of glass are positioned not only for light but to foster a deeper connection between interior spaces and the landscape that surrounds them. The result is a home that invites quiet moments of refuge, where the rhythm of the city softens and calm takes hold. This attention to privacy and proportion is not about separation but about creating peace and belonging within an urban environment. The exterior is clad in handmade brick, steel screen walls, and cedar finished with the traditional Japanese shou sugi ban method, giving the façade a texture that is sculptural and enduring. Materials such as brick, steel, and custom millwork express permanence and craft, while German-engineered windows and doors by VonderHaus frame intentional views and invite the outdoors in. Xeriscaped landscaping emphasizes native species and low maintenance. A detached two-story ADU sits at the rear of the property, offering built-in income with a tenant in place or flexibility as a guesthouse, studio, or workspace. Located two doors down from the 39th Avenue Greenway, residents enjoy terraced lawns, play areas, community gardens, and gathering spaces just outside their doorstep. The home is a stone's throw from the Denver Rock Drill redevelopment, a 7 acre mixed-use project that will introduce new residential, creative office, and retail offerings.
Listing Agent
Fantastic Frank Colorado Brokerage Phone: 303-319-1278 License #100047007 Listed on: 11/07/2025
Home Details
Home Type
- Single Family
Est. Annual Taxes
- $6,245
Year Built
- Built in 2019
Lot Details
- 3,125 Sq Ft Lot
- East Facing Home
- Partially Fenced Property
- Landscaped
- Level Lot
- Irrigation
- Private Yard
- Property is zoned U-SU-A1
Parking
- 1 Car Garage
Home Design
- Contemporary Architecture
- Brick Exterior Construction
- Slab Foundation
- Frame Construction
- Membrane Roofing
- Wood Siding
- Concrete Block And Stucco Construction
- Radon Mitigation System
Interior Spaces
- 2,612 Sq Ft Home
- 2-Story Property
- Open Floorplan
- Triple Pane Windows
- Window Treatments
- Smart Doorbell
- Living Room
- Dining Room
Kitchen
- Eat-In Kitchen
- Self-Cleaning Convection Oven
- Cooktop with Range Hood
- Microwave
- Freezer
- Dishwasher
- Smart Appliances
- Quartz Countertops
- Disposal
Flooring
- Wood
- Radiant Floor
- Concrete
- Tile
Bedrooms and Bathrooms
- 4 Bedrooms
- Primary Bedroom Suite
- En-Suite Bathroom
- Walk-In Closet
Laundry
- Laundry Room
- Dryer
- Washer
Home Security
- Outdoor Smart Camera
- Radon Detector
- Carbon Monoxide Detectors
- Fire and Smoke Detector
Eco-Friendly Details
- Smoke Free Home
Outdoor Features
- Balcony
- Covered Patio or Porch
- Exterior Lighting
Schools
- Wyatt Elementary School
- Dsst: Cole Middle School
- Manual High School
Utilities
- Mini Split Air Conditioners
- Tankless Water Heater
- High Speed Internet
Community Details
- No Home Owners Association
- Cole Subdivision
- Greenbelt
Listing and Financial Details
- Exclusions: Seller's personal property
- Property held in a trust
- Assessor Parcel Number 2234-08-025
Map
Home Values in the Area
Average Home Value in this Area
Tax History
| Year | Tax Paid | Tax Assessment Tax Assessment Total Assessment is a certain percentage of the fair market value that is determined by local assessors to be the total taxable value of land and additions on the property. | Land | Improvement |
|---|---|---|---|---|
| 2025 | $6,245 | $95,520 | $21,600 | $21,600 |
| 2024 | $6,245 | $78,850 | $14,790 | $64,060 |
| 2023 | $6,110 | $78,850 | $14,790 | $64,060 |
| 2022 | $5,234 | $65,810 | $11,710 | $54,100 |
| 2021 | $5,052 | $67,710 | $12,050 | $55,660 |
| 2020 | $2,049 | $27,610 | $12,050 | $15,560 |
| 2019 | $3,524 | $48,870 | $48,870 | $0 |
| 2018 | $2,971 | $38,400 | $38,400 | $0 |
Property History
| Date | Event | Price | List to Sale | Price per Sq Ft |
|---|---|---|---|---|
| 11/07/2025 11/07/25 | For Sale | $1,429,000 | -- | $547 / Sq Ft |
Source: REcolorado®
MLS Number: 1967006
APN: 2234-08-025
- 3824 N Williams St
- 1777 E 39th Ave Unit 205
- 3783 Franklin St
- 3543 N Williams St
- 3528 N York Ct
- 3735 N Marion St
- 3433 N Gaylord St
- 3416 N Gaylord St
- 3337 N Williams St
- 3439 Lafayette St
- 3433 N Lafayette St
- 3432 Josephine St
- 3420 N Marion St
- 3331 N Humboldt St
- 3435 N Marion St
- 3242 Gilpin St
- 3216 N High St
- 3218 N High St
- 3227 Vine St
- 1731 E Martin Luther King jr Blvd
- 1777 E 39th Ave Unit 205
- 1807 E 37th Ave
- 1580 E 39th Ave Unit FL2-ID1225A
- 1580 E 39th Ave Unit FL4-ID2100A
- 1580 E 39th Ave Unit FL4-ID1259A
- 1350 40th St Unit FL5-ID2039A
- 1350 40th St Unit FL10-ID1562A
- 1350 40th St Unit FL8-ID2005A
- 1350 40th St Unit 446
- 1350 40th St
- 3930 Blake St Unit 1B
- 3930 Blake St
- 3515 N Williams St Unit 3517
- 3770 Walnut St
- 3750 Blake St
- 3701 Marion St
- 3720 N Downing St
- 3720 N Downing St Unit A1
- 3442 N Lafayette St
- 3901 Wynkoop St Unit U1
Ask me questions while you tour the home.
