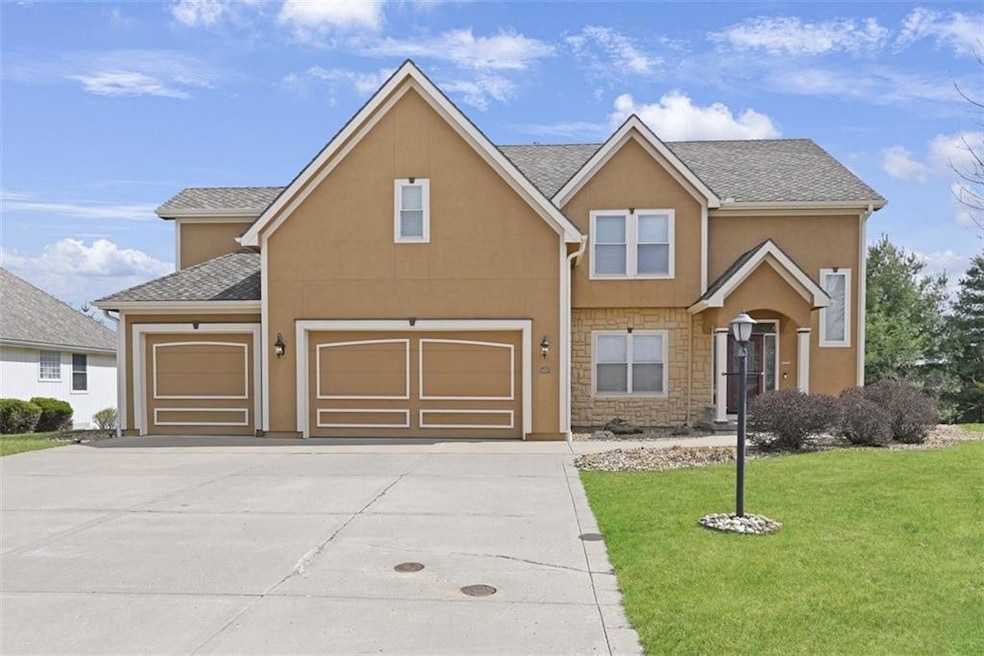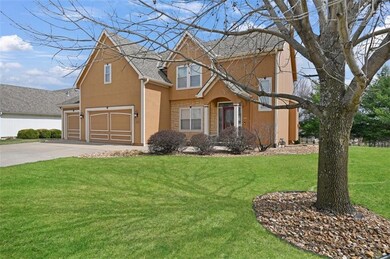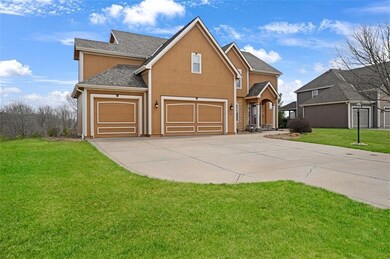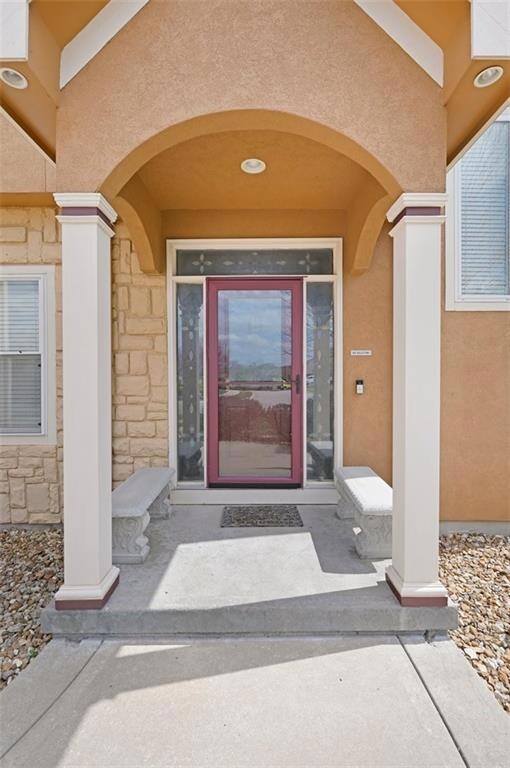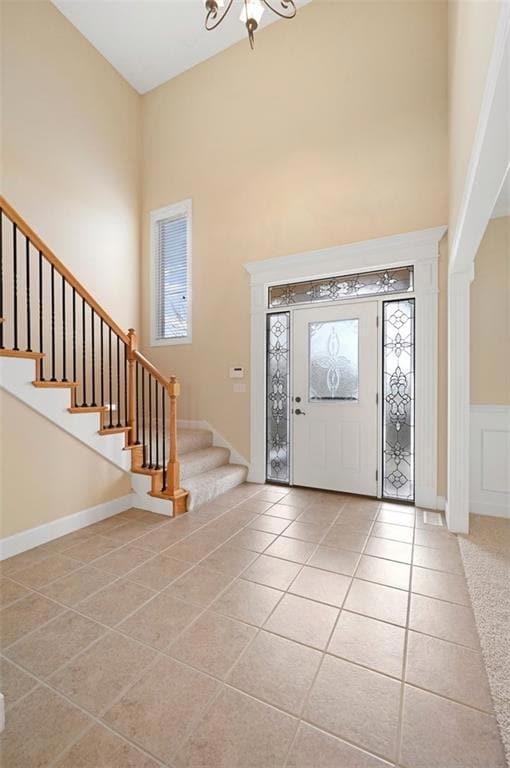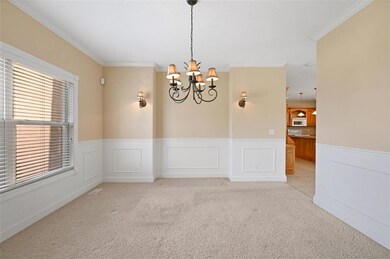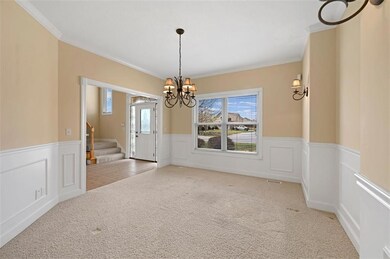
3837 S 21st St Leavenworth, KS 66048
Highlights
- Clubhouse
- Wood Flooring
- Breakfast Area or Nook
- Deck
- Community Pool
- Formal Dining Room
About This Home
As of May 2025Beautiful and well established home in Oakwood Estates. This home is very spacious, with over 4,000 sq feet. The main entrance has a grand feeling, with tall ceilings and over sized windows. The kitchen is well designed with lots of cabinets, granite counter, a island, built in desk, large walk in pantry, and a breakfast nook that lead to a nice deck. The 3 car garage is located off the kitchen for easy access. The primary bedroom is spacious, to allow for a nice sitting area and it has four walk in closets!! All upstairs bedrooms have access to a private bath and or a jack and jill bath. The basement is finished with a family room, full bath, large bedroom, lots of storage, and walks out to a patio. This home sits on a large lot, landscaping is easy maintenance, some of the yard is maintained by the HOA. Newer exterior paint and roof. The location of this home gives you easy access to The Kansas City area and a nice walking route.
Last Agent to Sell the Property
Reilly Real Estate LLC Brokerage Phone: 913-240-2282 License #SP00237946 Listed on: 03/12/2025

Home Details
Home Type
- Single Family
Est. Annual Taxes
- $6,378
Year Built
- Built in 2003
Lot Details
- 0.39 Acre Lot
- Aluminum or Metal Fence
- Paved or Partially Paved Lot
HOA Fees
- $58 Monthly HOA Fees
Parking
- 3 Car Attached Garage
- Front Facing Garage
- Garage Door Opener
- Off-Street Parking
Home Design
- Composition Roof
Interior Spaces
- 2-Story Property
- Ceiling Fan
- Gas Fireplace
- Family Room with Fireplace
- Formal Dining Room
- Finished Basement
- Basement Fills Entire Space Under The House
- Home Security System
Kitchen
- Breakfast Area or Nook
- Built-In Electric Oven
- Dishwasher
- Kitchen Island
- Disposal
Flooring
- Wood
- Carpet
- Tile
Bedrooms and Bathrooms
- 5 Bedrooms
Laundry
- Laundry Room
- Laundry on main level
Outdoor Features
- Deck
- Playground
Utilities
- Central Air
- Heating System Uses Natural Gas
Listing and Financial Details
- Assessor Parcel Number 31962
- $84 special tax assessment
Community Details
Overview
- Oakwood Estates Subdivision
Amenities
- Clubhouse
Recreation
- Community Pool
Ownership History
Purchase Details
Home Financials for this Owner
Home Financials are based on the most recent Mortgage that was taken out on this home.Purchase Details
Purchase Details
Home Financials for this Owner
Home Financials are based on the most recent Mortgage that was taken out on this home.Similar Homes in Leavenworth, KS
Home Values in the Area
Average Home Value in this Area
Purchase History
| Date | Type | Sale Price | Title Company |
|---|---|---|---|
| Warranty Deed | -- | Lawyers Title Of Kansas | |
| Warranty Deed | -- | Lawyers Title Of Kansas | |
| Grant Deed | $278,000 | -- |
Mortgage History
| Date | Status | Loan Amount | Loan Type |
|---|---|---|---|
| Open | $535,000 | VA | |
| Previous Owner | $247,550 | VA |
Property History
| Date | Event | Price | Change | Sq Ft Price |
|---|---|---|---|---|
| 05/13/2025 05/13/25 | Sold | -- | -- | -- |
| 04/04/2025 04/04/25 | Pending | -- | -- | -- |
| 04/02/2025 04/02/25 | For Sale | $535,000 | -- | $121 / Sq Ft |
Tax History Compared to Growth
Tax History
| Year | Tax Paid | Tax Assessment Tax Assessment Total Assessment is a certain percentage of the fair market value that is determined by local assessors to be the total taxable value of land and additions on the property. | Land | Improvement |
|---|---|---|---|---|
| 2023 | $6,477 | $53,866 | $6,270 | $47,596 |
| 2022 | $5,389 | $48,173 | $5,990 | $42,183 |
| 2021 | $5,389 | $42,239 | $5,990 | $36,249 |
| 2020 | $5,041 | $39,215 | $5,990 | $33,225 |
| 2019 | $5,085 | $39,215 | $5,990 | $33,225 |
| 2018 | $5,124 | $39,215 | $5,990 | $33,225 |
| 2017 | $5,054 | $38,187 | $5,990 | $32,197 |
| 2016 | $5,063 | $38,187 | $5,990 | $32,197 |
| 2015 | $4,846 | $36,784 | $5,990 | $30,794 |
| 2014 | $4,729 | $36,063 | $5,990 | $30,073 |
Agents Affiliated with this Home
-
Tonia Stutz

Seller's Agent in 2025
Tonia Stutz
Reilly Real Estate LLC
(913) 240-2282
93 in this area
130 Total Sales
-
Katie Payne

Buyer's Agent in 2025
Katie Payne
Reilly Real Estate LLC
(913) 682-0415
50 in this area
99 Total Sales
Map
Source: Heartland MLS
MLS Number: 2535776
APN: 102-10-0-00-00-042.00-0
- 4529 New Lawrence Rd
- 3541 Tudor Dr
- 3703 Clayton Dr
- 2150 Shenandoah Dr
- 2151 Shenandoah Dr
- 3919 Dixie Dr
- 3009 Somerset Dr
- 4842 Shady Bend Rd
- 1429 Independence Ct
- 1536 Gatewood St
- 4736 Redwood St
- 2136 Alder St
- 1621 Vilas St
- 2100 Limit St
- 15968 Eisenhower Rd
- 1952 Kensington Dr
- 2105 Vilas St
- 2516 Kensington Place
- 4316 Grand Ave
- 1131 Wildwood St
