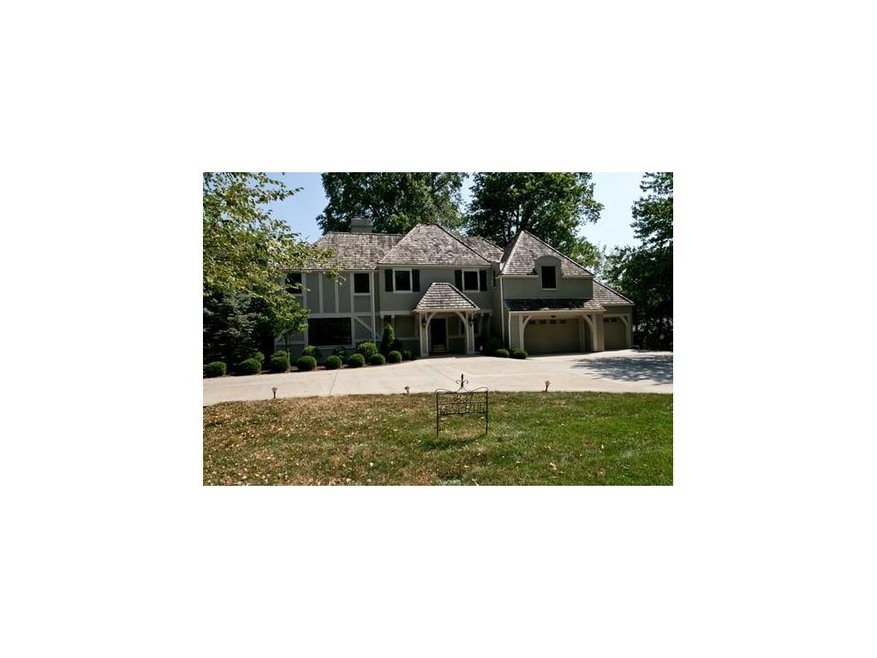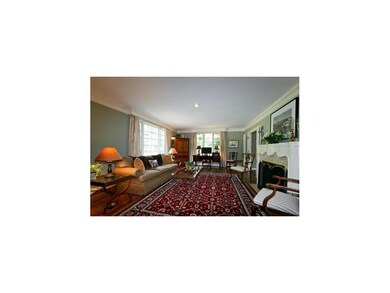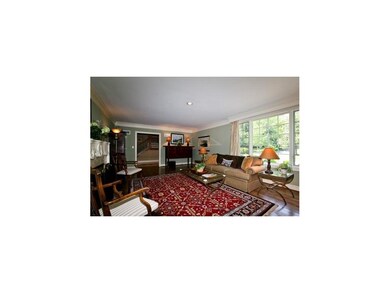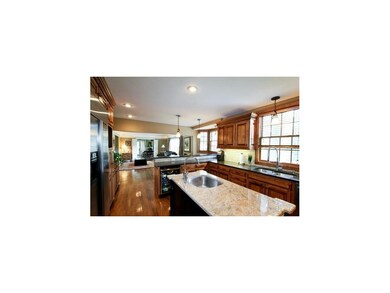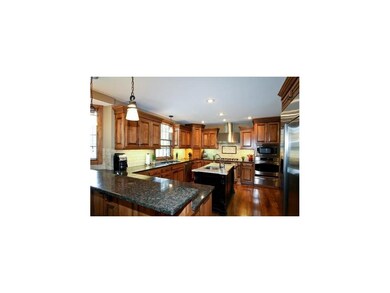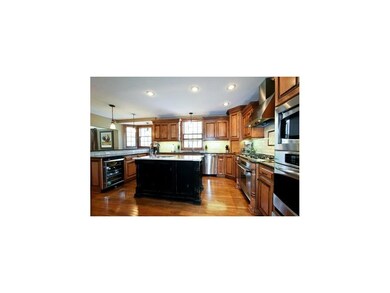
3837 W 64th St Mission Hills, KS 66208
Highlights
- Home Theater
- Living Room with Fireplace
- Vaulted Ceiling
- Prairie Elementary School Rated A
- Recreation Room
- Traditional Architecture
About This Home
As of August 2021Historical Tudor on estate lot. Completely renovated! Rare opportunity in Mission Hills! Fabulous gourmet kitchen, sun room w/French doors, incredible Master suite, formal living room, lower level stone pub room w/fireplace & bar, three car garage, circle drive, impeccably finished throughout & move-in ready! Great home for entertaining. Unbelievably gorgeous & livable! Must see! Huge third floor attic; large spacious floor plan, sweeping patio across back of home w/wide slate stairs leading to beautiful treed yard. You won't be disappointed!
Last Agent to Sell the Property
Sherry Newsom
ReeceNichols -The Village License #SP00054146
Home Details
Home Type
- Single Family
Est. Annual Taxes
- $10,233
Year Built
- Built in 1937
Lot Details
- Wood Fence
- Level Lot
- Sprinkler System
- Many Trees
HOA Fees
- $5 Monthly HOA Fees
Parking
- 3 Car Attached Garage
- Inside Entrance
Home Design
- Traditional Architecture
- Tudor Architecture
- Frame Construction
- Shake Roof
- Wood Shingle Roof
- Stucco
Interior Spaces
- Wet Bar: Built-in Features, Ceramic Tiles, Fireplace, Wet Bar, Carpet, Double Vanity, Whirlpool Tub, Walk-In Closet(s), Cathedral/Vaulted Ceiling, Ceiling Fan(s), Hardwood, Kitchen Island
- Built-In Features: Built-in Features, Ceramic Tiles, Fireplace, Wet Bar, Carpet, Double Vanity, Whirlpool Tub, Walk-In Closet(s), Cathedral/Vaulted Ceiling, Ceiling Fan(s), Hardwood, Kitchen Island
- Vaulted Ceiling
- Ceiling Fan: Built-in Features, Ceramic Tiles, Fireplace, Wet Bar, Carpet, Double Vanity, Whirlpool Tub, Walk-In Closet(s), Cathedral/Vaulted Ceiling, Ceiling Fan(s), Hardwood, Kitchen Island
- Skylights
- Gas Fireplace
- Thermal Windows
- Shades
- Plantation Shutters
- Drapes & Rods
- Living Room with Fireplace
- 3 Fireplaces
- Sitting Room
- Formal Dining Room
- Home Theater
- Recreation Room
- Sun or Florida Room
- Dormer Attic
- Storm Doors
Kitchen
- Eat-In Kitchen
- Kitchen Island
- Granite Countertops
- Laminate Countertops
Flooring
- Wood
- Wall to Wall Carpet
- Linoleum
- Laminate
- Stone
- Ceramic Tile
- Luxury Vinyl Plank Tile
- Luxury Vinyl Tile
Bedrooms and Bathrooms
- 4 Bedrooms
- Cedar Closet: Built-in Features, Ceramic Tiles, Fireplace, Wet Bar, Carpet, Double Vanity, Whirlpool Tub, Walk-In Closet(s), Cathedral/Vaulted Ceiling, Ceiling Fan(s), Hardwood, Kitchen Island
- Walk-In Closet: Built-in Features, Ceramic Tiles, Fireplace, Wet Bar, Carpet, Double Vanity, Whirlpool Tub, Walk-In Closet(s), Cathedral/Vaulted Ceiling, Ceiling Fan(s), Hardwood, Kitchen Island
- Double Vanity
- Whirlpool Bathtub
- Bathtub with Shower
Finished Basement
- Sump Pump
- Fireplace in Basement
- Natural lighting in basement
Schools
- Prairie Elementary School
- Sm East High School
Additional Features
- Enclosed patio or porch
- Forced Air Zoned Cooling and Heating System
Community Details
- Association fees include curbside recycling, trash pick up
- Indian Hills Subdivision
Listing and Financial Details
- Assessor Parcel Number LP27000004 0024A
Ownership History
Purchase Details
Home Financials for this Owner
Home Financials are based on the most recent Mortgage that was taken out on this home.Purchase Details
Home Financials for this Owner
Home Financials are based on the most recent Mortgage that was taken out on this home.Purchase Details
Purchase Details
Home Financials for this Owner
Home Financials are based on the most recent Mortgage that was taken out on this home.Map
Similar Homes in the area
Home Values in the Area
Average Home Value in this Area
Purchase History
| Date | Type | Sale Price | Title Company |
|---|---|---|---|
| Warranty Deed | -- | None Available | |
| Special Warranty Deed | -- | Assured Quality Title Co | |
| Sheriffs Deed | $792,000 | Assured Quality Title Co | |
| Deed | -- | Chicago Title Insurnce Co |
Mortgage History
| Date | Status | Loan Amount | Loan Type |
|---|---|---|---|
| Open | $1,439,100 | New Conventional | |
| Closed | $1,038,000 | No Value Available | |
| Previous Owner | $750,000 | New Conventional | |
| Previous Owner | $400,000 | New Conventional | |
| Previous Owner | $183,000 | Credit Line Revolving | |
| Previous Owner | $417,000 | New Conventional | |
| Previous Owner | $1,260,000 | Construction |
Property History
| Date | Event | Price | Change | Sq Ft Price |
|---|---|---|---|---|
| 08/23/2021 08/23/21 | Sold | -- | -- | -- |
| 05/26/2021 05/26/21 | Price Changed | $1,699,000 | -2.9% | $306 / Sq Ft |
| 04/29/2021 04/29/21 | For Sale | $1,750,000 | +99999900.0% | $315 / Sq Ft |
| 04/24/2021 04/24/21 | Pending | -- | -- | -- |
| 04/21/2021 04/21/21 | For Sale | $2 | -100.0% | $0 / Sq Ft |
| 09/19/2017 09/19/17 | Sold | -- | -- | -- |
| 08/28/2017 08/28/17 | Pending | -- | -- | -- |
| 08/25/2017 08/25/17 | For Sale | $1,249,000 | +14.1% | $326 / Sq Ft |
| 07/31/2013 07/31/13 | Sold | -- | -- | -- |
| 06/16/2013 06/16/13 | Pending | -- | -- | -- |
| 06/13/2013 06/13/13 | For Sale | $1,095,000 | -- | $286 / Sq Ft |
Tax History
| Year | Tax Paid | Tax Assessment Tax Assessment Total Assessment is a certain percentage of the fair market value that is determined by local assessors to be the total taxable value of land and additions on the property. | Land | Improvement |
|---|---|---|---|---|
| 2024 | $23,303 | $196,213 | $82,039 | $114,174 |
| 2023 | $22,855 | $192,211 | $72,283 | $119,928 |
| 2022 | $21,067 | $177,318 | $72,283 | $105,035 |
| 2021 | $18,599 | $150,719 | $65,710 | $85,009 |
| 2020 | $18,638 | $149,305 | $65,710 | $83,595 |
| 2019 | $17,911 | $142,807 | $59,738 | $83,069 |
| 2018 | $17,000 | $138,679 | $52,153 | $86,526 |
| 2017 | $14,048 | $112,988 | $52,153 | $60,835 |
| 2016 | $14,199 | $112,839 | $52,153 | $60,686 |
| 2015 | $14,221 | $111,055 | $52,150 | $58,905 |
| 2013 | -- | $87,216 | $47,410 | $39,806 |
Source: Heartland MLS
MLS Number: 1836118
APN: LP27000004-0024A
- 3700 W 65th St
- 4009 Homestead Ct
- 4006 W 63rd St
- 3500 W 63rd St
- 6539 Wenonga Rd
- 4402 Homestead Dr
- 6043 Alhambra St
- 6034 Lockton Ln
- 4409 W 62nd St
- 4515 W 62nd Terrace
- 3912 W 68th St
- 3317 Tomahawk Rd
- 6101 El Monte St
- 6018 Reinhardt Dr
- 4201 W 67th Terrace
- 5943 Sunrise Dr
- 4022 W 68th Terrace
- 6717 Granada Rd
- 5942 Delmar St
- 5911 Howe Dr
