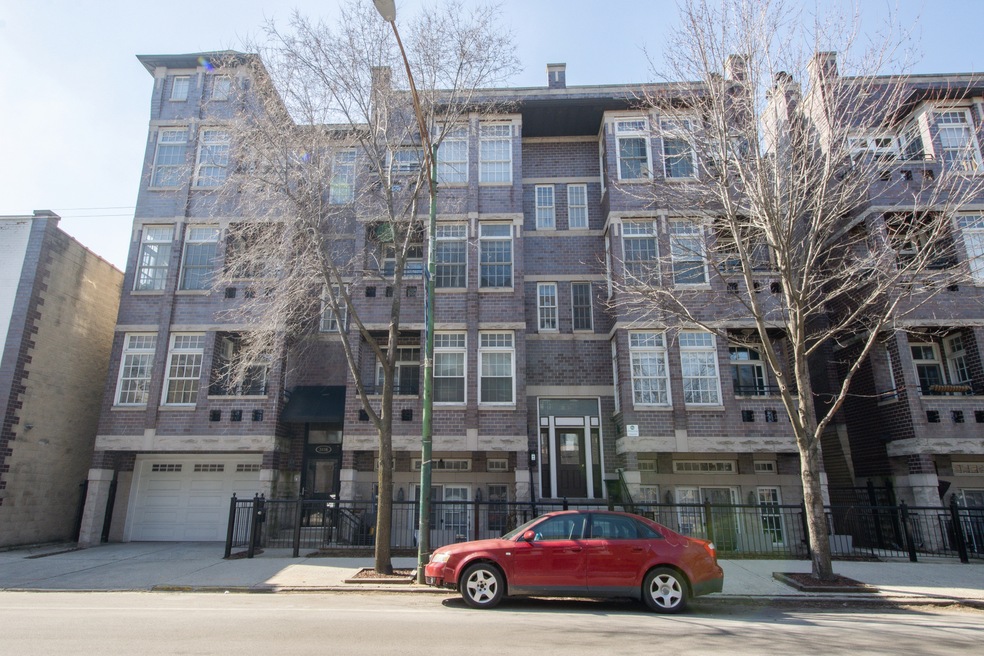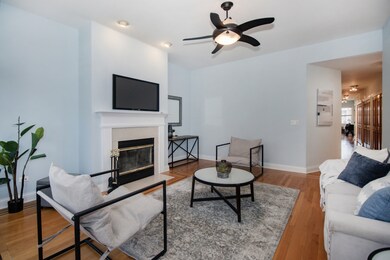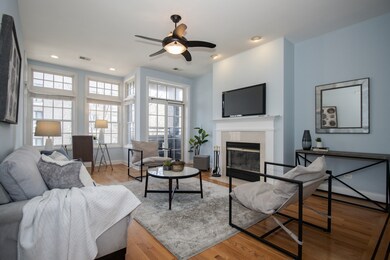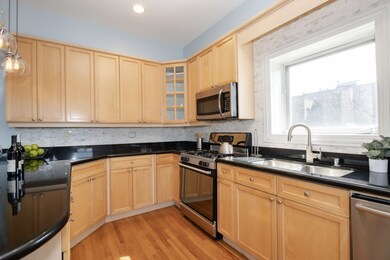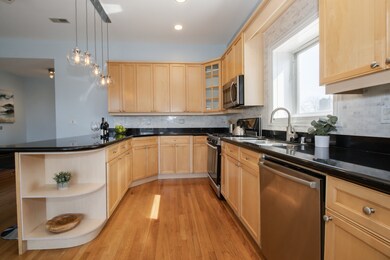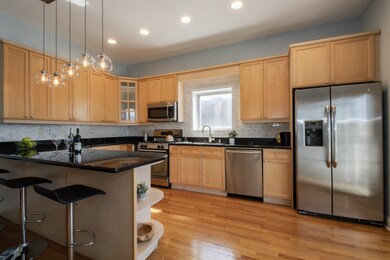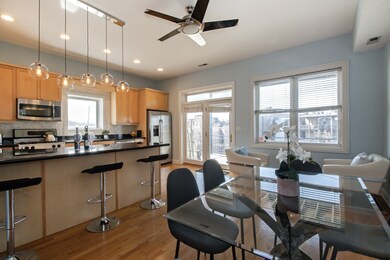
3838 N Clark St Unit 2S Chicago, IL 60613
Lakeview NeighborhoodHighlights
- Deck
- Wood Flooring
- L-Shaped Dining Room
- Blaine Elementary School Rated A-
- Whirlpool Bathtub
- Stainless Steel Appliances
About This Home
As of April 2025Expansive light filled home with large windows flooding the space with natural light. The generous living room features a wood-burning fireplace and opens to a private balcony. The kitchen and dining area seamlessly flow onto a large rear deck, perfect for outdoor gatherings, entertaining and grilling. The primary bedroom offers ample closet space, hardwood floors and an ensuite bath with a separate shower, a whirlpool tub, and a double vanity. Solid wood doors, high ceilings, and real oak hardwood floors throughout. Situated in a prime location just a few blocks from Gallagher Way, Wrigley Field, the Southport Corridor, Red Line stations and The Metro this home is perfectly located for convenience. Enjoy added comfort with ceiling fans in every room, a washer/dryer, and a Nest smart thermostat. The condo is also within Blaine School District. An indoor garage space is included.
Property Details
Home Type
- Condominium
Est. Annual Taxes
- $9,889
Year Built
- Built in 2000
Lot Details
- Additional Parcels
HOA Fees
- $338 Monthly HOA Fees
Parking
- 1 Car Garage
- Off Alley Parking
- Parking Included in Price
Home Design
- Brick Exterior Construction
- Rubber Roof
Interior Spaces
- 1,500 Sq Ft Home
- 1-Story Property
- Ceiling Fan
- Wood Burning Fireplace
- Fireplace With Gas Starter
- Family Room
- Living Room with Fireplace
- L-Shaped Dining Room
- Wood Flooring
Kitchen
- Range
- Microwave
- Dishwasher
- Stainless Steel Appliances
- Disposal
Bedrooms and Bathrooms
- 2 Bedrooms
- 2 Potential Bedrooms
- 2 Full Bathrooms
- Dual Sinks
- Whirlpool Bathtub
- Separate Shower
Laundry
- Laundry Room
- Dryer
- Washer
Home Security
Outdoor Features
- Balcony
- Deck
Utilities
- Forced Air Heating System
- Heating System Uses Natural Gas
- Lake Michigan Water
Community Details
Overview
- Association fees include water, parking, insurance, exterior maintenance, lawn care, scavenger, snow removal
- 15 Units
- Manager Association, Phone Number (773) 313-0025
- Property managed by The Building Group
Pet Policy
- Dogs and Cats Allowed
Additional Features
- Common Area
- Carbon Monoxide Detectors
Ownership History
Purchase Details
Home Financials for this Owner
Home Financials are based on the most recent Mortgage that was taken out on this home.Purchase Details
Home Financials for this Owner
Home Financials are based on the most recent Mortgage that was taken out on this home.Purchase Details
Map
Similar Homes in Chicago, IL
Home Values in the Area
Average Home Value in this Area
Purchase History
| Date | Type | Sale Price | Title Company |
|---|---|---|---|
| Warranty Deed | $560,000 | None Listed On Document | |
| Warranty Deed | $400,000 | Attorneys Title Guaranty Fun | |
| Warranty Deed | $397,000 | Cti |
Mortgage History
| Date | Status | Loan Amount | Loan Type |
|---|---|---|---|
| Open | $420,000 | New Conventional | |
| Previous Owner | $370,000 | New Conventional | |
| Previous Owner | $320,000 | Unknown | |
| Previous Owner | $320,000 | Unknown |
Property History
| Date | Event | Price | Change | Sq Ft Price |
|---|---|---|---|---|
| 04/10/2025 04/10/25 | Sold | $560,000 | +2.0% | $373 / Sq Ft |
| 03/17/2025 03/17/25 | Pending | -- | -- | -- |
| 03/14/2025 03/14/25 | For Sale | $549,000 | +37.3% | $366 / Sq Ft |
| 07/19/2013 07/19/13 | Sold | $400,000 | -3.6% | $267 / Sq Ft |
| 06/07/2013 06/07/13 | Pending | -- | -- | -- |
| 05/28/2013 05/28/13 | For Sale | $415,000 | -- | $277 / Sq Ft |
Tax History
| Year | Tax Paid | Tax Assessment Tax Assessment Total Assessment is a certain percentage of the fair market value that is determined by local assessors to be the total taxable value of land and additions on the property. | Land | Improvement |
|---|---|---|---|---|
| 2024 | $9,482 | $45,327 | $15,258 | $30,069 |
| 2023 | $9,482 | $44,520 | $11,753 | $32,767 |
| 2022 | $9,482 | $44,520 | $11,753 | $32,767 |
| 2021 | $9,286 | $44,516 | $11,750 | $32,766 |
| 2020 | $8,766 | $37,977 | $5,248 | $32,729 |
| 2019 | $8,613 | $41,370 | $5,248 | $36,122 |
| 2018 | $8,473 | $41,370 | $5,248 | $36,122 |
| 2017 | $7,719 | $34,671 | $4,592 | $30,079 |
| 2016 | $7,175 | $34,671 | $4,592 | $30,079 |
| 2015 | $7,652 | $40,425 | $4,592 | $35,833 |
| 2014 | $6,938 | $36,133 | $3,904 | $32,229 |
| 2013 | $6,812 | $36,133 | $3,904 | $32,229 |
Source: Midwest Real Estate Data (MRED)
MLS Number: 12312150
APN: 14-20-110-040-1005
- 3836 N Racine Ave Unit 2
- 3816 N Lakewood Ave
- 3762 N Lakewood Ave Unit 3S
- 1151 W Grace St Unit 3N
- 1350 W Byron St Unit 9
- 3951 N Wayne Ave Unit 405
- 3951 N Wayne Ave Unit 305
- 3951 N Wayne Ave Unit 205
- 3951 N Wayne Ave Unit 409
- 3951 N Wayne Ave Unit 301
- 3951 N Wayne Ave Unit 207
- 3951 N Wayne Ave Unit 404
- 3951 N Wayne Ave Unit 107
- 1200 W Waveland Ave Unit B
- 3706 N Lakewood Ave Unit 3
- 1414 W Byron St Unit 3W
- 3930 N Southport Ave Unit 2S
- 3930 N Southport Ave Unit PH-N
- 3737 N Clifton Ave Unit 3
- 3735 N Clifton Ave Unit 3
