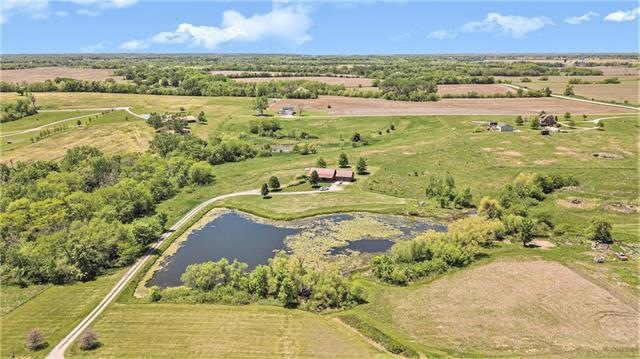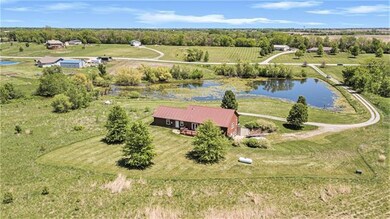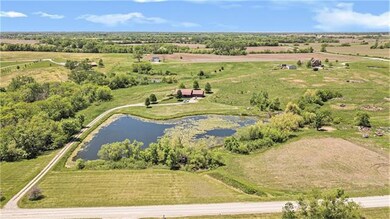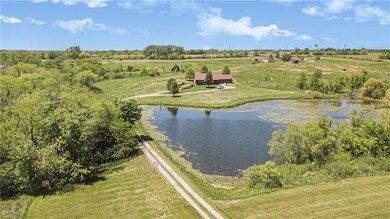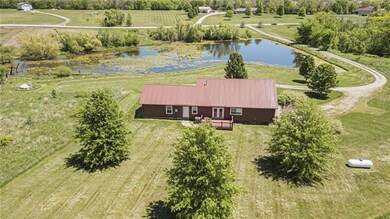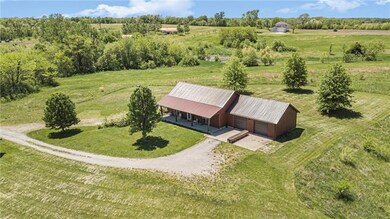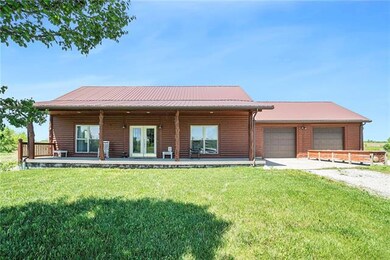
3838 SE Creekwood Ln Lathrop, MO 64465
Highlights
- Lake On Lot
- Wooded Lot
- Ranch Style House
- Deck
- Vaulted Ceiling
- Wood Flooring
About This Home
As of April 20233 bedroom, 2.5 bath custom built cedar log home on 10.82 acres w/ 2 acre stocked pond. Long drive leading to the home. Greeted by a large covered front porch. Walk inside to an open main living floor plan. Living room, dining space, and kitchen. Kitchen complete w/ island & prep sink, dishwasher, stove, & fridge. Primary bedroom on main level w/ en-suite. En-suite hosts dual sinks, a large walk-in tile shower, and a walk-in closet. Main level laundry room w/ custom built-ins and 1/2 bath. Over-sized two-car garage 31/23. The lower level hosts a family room, two secondary bedrooms, and a full bathroom. Two 20x8 storage rooms and a storm shelter. Low maintenance metal roof. Full home handicap accessible.
Last Agent to Sell the Property
Generations Real Estate Partners
BHG Kansas City Homes Listed on: 05/19/2022

Home Details
Home Type
- Single Family
Est. Annual Taxes
- $3,091
Year Built
- Built in 2007
Lot Details
- 10.82 Acre Lot
- Wooded Lot
Parking
- 2 Car Attached Garage
- Front Facing Garage
Home Design
- Ranch Style House
- Traditional Architecture
- Metal Roof
- Log Siding
- Cedar
Interior Spaces
- Wet Bar: Carpet, Shower Over Tub, Vinyl, Built-in Features, Ceramic Tiles, Double Vanity, Shower Only, Ceiling Fan(s), Walk-In Closet(s), Wood Floor, Kitchen Island
- Built-In Features: Carpet, Shower Over Tub, Vinyl, Built-in Features, Ceramic Tiles, Double Vanity, Shower Only, Ceiling Fan(s), Walk-In Closet(s), Wood Floor, Kitchen Island
- Vaulted Ceiling
- Ceiling Fan: Carpet, Shower Over Tub, Vinyl, Built-in Features, Ceramic Tiles, Double Vanity, Shower Only, Ceiling Fan(s), Walk-In Closet(s), Wood Floor, Kitchen Island
- Skylights
- Fireplace
- Shades
- Plantation Shutters
- Drapes & Rods
- Family Room
- Combination Kitchen and Dining Room
Kitchen
- Electric Oven or Range
- Kitchen Island
- Granite Countertops
- Laminate Countertops
Flooring
- Wood
- Wall to Wall Carpet
- Linoleum
- Laminate
- Stone
- Ceramic Tile
- Luxury Vinyl Plank Tile
- Luxury Vinyl Tile
Bedrooms and Bathrooms
- 3 Bedrooms
- Cedar Closet: Carpet, Shower Over Tub, Vinyl, Built-in Features, Ceramic Tiles, Double Vanity, Shower Only, Ceiling Fan(s), Walk-In Closet(s), Wood Floor, Kitchen Island
- Walk-In Closet: Carpet, Shower Over Tub, Vinyl, Built-in Features, Ceramic Tiles, Double Vanity, Shower Only, Ceiling Fan(s), Walk-In Closet(s), Wood Floor, Kitchen Island
- Double Vanity
- Bathtub with Shower
Laundry
- Laundry Room
- Laundry on main level
Finished Basement
- Walk-Out Basement
- Basement Fills Entire Space Under The House
Accessible Home Design
- Customized Wheelchair Accessible
Outdoor Features
- Lake On Lot
- Deck
- Enclosed patio or porch
Schools
- Lathrop Elementary School
- Lathrop High School
Utilities
- Central Air
- Heating System Uses Propane
- Septic Tank
Community Details
- No Home Owners Association
- Creekwood Estates Subdivision
Listing and Financial Details
- Assessor Parcel Number 16-03.0-06-000-000-002.012
Ownership History
Purchase Details
Purchase Details
Home Financials for this Owner
Home Financials are based on the most recent Mortgage that was taken out on this home.Purchase Details
Home Financials for this Owner
Home Financials are based on the most recent Mortgage that was taken out on this home.Purchase Details
Similar Homes in Lathrop, MO
Home Values in the Area
Average Home Value in this Area
Purchase History
| Date | Type | Sale Price | Title Company |
|---|---|---|---|
| Special Warranty Deed | -- | None Listed On Document | |
| Warranty Deed | -- | None Listed On Document | |
| Warranty Deed | -- | New Title Company Name | |
| Deed | -- | -- |
Mortgage History
| Date | Status | Loan Amount | Loan Type |
|---|---|---|---|
| Previous Owner | $392,000 | New Conventional | |
| Previous Owner | $365,000 | New Conventional | |
| Previous Owner | $365,000 | No Value Available | |
| Previous Owner | $162,802 | New Conventional |
Property History
| Date | Event | Price | Change | Sq Ft Price |
|---|---|---|---|---|
| 04/10/2023 04/10/23 | Sold | -- | -- | -- |
| 02/25/2023 02/25/23 | Pending | -- | -- | -- |
| 02/13/2023 02/13/23 | For Sale | $474,000 | +7.7% | $176 / Sq Ft |
| 07/29/2022 07/29/22 | Sold | -- | -- | -- |
| 06/30/2022 06/30/22 | Pending | -- | -- | -- |
| 06/26/2022 06/26/22 | Price Changed | $440,000 | -2.2% | $213 / Sq Ft |
| 05/19/2022 05/19/22 | For Sale | $450,000 | -- | $217 / Sq Ft |
Tax History Compared to Growth
Tax History
| Year | Tax Paid | Tax Assessment Tax Assessment Total Assessment is a certain percentage of the fair market value that is determined by local assessors to be the total taxable value of land and additions on the property. | Land | Improvement |
|---|---|---|---|---|
| 2023 | $3,527 | $49,510 | $7,530 | $41,980 |
| 2022 | $3,214 | $45,693 | $7,530 | $38,163 |
| 2021 | $3,091 | $45,453 | $7,290 | $38,163 |
| 2020 | $2,908 | $41,414 | $6,720 | $34,694 |
| 2019 | $2,875 | $41,414 | $6,720 | $34,694 |
| 2018 | $2,875 | $41,414 | $6,720 | $34,694 |
| 2017 | $2,899 | $41,414 | $6,720 | $34,694 |
| 2016 | $2,926 | $41,414 | $6,720 | $34,694 |
| 2013 | -- | $41,410 | $0 | $0 |
Agents Affiliated with this Home
-
Heather Bauer

Seller's Agent in 2023
Heather Bauer
BHG Kansas City Homes
(816) 529-1533
150 Total Sales
-
Jessica Fulk

Buyer's Agent in 2023
Jessica Fulk
Keller Williams KC North
(913) 600-5335
96 Total Sales
-
Generations Real Estate Partners

Seller's Agent in 2022
Generations Real Estate Partners
BHG Kansas City Homes
(816) 410-6291
331 Total Sales
Map
Source: Heartland MLS
MLS Number: 2382245
APN: 16-03.0-06-000-000-002.012
- 3632 SE 228th St
- 204 Lynn St
- 5126 SE Sioux Dr
- 5126 Sioux Dr
- 5260 SE Fox Run Rd
- 5054 SE Yuma Dr
- 509 Whitcomb St
- 908 Short St
- 5333 SE Canyon Dr
- Lot 1 NE Brown Rd
- 311 Center St
- 906 Plattsburg St
- 5964 SE Hilltop Rd
- 604 Walnut St
- 113 Elm St
- 6095 SE Dittoe Ln
- 000 Missouri 116
- 104 Ash St
- 0 SE Cannonball Rd Unit HMS2550195
- Lot 2 SE 240th St
