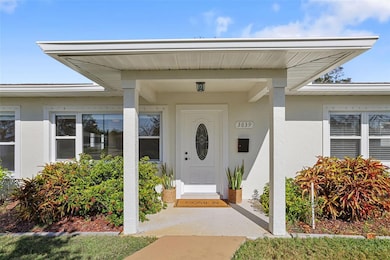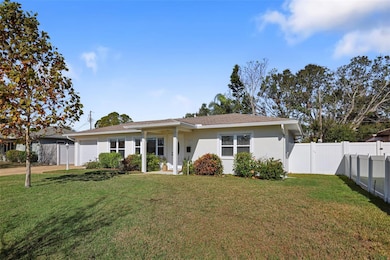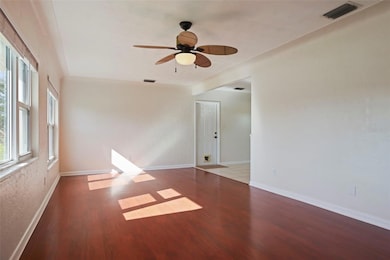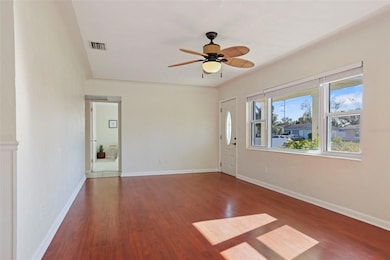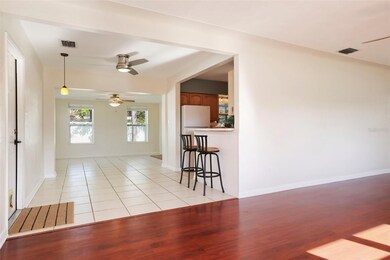
3839 18th Ave N Saint Petersburg, FL 33713
Disston Heights NeighborhoodEstimated payment $2,504/month
Highlights
- Florida Architecture
- No HOA
- 1 Car Attached Garage
- St. Petersburg High School Rated A
- Covered patio or porch
- Double Pane Windows
About This Home
Welcome to this delightful 2-bedroom, 1-bath block home, ideally located in a non-flood zone and close to everything St. Petersburg has to offer! Enjoy convenient access to the beaches, downtown St. Pete, and major highways, making this home perfect for both relaxation and daily commutes. Inside, you’ll find plenty of living space to make your own. Step outside to embrace the Florida lifestyle on the oversized screened-in lanai, a perfect spot for entertaining or simply unwinding as you overlook the newly installed vinyl-fenced backyard. Set on a spacious lot, this property provides ample outdoor space for gardening, recreation, or potential future expansions. A large shed offers storage for all your tools and toys, while the one-car garage and expansive parking pad provide plenty of room for multiple vehicles. The home’s prime location in the Harshaw Lake neighborhood places you just moments away from shopping, dining, and entertainment options. Don’t miss out on this fantastic opportunity—schedule your private tour today and discover all that this charming property has to offer!
Last Listed By
PHELPS REALTY GROUP Brokerage Phone: 727-403-5213 License #3472780 Listed on: 12/19/2024
Home Details
Home Type
- Single Family
Est. Annual Taxes
- $2,167
Year Built
- Built in 1958
Lot Details
- 7,667 Sq Ft Lot
- Lot Dimensions are 76x100
- South Facing Home
- Vinyl Fence
- Well Sprinkler System
- Landscaped with Trees
Parking
- 1 Car Attached Garage
- Garage Door Opener
- Driveway
Home Design
- Florida Architecture
- Slab Foundation
- Shingle Roof
- Block Exterior
Interior Spaces
- 1,275 Sq Ft Home
- Ceiling Fan
- Double Pane Windows
- Blinds
- French Doors
- Family Room
- Living Room
- Dining Room
Kitchen
- Range
- Microwave
- Dishwasher
Flooring
- Carpet
- Laminate
- Concrete
- Tile
Bedrooms and Bathrooms
- 2 Bedrooms
- Closet Cabinetry
- 1 Full Bathroom
Laundry
- Laundry in Garage
- Dryer
- Washer
Outdoor Features
- Covered patio or porch
- Shed
Schools
- Mount Vernon Elementary School
- Tyrone Middle School
- St. Petersburg High School
Utilities
- Central Air
- Heat Pump System
Community Details
- No Home Owners Association
- Harshaw Lake No. 2 Subdivision
Listing and Financial Details
- Visit Down Payment Resource Website
- Legal Lot and Block 0110 / 004
- Assessor Parcel Number 15-31-16-37314-004-0110
Map
Home Values in the Area
Average Home Value in this Area
Tax History
| Year | Tax Paid | Tax Assessment Tax Assessment Total Assessment is a certain percentage of the fair market value that is determined by local assessors to be the total taxable value of land and additions on the property. | Land | Improvement |
|---|---|---|---|---|
| 2024 | $2,114 | $158,595 | -- | -- |
| 2023 | $2,114 | $153,976 | $0 | $0 |
| 2022 | $4,907 | $284,246 | $190,502 | $93,744 |
| 2021 | $4,549 | $237,091 | $0 | $0 |
| 2020 | $4,218 | $217,159 | $0 | $0 |
| 2019 | $3,951 | $210,036 | $120,409 | $89,627 |
| 2018 | $3,476 | $169,382 | $0 | $0 |
| 2017 | $3,276 | $163,927 | $0 | $0 |
| 2016 | $2,995 | $145,045 | $0 | $0 |
| 2015 | $2,718 | $123,373 | $0 | $0 |
| 2014 | $2,436 | $106,491 | $0 | $0 |
Property History
| Date | Event | Price | Change | Sq Ft Price |
|---|---|---|---|---|
| 03/25/2025 03/25/25 | Price Changed | $415,000 | -2.4% | $325 / Sq Ft |
| 01/09/2025 01/09/25 | Price Changed | $425,000 | -5.6% | $333 / Sq Ft |
| 12/19/2024 12/19/24 | For Sale | $450,000 | +25.0% | $353 / Sq Ft |
| 04/29/2022 04/29/22 | Sold | $360,000 | 0.0% | $282 / Sq Ft |
| 04/20/2022 04/20/22 | Pending | -- | -- | -- |
| 04/18/2022 04/18/22 | For Sale | $359,900 | 0.0% | $282 / Sq Ft |
| 04/08/2022 04/08/22 | Pending | -- | -- | -- |
| 04/06/2022 04/06/22 | For Sale | $359,900 | +236.4% | $282 / Sq Ft |
| 06/16/2014 06/16/14 | Off Market | $107,000 | -- | -- |
| 02/27/2012 02/27/12 | Sold | $107,000 | 0.0% | $84 / Sq Ft |
| 10/24/2011 10/24/11 | Pending | -- | -- | -- |
| 07/20/2011 07/20/11 | For Sale | $107,000 | -- | $84 / Sq Ft |
Purchase History
| Date | Type | Sale Price | Title Company |
|---|---|---|---|
| Warranty Deed | $360,000 | Fidelity National Title | |
| Warranty Deed | $107,000 | Fidelity National Title Of F | |
| Warranty Deed | $203,500 | Crimmins Title Company | |
| Warranty Deed | $140,000 | Crimmins Title Company | |
| Warranty Deed | $72,500 | -- | |
| Warranty Deed | $52,500 | -- |
Mortgage History
| Date | Status | Loan Amount | Loan Type |
|---|---|---|---|
| Previous Owner | $162,800 | Purchase Money Mortgage | |
| Previous Owner | $40,700 | Credit Line Revolving | |
| Previous Owner | $105,000 | Unknown | |
| Previous Owner | $12,000 | New Conventional | |
| Previous Owner | $47,000 | No Value Available |
Similar Homes in the area
Source: Stellar MLS
MLS Number: TB8331858
APN: 15-31-16-37314-004-0110
- 3839 18th Ave N
- 1801 40th St N
- 3843 19th Ave N
- 1701 38th St N
- 3827 15th Ave N
- 3961 15th Ave N
- 3873 21st Ave N
- 3822 15th Ave N
- 1940 35th St N
- 3850 13th Ave N Unit 113
- 3850 13th Ave N Unit 311
- 1601 43rd St N Unit 226
- 1601 43rd St N Unit 133
- 2098 35th St N
- 1200 37th St N Unit 403
- 4300 16th Ave N
- 4301 15th Ave N
- 3537 12th Ave N
- 4322 22nd Ave N
- 4027 25th Ave N

