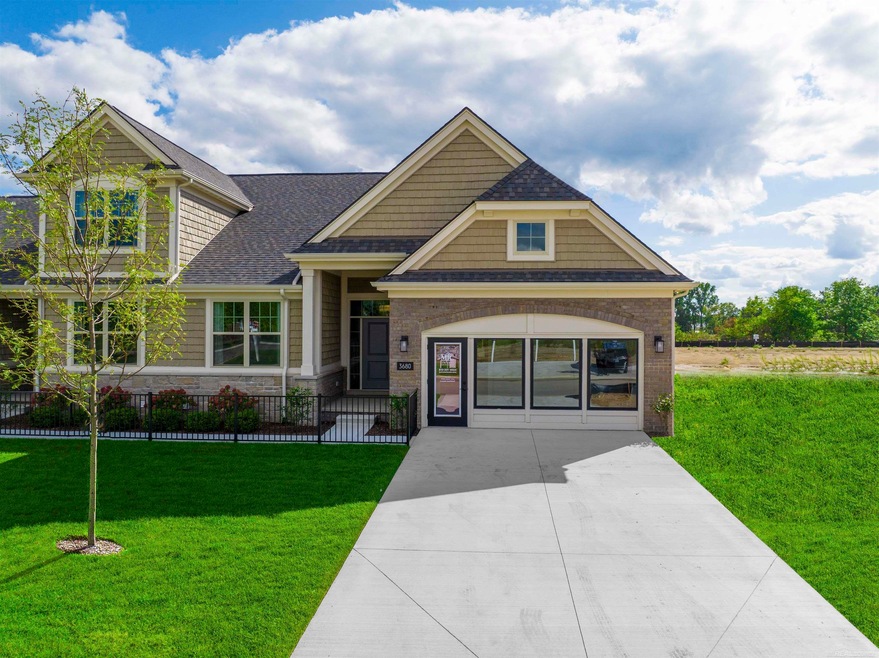
$553,637
- 2 Beds
- 2 Baths
- 1,570 Sq Ft
- 3897 Chatham Place
- Unit 103
- Brighton, MI
Beautiful and exquisitely-crafted condominium under construction on a premium site at Hilton Cove in Brighton Township. The Allyssa - an award-winning ranch plan with 2 bedrooms, 2 full baths, great room, kitchen, nook, mud room, laundry room, walk-out basement and 2-car garage drywalled and taped. Chef's kitchen with Whirlpool electric smooth top range, dishwasher and microwave. Upgraded Lafata
Barbara Gates MJC Real Estate Co Inc.
