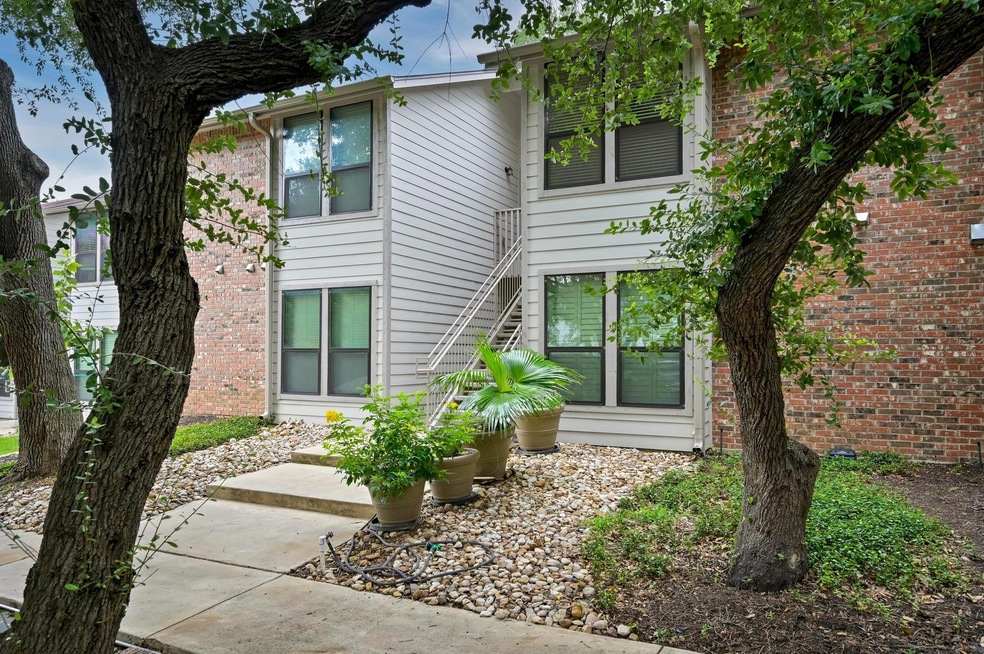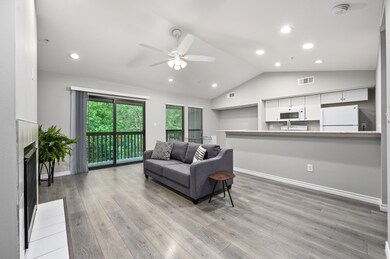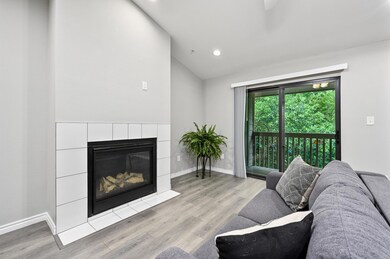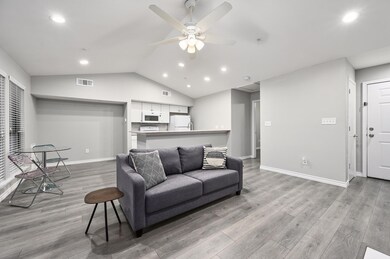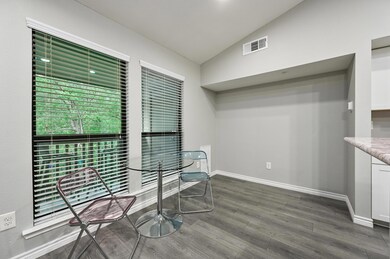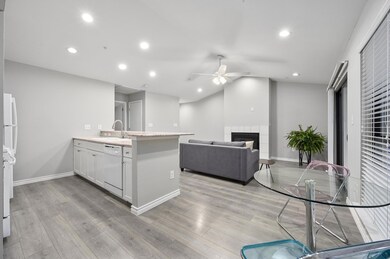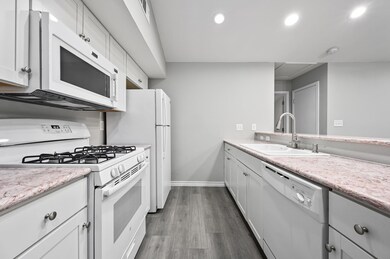3839 Dry Creek Dr Unit 207 Austin, TX 78731
Northwest Hills NeighborhoodEstimated payment $1,942/month
Highlights
- Home fronts a creek
- View of Trees or Woods
- Deck
- Highland Park Elementary School Rated A
- Open Floorplan
- Wooded Lot
About This Home
Superb condo centrally located with a beautiful, private woodland view. Newly constructed 7 years ago, the open floor plan has a lovely fireplace and high ceilings letting filtered light in to brighten the unit. A spacious deck off the living room makes the perfect place to enjoy morning coffee or just watch nature at its finest. You will feel as if you are living in a tree house. The owners recently added recessed lighting, luxury vinyl plank flooring and freshly painted this beautiful unit. A stack washer/dryer and the refrigerator in the kitchen convey. There is one reserved parking spot and one unassigned spot, but plenty of visitor parking. Two lovely gated swimming pools provide nice spots to relax and cool off. Conventional and FHA financing available. The location in the heart of old Austin couldn't be better with quick access into Downtown Austin, the Arboretum or the Domain. The shuttle bus to the University of Texas stops less then 2 miles away. Close to shopping, grocery, restaurants, cleaners, public library, and opportunities to hike and bike. This condo is a real gem!
Listing Agent
West Austin Properties Brokerage Phone: (512) 750-2425 License #0265600 Listed on: 07/11/2025
Co-Listing Agent
West Austin Properties Brokerage Phone: (512) 750-2425 License #0794706
Property Details
Home Type
- Condominium
Est. Annual Taxes
- $4,125
Year Built
- Built in 2016
Lot Details
- Home fronts a creek
- East Facing Home
- Wooded Lot
HOA Fees
- $410 Monthly HOA Fees
Property Views
- Woods
- Creek or Stream
- Seasonal
Home Design
- Brick Exterior Construction
- Slab Foundation
- Composition Roof
- Cement Siding
Interior Spaces
- 712 Sq Ft Home
- 1-Story Property
- Open Floorplan
- High Ceiling
- Ceiling Fan
- Recessed Lighting
- Gas Log Fireplace
- Electric Fireplace
- Window Treatments
- Living Room with Fireplace
- Storage
- Stacked Washer and Dryer Hookup
Kitchen
- Breakfast Bar
- Free-Standing Gas Oven
- Microwave
- Dishwasher
- Disposal
Flooring
- Wood
- Tile
- Vinyl
Bedrooms and Bathrooms
- 1 Primary Bedroom on Main
- Walk-In Closet
- 1 Full Bathroom
Parking
- 2 Parking Spaces
- Assigned Parking
- Unassigned Parking
Eco-Friendly Details
- Sustainability products and practices used to construct the property include onsite recycling center
Outdoor Features
- Deck
- Covered Patio or Porch
- Exterior Lighting
Schools
- Highland Park Elementary School
- Lamar Middle School
- Mccallum High School
Utilities
- Central Heating and Cooling System
- Heating System Uses Natural Gas
- Natural Gas Connected
Listing and Financial Details
- Assessor Parcel Number 01330404230028
- Tax Block B
Community Details
Overview
- Association fees include common area maintenance, ground maintenance, maintenance structure
- Dry Creek Homeowner's Assoc Association
- Dry Creek West Condo Subdivision
Amenities
- Picnic Area
- Common Area
- Recycling
- Community Mailbox
Recreation
- Community Pool
Map
Home Values in the Area
Average Home Value in this Area
Tax History
| Year | Tax Paid | Tax Assessment Tax Assessment Total Assessment is a certain percentage of the fair market value that is determined by local assessors to be the total taxable value of land and additions on the property. | Land | Improvement |
|---|---|---|---|---|
| 2025 | $4,866 | $208,125 | $34,580 | $173,545 |
| 2023 | $4,866 | $270,061 | $34,580 | $235,481 |
| 2022 | $5,211 | $263,878 | $0 | $0 |
| 2021 | $5,222 | $239,889 | $0 | $0 |
| 2020 | $4,678 | $218,081 | $62,244 | $155,837 |
| 2018 | $2,648 | $119,603 | $62,244 | $57,359 |
| 2017 | $1,388 | $62,245 | $62,244 | $1 |
| 2016 | $1,388 | $62,245 | $62,244 | $1 |
| 2015 | $774 | $123,197 | $62,244 | $66,817 |
| 2014 | $774 | $111,997 | $57,112 | $54,885 |
Property History
| Date | Event | Price | List to Sale | Price per Sq Ft | Prior Sale |
|---|---|---|---|---|---|
| 10/24/2025 10/24/25 | Price Changed | $225,000 | -10.0% | $316 / Sq Ft | |
| 07/11/2025 07/11/25 | For Sale | $250,000 | 0.0% | $351 / Sq Ft | |
| 03/09/2023 03/09/23 | Sold | -- | -- | -- | View Prior Sale |
| 02/20/2023 02/20/23 | Pending | -- | -- | -- | |
| 02/16/2023 02/16/23 | Price Changed | $250,000 | -9.1% | $351 / Sq Ft | |
| 02/02/2023 02/02/23 | For Sale | $275,000 | 0.0% | $386 / Sq Ft | |
| 01/11/2023 01/11/23 | Pending | -- | -- | -- | |
| 12/15/2022 12/15/22 | For Sale | $275,000 | -- | $386 / Sq Ft |
Purchase History
| Date | Type | Sale Price | Title Company |
|---|---|---|---|
| Warranty Deed | -- | -- |
Source: Unlock MLS (Austin Board of REALTORS®)
MLS Number: 5756682
APN: 128407
- 3839 Dry Creek Dr Unit 111
- 5512 Oakwood Cove Unit 161
- 5507 Oakwood Cove Unit A2
- 3845 Ranch Road 2222 Unit 20
- 3923 Glengarry Dr
- 3518 Lakeland Dr
- 4116 Creek Ledge Unit 108
- 4908 Beverly Skyline
- 5723 Highland Hills Dr
- 4100 Firstview Dr
- 5003 Lucas Ln
- 3520 Highland View Dr
- 5700 Trailridge Dr
- 5612 Bonnell Vista St
- 5902 Tumbling Cir
- 3514 Highland View Dr
- 6103 Lonesome Valley Trail
- 3509 Hillbrook Cir
- 5903 Overlook Dr
- 5507 Mount Bonnell Rd
- 3839 Dry Creek Dr Unit 233
- 3839 Dry Creek Dr Unit 220
- 5811 Mesa Dr
- 3564 Ranch Road 2222
- 5706 Highland Hills Cir
- 5606 Bonnell Vista St Unit 3
- 5320 Balcones Dr Unit H
- 5330 Balcones Dr Unit C
- 3513 Wendel Cove Unit E9
- 6210 Shadow Valley Dr Unit A
- 6492 Hart Ln
- 6203 Ledge Mountain Dr
- 3510 Wendel Cove Unit 4
- 6108 Shadow Valley Dr Unit A
- 6497 Hart Ln
- 6525 Hart Ln
- 4604 Palisade Dr
- 6521 Hart Ln
- 3901 Knollwood Dr Unit B
- 6600 Valleyside Rd Unit 13C
