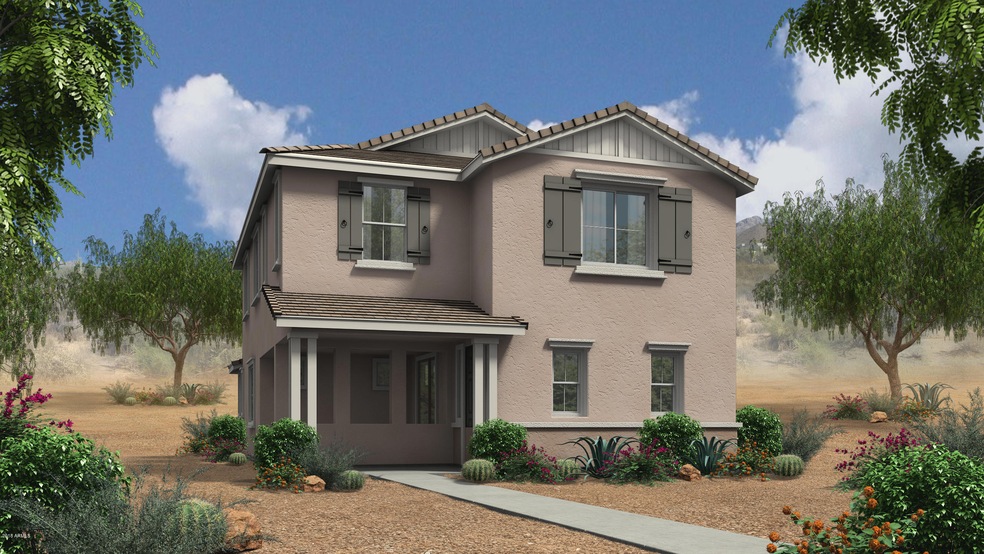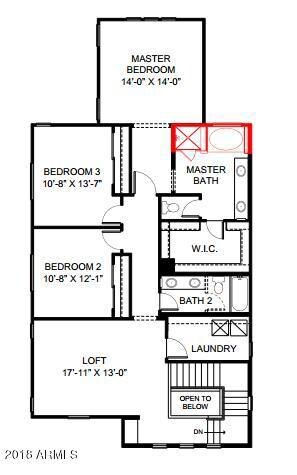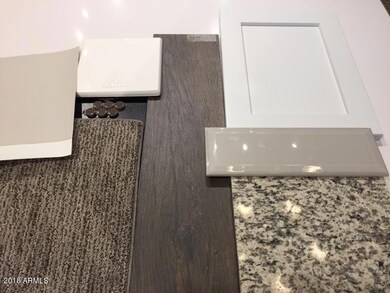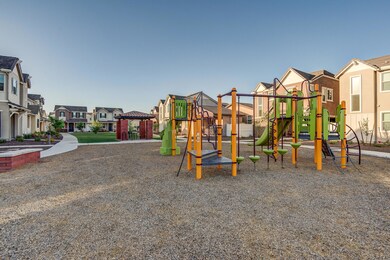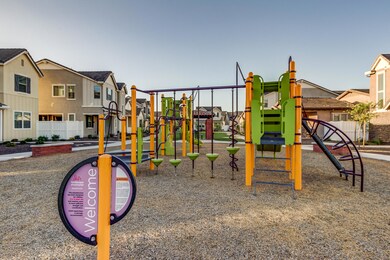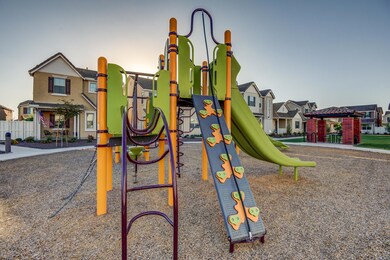
3839 E Stiles Ln Gilbert, AZ 85295
Lyon's Gate NeighborhoodHighlights
- Heated Pool
- Home Energy Rating Service (HERS) Rated Property
- Private Yard
- Higley Traditional Academy Rated A
- Granite Countertops
- Covered patio or porch
About This Home
As of October 2021Residence V features 2,299 square feet of comfortable living space. Beautiful kitchen with large island has 42-inch white cabinets, shaker crown, tile backsplash, smokey pearl granite, stainless steel appliances with gas range and separate oven. A spacious great room, under stair storage, powder room, and a 2-bay garage with extra storage finishes off your first floor. Master bedroom suite has a beautiful backsplash and separate tub and shower. The second floor also has two large bedrooms and a big laundry room. Wood look 6 X 24 tile flooring, eight-foot interior doors, two-toned paint and two-inch faux wood blinds. This home offers spaces for your lifestyle. CALL THIS HOME YOURS MAY 2018!
Last Agent to Sell the Property
Beth March
Woodside Homes Sales AZ, LLC License #BR510250000 Listed on: 04/19/2018
Home Details
Home Type
- Single Family
Est. Annual Taxes
- $3,310
Year Built
- Built in 2018 | Under Construction
Lot Details
- 3,518 Sq Ft Lot
- Desert faces the front of the property
- Private Yard
Parking
- 2 Car Garage
- Side or Rear Entrance to Parking
- Garage Door Opener
Home Design
- Wood Frame Construction
- Cellulose Insulation
- Reflective Roof
- Concrete Roof
- Stucco
Interior Spaces
- 2,299 Sq Ft Home
- 2-Story Property
- Ceiling height of 9 feet or more
- Double Pane Windows
- ENERGY STAR Qualified Windows with Low Emissivity
- Vinyl Clad Windows
- Laundry on upper level
Kitchen
- Eat-In Kitchen
- Gas Cooktop
- Built-In Microwave
- Dishwasher
- Kitchen Island
- Granite Countertops
Flooring
- Carpet
- Tile
Bedrooms and Bathrooms
- 3 Bedrooms
- Walk-In Closet
- Primary Bathroom is a Full Bathroom
- 2.5 Bathrooms
- Dual Vanity Sinks in Primary Bathroom
- Bathtub With Separate Shower Stall
Eco-Friendly Details
- Home Energy Rating Service (HERS) Rated Property
- Energy Monitoring System
- Mechanical Fresh Air
Outdoor Features
- Heated Pool
- Covered patio or porch
Schools
- Higley Traditional Academy Elementary School
- Cooley Middle School
- Williams Field High School
Utilities
- Refrigerated Cooling System
- Heating System Uses Natural Gas
- Water Softener
- High Speed Internet
- Cable TV Available
Listing and Financial Details
- Home warranty included in the sale of the property
- Tax Lot 178
- Assessor Parcel Number 313-22-487
Community Details
Overview
- Property has a Home Owners Association
- Cooley Station Association, Phone Number (602) 957-9191
- Built by Woodside Homes
- Bungalows At Cooley Station Phase 2 Replat Subdivision, Residence V Floorplan
Recreation
- Community Playground
- Heated Community Pool
Ownership History
Purchase Details
Home Financials for this Owner
Home Financials are based on the most recent Mortgage that was taken out on this home.Purchase Details
Home Financials for this Owner
Home Financials are based on the most recent Mortgage that was taken out on this home.Similar Homes in Gilbert, AZ
Home Values in the Area
Average Home Value in this Area
Purchase History
| Date | Type | Sale Price | Title Company |
|---|---|---|---|
| Warranty Deed | $510,000 | Fidelity Natl Ttl Agcy Inc | |
| Special Warranty Deed | $331,100 | Security Title Agency Inc |
Mortgage History
| Date | Status | Loan Amount | Loan Type |
|---|---|---|---|
| Previous Owner | $264,800 | New Conventional |
Property History
| Date | Event | Price | Change | Sq Ft Price |
|---|---|---|---|---|
| 10/12/2021 10/12/21 | Sold | $510,000 | +2.4% | $222 / Sq Ft |
| 09/15/2021 09/15/21 | Pending | -- | -- | -- |
| 09/10/2021 09/10/21 | For Sale | $498,000 | +50.4% | $217 / Sq Ft |
| 06/07/2018 06/07/18 | Sold | $331,100 | 0.0% | $144 / Sq Ft |
| 05/09/2018 05/09/18 | Pending | -- | -- | -- |
| 04/19/2018 04/19/18 | For Sale | $331,100 | -- | $144 / Sq Ft |
Tax History Compared to Growth
Tax History
| Year | Tax Paid | Tax Assessment Tax Assessment Total Assessment is a certain percentage of the fair market value that is determined by local assessors to be the total taxable value of land and additions on the property. | Land | Improvement |
|---|---|---|---|---|
| 2025 | $2,250 | $23,900 | -- | -- |
| 2024 | $2,257 | $22,762 | -- | -- |
| 2023 | $2,257 | $40,410 | $8,080 | $32,330 |
| 2022 | $2,171 | $31,180 | $6,230 | $24,950 |
| 2021 | $1,873 | $28,600 | $5,720 | $22,880 |
| 2020 | $1,915 | $27,270 | $5,450 | $21,820 |
| 2019 | $1,866 | $24,770 | $4,950 | $19,820 |
| 2018 | $139 | $1,650 | $1,650 | $0 |
| 2017 | $131 | $1,716 | $1,716 | $0 |
Agents Affiliated with this Home
-
Kimberly Nelson

Seller's Agent in 2021
Kimberly Nelson
West USA Realty
(602) 618-8398
1 in this area
51 Total Sales
-

Buyer's Agent in 2021
Sixto Aspeitia
eXp Realty
(480) 440-9409
21 in this area
855 Total Sales
-
B
Seller's Agent in 2018
Beth March
Woodside Homes Sales AZ, LLC
Map
Source: Arizona Regional Multiple Listing Service (ARMLS)
MLS Number: 5753983
APN: 313-22-487
- 3783 E Stiles Ln
- 4058 E Erie St Unit 103
- 4043 E Carla Vista Dr
- 3910 E Turley St
- 3634 E Perkinsville St
- 3637 E Ebano St
- 3555 E Erie St
- 2260 S Deerfield Ln
- 3881 E Galveston St
- 3552 E Carla Vista Dr
- 1985 S Follett Way
- 4090 E Bethena St
- 3678 E Yeager Ct
- 2626 S Olympic Dr
- 2499 S Entwistle St
- 3765 E Del Rio St
- 4242 E Erie St
- 1876 S Huish Dr
- 3871 E Harrison St
- 2644 S Dock St
