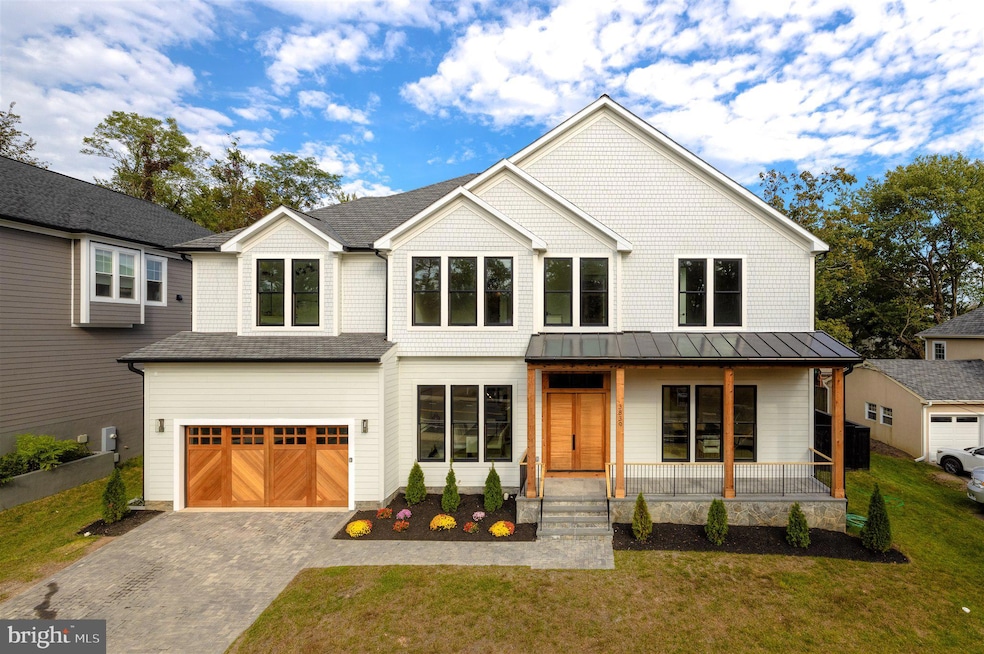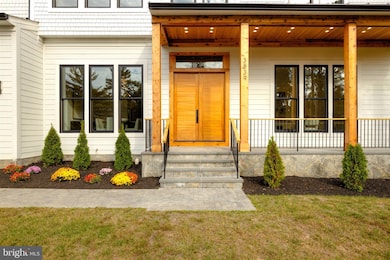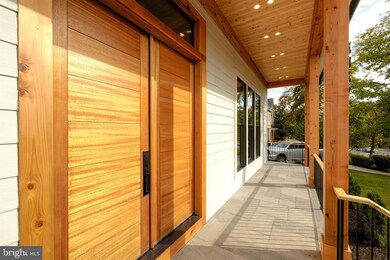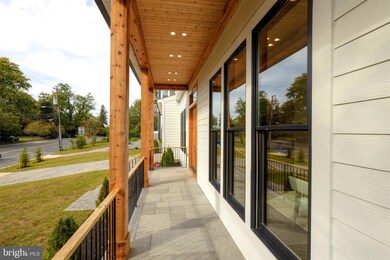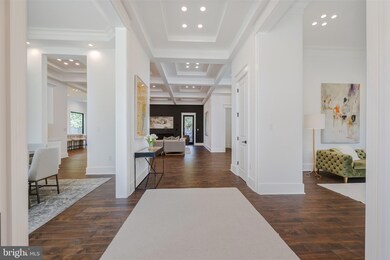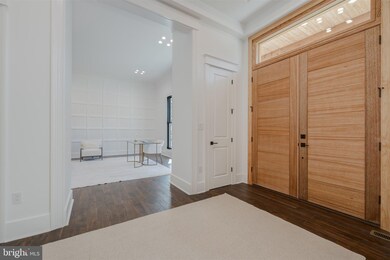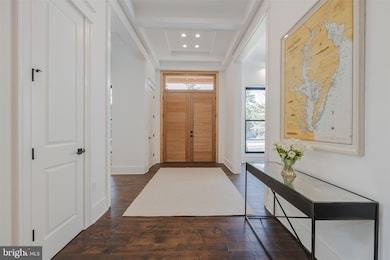
3839 Military Rd Arlington, VA 22207
Rivercrest NeighborhoodHighlights
- Second Kitchen
- New Construction
- Recreation Room
- Jamestown Elementary School Rated A
- Gourmet Kitchen
- Transitional Architecture
About This Home
As of December 2021*** MEET THE BUILDER open house Sunday, Dec 12, 2-4 pm *** Exceptional, and move-in ready in an ideal location! Amazing build QUALITY rarely found, as exemplified by: oversized custom Anderson windows, 4 piece trim package, open plan with 10’-12’ ceilings, and so many stunning and thoughtful details that make this home read like a custom build. At the heart of the home, the gourmet kitchen offers a superior appliance package, large quartz island, beautiful cabinetry … and a fully-equipped second caterer’s kitchen. The main level also has an en-suite bedroom and separate office. At the center of the large family room is a gorgeous contemporary gas fireplace. Upstairs are 5 spacious bedrooms, each en-suite. The primary bedroom/bath is the ultimate in luxury! Downstairs is a very open and spacious recreation room with wet bar, exercise room, media room, en-suite bedroom and another powder room. This elevator-ready home is perfect for entertaining, both inside and out back on the large lot.
With almost 8000 finished sq. ft. of open living space on prestigious Military Road, this home is conveniently located 1 light to DC AND in a wonderful North Arlington neighborhood. Surrounded by 3 popular parks, close to shops and restaurants, and feeding into sought-after schools, this exceptional home offers convenience AND unparalleled luxury.
Last Agent to Sell the Property
Long & Foster Real Estate, Inc. Listed on: 10/21/2021

Last Buyer's Agent
Chris Dudley
Berkshire Hathaway HomeServices PenFed Realty License #SP98371799
Home Details
Home Type
- Single Family
Est. Annual Taxes
- $15,000
Year Built
- Built in 2021 | New Construction
Lot Details
- 0.26 Acre Lot
- Property is Fully Fenced
- Property is in excellent condition
- Property is zoned R-10, R-10 1 FAM
Parking
- 2 Car Attached Garage
- Garage Door Opener
Home Design
- Transitional Architecture
- Slab Foundation
- Stone Siding
- HardiePlank Type
Interior Spaces
- Property has 3 Levels
- Ceiling Fan
- Self Contained Fireplace Unit Or Insert
- Gas Fireplace
- Triple Pane Windows
- Mud Room
- Entrance Foyer
- Family Room
- Living Room
- Dining Room
- Recreation Room
- Storage Room
- Home Gym
- Finished Basement
- Connecting Stairway
Kitchen
- Gourmet Kitchen
- Second Kitchen
- Breakfast Room
- Built-In Double Oven
- Gas Oven or Range
- Stove
- Cooktop
- Built-In Microwave
- Extra Refrigerator or Freezer
- Dishwasher
Flooring
- Wood
- Tile or Brick
Bedrooms and Bathrooms
- En-Suite Primary Bedroom
- En-Suite Bathroom
Laundry
- Laundry Room
- Laundry on upper level
Schools
- Jamestown Elementary School
- Williamsburg Middle School
- Yorktown High School
Utilities
- Forced Air Zoned Heating and Cooling System
- Tankless Water Heater
- Natural Gas Water Heater
Community Details
- No Home Owners Association
- Built by Metro DC Developments
- Rivercrest Subdivision
Listing and Financial Details
- Tax Lot 7
- Assessor Parcel Number 04-034-007
Ownership History
Purchase Details
Purchase Details
Home Financials for this Owner
Home Financials are based on the most recent Mortgage that was taken out on this home.Purchase Details
Home Financials for this Owner
Home Financials are based on the most recent Mortgage that was taken out on this home.Purchase Details
Home Financials for this Owner
Home Financials are based on the most recent Mortgage that was taken out on this home.Purchase Details
Home Financials for this Owner
Home Financials are based on the most recent Mortgage that was taken out on this home.Similar Homes in Arlington, VA
Home Values in the Area
Average Home Value in this Area
Purchase History
| Date | Type | Sale Price | Title Company |
|---|---|---|---|
| Gift Deed | -- | None Listed On Document | |
| Gift Deed | $2,556,900 | None Listed On Document | |
| Deed | $2,840,000 | Commonwealth Land Title | |
| Deed | $2,840,000 | None Listed On Document | |
| Warranty Deed | $825,000 | First American Title |
Mortgage History
| Date | Status | Loan Amount | Loan Type |
|---|---|---|---|
| Previous Owner | $2,130,000 | Construction | |
| Previous Owner | $2,130,000 | New Conventional |
Property History
| Date | Event | Price | Change | Sq Ft Price |
|---|---|---|---|---|
| 12/17/2021 12/17/21 | Sold | $2,840,000 | -1.2% | $360 / Sq Ft |
| 11/04/2021 11/04/21 | Pending | -- | -- | -- |
| 10/21/2021 10/21/21 | For Sale | $2,875,000 | +130.0% | $365 / Sq Ft |
| 07/15/2017 07/15/17 | Sold | $1,250,000 | -3.8% | $616 / Sq Ft |
| 04/17/2017 04/17/17 | Pending | -- | -- | -- |
| 03/04/2017 03/04/17 | For Sale | $1,300,000 | 0.0% | $641 / Sq Ft |
| 02/23/2017 02/23/17 | Pending | -- | -- | -- |
| 01/09/2017 01/09/17 | For Sale | $1,300,000 | -- | $641 / Sq Ft |
Tax History Compared to Growth
Tax History
| Year | Tax Paid | Tax Assessment Tax Assessment Total Assessment is a certain percentage of the fair market value that is determined by local assessors to be the total taxable value of land and additions on the property. | Land | Improvement |
|---|---|---|---|---|
| 2025 | $29,045 | $2,811,700 | $858,500 | $1,953,200 |
| 2024 | $26,695 | $2,584,200 | $830,000 | $1,754,200 |
| 2023 | $26,251 | $2,548,600 | $830,000 | $1,718,600 |
| 2022 | $26,336 | $2,556,900 | $763,500 | $1,793,400 |
| 2021 | $15,180 | $1,473,800 | $723,300 | $750,500 |
| 2020 | $14,386 | $1,402,100 | $675,800 | $726,300 |
| 2019 | $7,408 | $722,000 | $672,000 | $50,000 |
| 2018 | $8,641 | $858,900 | $634,500 | $224,400 |
| 2017 | $8,073 | $802,500 | $578,100 | $224,400 |
| 2016 | $7,934 | $800,600 | $564,300 | $236,300 |
| 2015 | $7,976 | $800,800 | $564,300 | $236,500 |
| 2014 | $7,680 | $771,100 | $534,600 | $236,500 |
Agents Affiliated with this Home
-
Theresa Valencic

Seller's Agent in 2021
Theresa Valencic
Long & Foster
(703) 638-8425
2 in this area
78 Total Sales
-
Christine Rich

Seller Co-Listing Agent in 2021
Christine Rich
Long & Foster
(703) 362-7764
1 in this area
57 Total Sales
-
C
Buyer's Agent in 2021
Chris Dudley
BHHS PenFed (actual)
-
Timothy Clasen

Seller's Agent in 2017
Timothy Clasen
RE/MAX
(703) 298-1222
30 Total Sales
Map
Source: Bright MLS
MLS Number: VAAR2005540
APN: 04-034-007
- 3812 N Nelson St
- 3818 N Ridgeview Rd
- 4015 N Randolph St
- 4019 N Randolph St
- 3666 Military Rd
- 3632 36th Rd N
- 4012 N Stafford St
- 3546 N Utah St
- 3554 Military Rd
- 3609 N Upland St
- 4008 N Stuart St
- 4113 N River St
- 4054 41st St N
- 400 Chain Bridge Rd
- 3941 N Glebe Rd
- 3644 N Vermont St
- 3400 Military Rd
- 4520 39th St N
- 3209 Military Rd
- 1468 Highwood Dr
