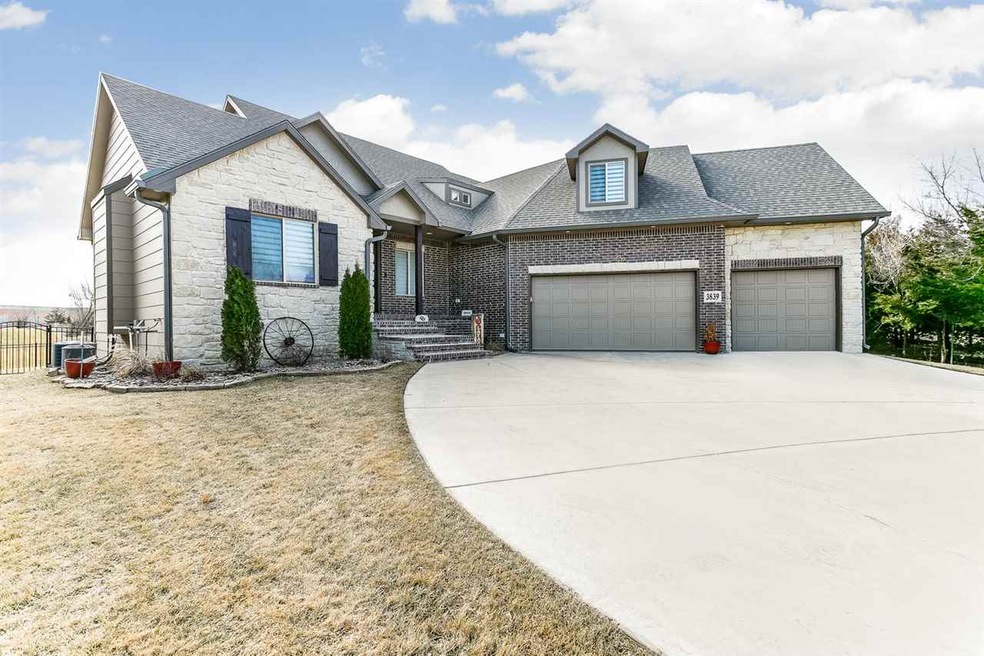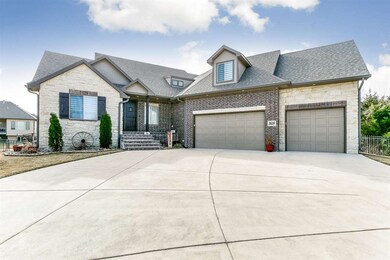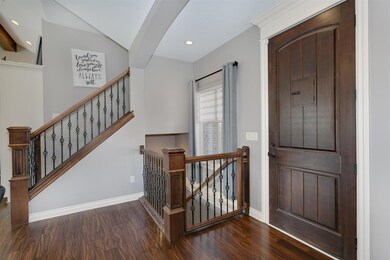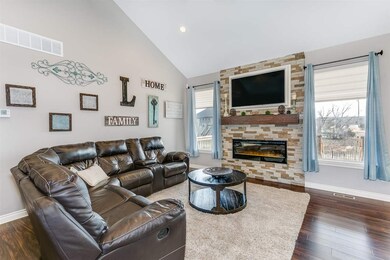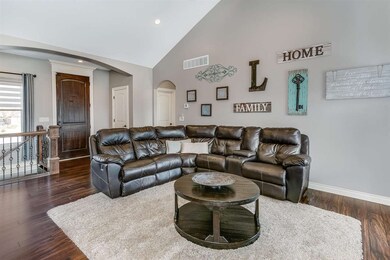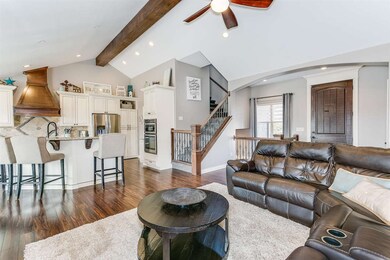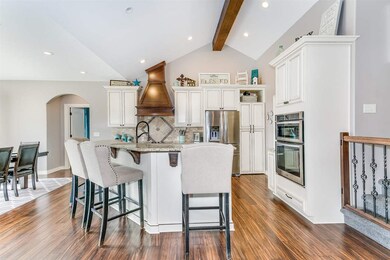
Highlights
- Home Theater
- Spa
- Clubhouse
- Maize South Elementary School Rated A-
- Community Lake
- Covered Deck
About This Home
As of February 2021Welcome home to this 6 bedroom, 4 bath home located in the desirable Maize School District. Situated on a corner, treed lot and filled with modern touches, this home will make entertaining a breeze with the open floor plan and room for everyone! Features include 2 living areas, theater room and a large covered patio with a fire pit Perfect for families, this home has split bedrooms with 3 bedrooms and 2 bathrooms on the main floor. Kids can sit around the unique curved island for homework while dinner is being made in the well appointed kitchen complete with granite counter tops, a walk in pantry and stainless steel appliances. The master suite is complete with a soaker tub, extra large tiled walk in shower and closet that is conveniently connected to the laundry room with seating and the perfect place for backpacks and coats. Don't miss the one of a kind guest room that provides private space with their own living room, bedroom and bathrooms; perfect for out of town guests, college students or a Mother in Law suite. Rounding out the basement is the wet bar and theater room that is ideal for movie night! Men will love the over sized 3 car garage with custom cabinets and a tv that remains. Did we mention that both the living room and basement family room televisions and the HD 120" projection screen and projector in the theater stay too?! Why wait to build when you can get this well maintained, move in ready home with blinds, an established yard, sprinkler system and well? There is nothing to do but unpack!
Last Agent to Sell the Property
Keller Williams Hometown Partners License #00232505 Listed on: 04/03/2018
Home Details
Home Type
- Single Family
Est. Annual Taxes
- $6,032
Year Built
- Built in 2015
Lot Details
- 0.39 Acre Lot
- Cul-De-Sac
- Wrought Iron Fence
- Sprinkler System
- Wooded Lot
HOA Fees
- $50 Monthly HOA Fees
Home Design
- 1.5-Story Property
- Frame Construction
- Composition Roof
Interior Spaces
- Wet Bar
- Wired For Sound
- Vaulted Ceiling
- Ceiling Fan
- Attached Fireplace Door
- Electric Fireplace
- Window Treatments
- Family Room
- Combination Dining and Living Room
- Home Theater
- Wood Flooring
Kitchen
- Breakfast Bar
- Oven or Range
- Electric Cooktop
- Range Hood
- Microwave
- Dishwasher
- Kitchen Island
- Disposal
Bedrooms and Bathrooms
- 6 Bedrooms
- Primary Bedroom on Main
- Split Bedroom Floorplan
- Walk-In Closet
- 4 Full Bathrooms
- Dual Vanity Sinks in Primary Bathroom
- Whirlpool Bathtub
- Separate Shower in Primary Bathroom
Laundry
- Laundry Room
- Laundry on main level
- 220 Volts In Laundry
Finished Basement
- Basement Fills Entire Space Under The House
- Bedroom in Basement
- Finished Basement Bathroom
- Basement Storage
Home Security
- Home Security System
- Security Lights
- Storm Windows
Parking
- 3 Car Attached Garage
- Garage Door Opener
Outdoor Features
- Spa
- Covered Deck
- Patio
- Rain Gutters
Schools
- Maize
- Maize Middle School
- Maize South High School
Utilities
- Central Air
- Heating Available
- Water Purifier
- Water Softener is Owned
- Satellite Dish
Listing and Financial Details
- Assessor Parcel Number 20173-089-29-0-43-09-013.00
Community Details
Overview
- $150 HOA Transfer Fee
- Built by Elevations LLC
- Watercress Subdivision
- Community Lake
Amenities
- Clubhouse
Recreation
- Community Playground
- Community Pool
- Jogging Path
Ownership History
Purchase Details
Home Financials for this Owner
Home Financials are based on the most recent Mortgage that was taken out on this home.Similar Homes in Maize, KS
Home Values in the Area
Average Home Value in this Area
Purchase History
| Date | Type | Sale Price | Title Company |
|---|---|---|---|
| Warranty Deed | -- | Security 1St Title |
Mortgage History
| Date | Status | Loan Amount | Loan Type |
|---|---|---|---|
| Open | $380,000 | New Conventional | |
| Previous Owner | $70,000 | Commercial | |
| Previous Owner | $297,500 | New Conventional | |
| Previous Owner | $288,000 | Construction | |
| Previous Owner | $20,750 | New Conventional | |
| Previous Owner | $259,250 | Construction | |
| Previous Owner | $230,000 | Construction |
Property History
| Date | Event | Price | Change | Sq Ft Price |
|---|---|---|---|---|
| 02/26/2021 02/26/21 | Sold | -- | -- | -- |
| 01/30/2021 01/30/21 | Pending | -- | -- | -- |
| 01/13/2021 01/13/21 | For Sale | $475,000 | +10.5% | $140 / Sq Ft |
| 05/18/2018 05/18/18 | Sold | -- | -- | -- |
| 04/10/2018 04/10/18 | Pending | -- | -- | -- |
| 04/03/2018 04/03/18 | For Sale | $429,900 | -- | $105 / Sq Ft |
Tax History Compared to Growth
Tax History
| Year | Tax Paid | Tax Assessment Tax Assessment Total Assessment is a certain percentage of the fair market value that is determined by local assessors to be the total taxable value of land and additions on the property. | Land | Improvement |
|---|---|---|---|---|
| 2023 | $10,689 | $53,648 | $14,996 | $38,652 |
| 2022 | $10,080 | $53,648 | $14,145 | $39,503 |
| 2021 | $9,435 | $49,646 | $11,270 | $38,376 |
| 2020 | $9,460 | $49,646 | $11,270 | $38,376 |
| 2019 | $9,188 | $48,109 | $11,270 | $36,839 |
| 2018 | $8,069 | $40,779 | $5,014 | $35,765 |
| 2017 | $7,874 | $0 | $0 | $0 |
| 2016 | $7,403 | $0 | $0 | $0 |
| 2015 | -- | $0 | $0 | $0 |
| 2014 | -- | $0 | $0 | $0 |
Agents Affiliated with this Home
-
Sissy Koury

Seller's Agent in 2021
Sissy Koury
Berkshire Hathaway PenFed Realty
(316) 409-9955
4 in this area
216 Total Sales
-
Stephanie Jakub

Buyer's Agent in 2021
Stephanie Jakub
Berkshire Hathaway PenFed Realty
(316) 706-3858
6 in this area
117 Total Sales
-
Jamie Hanson

Seller's Agent in 2018
Jamie Hanson
Keller Williams Hometown Partners
12 in this area
516 Total Sales
Map
Source: South Central Kansas MLS
MLS Number: 549140
APN: 089-29-0-43-09-013.00
- 9512 W Moss Rose St
- 3810 N Watercress Ct
- 4024 N Fiddlers Cove St
- 3932 N Goldenrod Ct
- 3911 N Goldenrod St
- 4034 N Goldenrod Ct
- 9709 W Village Place
- 4081 N Tyler Ct
- 4041 N Tyler Rd
- 3568 N Tyler Ct
- 3560 N Tyler Ct
- 3566 N Tyler Ct
- 3556 N Tyler Ct
- 3574 N Tyler Ct
- 3572 N Tyler Ct
- 3548 N Tyler Ct
- 8543 W 37th St N
- 8541 W 37th St N
- 8449 W 37th St N
- 8447 W 37th St N
