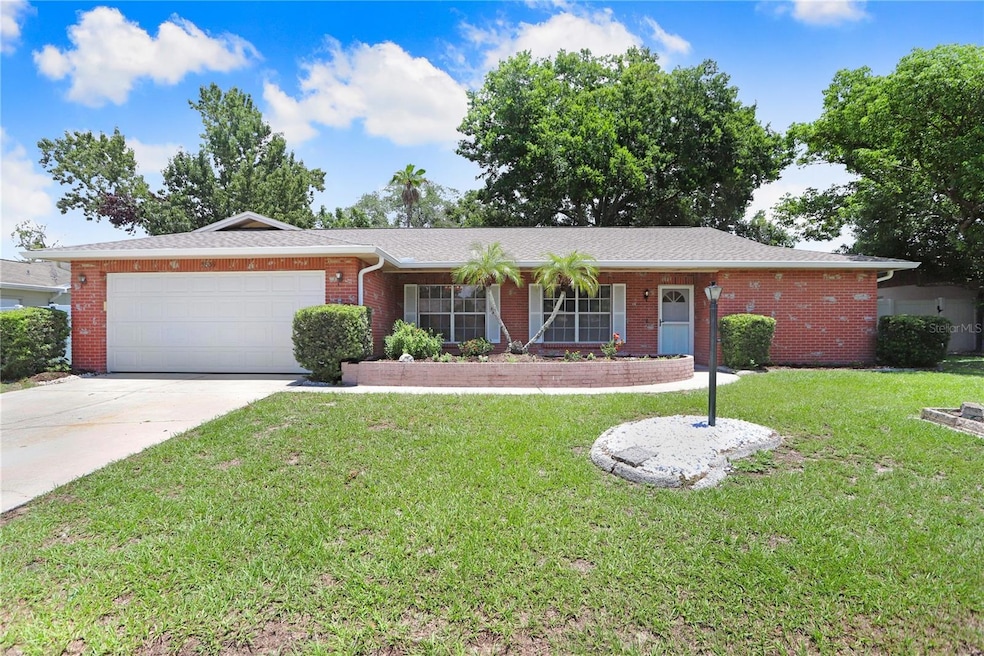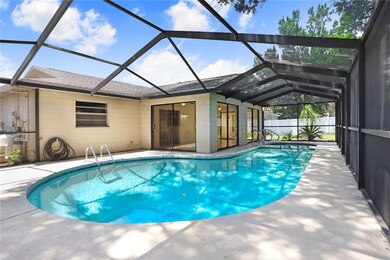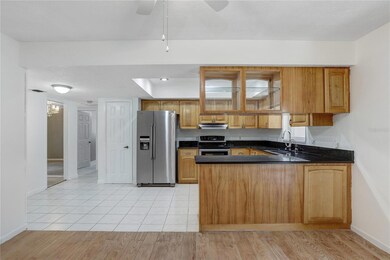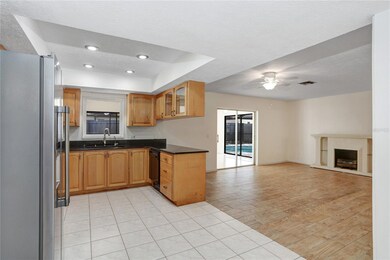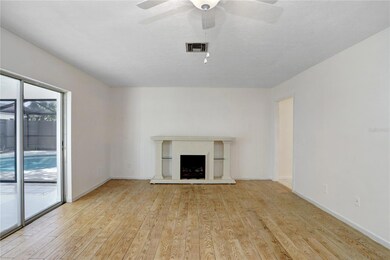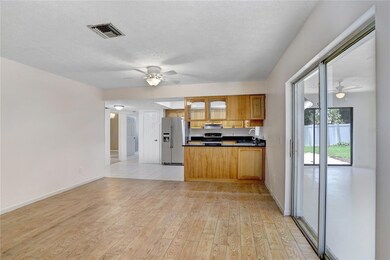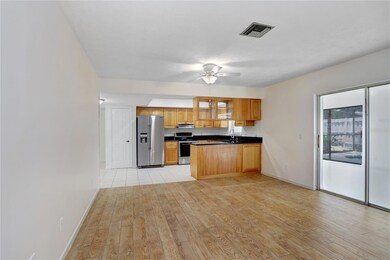
3839 Rolling Cir Valrico, FL 33594
Estimated Value: $389,000 - $411,000
Highlights
- Screened Pool
- Open Floorplan
- Separate Formal Living Room
- Durant High School Rated A-
- Florida Architecture
- Bonus Room
About This Home
As of August 2023Brand-New Roof, with NO CDD or NO HOA fees! Picture perfect and Move-in-ready… 4 spacious bedrooms, 2 bathrooms, and a 2-car garage, tucked in the desirable subdivision of Brandon East in the heart of Valrico. Extremely appealing and comfortable floorplan with both the great room and Huge Florida/Bonus room with 5 sets of sliding glass doors overlooking the sparkling pool and spa with spillover. 1,982 sqft. of living space offering a formal dining room, large eat-in kitchen with granite countertops, stainless steel appliances, pantry, spacious laundry room, and newer upgraded wood cabinetry, split floor plan with master bedroom and bath on one side and three additional bedrooms and bathroom on the opposite side of the home. Ceramic tile in the kitchen and baths, carpeting in the dining room, and in all bedrooms, tile floor in the great room, and luxury vinyl in the master suite. Generous size fenced lot with a fabulous pool that was completely resurfaced last with new brilliant Bahama blue tile. The yard is fenced and shared on the side by neighbors. You will feel comfortable knowing that you have a brand-new roof installed on May 2023, approximately 8-year-ago the air conditioner was replaced, the hot water heater was renewed approximately two years ago, the pool screening with its hardware was also just replaced, the home was freshly repainted inside and that the pool was freshly resurfaced with gorgeous new Bahama blue tile that sparkles all around the pool. Valrico is one of the many great places to live in the Tampa Bay area with quick access to the crosstown expressway, I-75 and I-4, and to Tampa International Airport. Close to shopping, restaurants, grocery, restaurants, fast food, hospitals, golf courses, several county parks, Brandon Town Center, YMCA, and excellent schools. Call for your private tour of this picture-perfect pool home as it will surely sell fast. Welcome home.
Last Agent to Sell the Property
EXP REALTY LLC Brokerage Phone: 888-883-8509 License #238433 Listed on: 07/18/2023

Home Details
Home Type
- Single Family
Est. Annual Taxes
- $1,924
Year Built
- Built in 1978
Lot Details
- 8,000 Sq Ft Lot
- Lot Dimensions are 80x100
- Northeast Facing Home
- Vinyl Fence
- Wood Fence
- Landscaped with Trees
- Property is zoned RSC-6
Parking
- 2 Car Attached Garage
- Driveway
Home Design
- Florida Architecture
- Brick Exterior Construction
- Brick Foundation
- Block Foundation
- Slab Foundation
- Shingle Roof
- Block Exterior
- Stucco
Interior Spaces
- 1,982 Sq Ft Home
- 1-Story Property
- Open Floorplan
- Crown Molding
- Ceiling Fan
- Blinds
- Sliding Doors
- Great Room
- Family Room Off Kitchen
- Separate Formal Living Room
- Formal Dining Room
- Bonus Room
- Inside Utility
Kitchen
- Eat-In Kitchen
- Dinette
- Range with Range Hood
- Dishwasher
- Stone Countertops
- Solid Wood Cabinet
- Disposal
Flooring
- Carpet
- Concrete
- Ceramic Tile
- Luxury Vinyl Tile
- Vinyl
Bedrooms and Bathrooms
- 4 Bedrooms
- Split Bedroom Floorplan
- En-Suite Bathroom
- 2 Full Bathrooms
Laundry
- Laundry in unit
- Dryer
- Washer
Pool
- Screened Pool
- In Ground Spa
- Gunite Pool
- Fence Around Pool
- Pool Deck
- Pool Tile
Outdoor Features
- Screened Patio
- Private Mailbox
- Rear Porch
Schools
- Buckhorn Elementary School
- Mulrennan Middle School
- Durant High School
Utilities
- Central Heating and Cooling System
- Thermostat
- Electric Water Heater
- High Speed Internet
- Phone Available
Community Details
- No Home Owners Association
- Brandon East Sub Unit Subdivision
Listing and Financial Details
- Visit Down Payment Resource Website
- Legal Lot and Block 22 / 8
- Assessor Parcel Number U-32-29-21-342-000008-00022.0
Ownership History
Purchase Details
Home Financials for this Owner
Home Financials are based on the most recent Mortgage that was taken out on this home.Purchase Details
Home Financials for this Owner
Home Financials are based on the most recent Mortgage that was taken out on this home.Similar Homes in Valrico, FL
Home Values in the Area
Average Home Value in this Area
Purchase History
| Date | Buyer | Sale Price | Title Company |
|---|---|---|---|
| Lazoncet Ana B | $400,000 | Hillsborough Title | |
| Wrather Marian | $230,000 | Fidelity Natl Title Ins Co |
Mortgage History
| Date | Status | Borrower | Loan Amount |
|---|---|---|---|
| Open | Lazoncet Ana B | $395,779 | |
| Closed | Lazoncet Ana B | $392,755 | |
| Previous Owner | Wrather Marian | $120,000 | |
| Previous Owner | Cook Jack S | $35,000 |
Property History
| Date | Event | Price | Change | Sq Ft Price |
|---|---|---|---|---|
| 08/22/2023 08/22/23 | Sold | $400,000 | 0.0% | $202 / Sq Ft |
| 07/19/2023 07/19/23 | Pending | -- | -- | -- |
| 07/18/2023 07/18/23 | For Sale | $400,000 | -- | $202 / Sq Ft |
Tax History Compared to Growth
Tax History
| Year | Tax Paid | Tax Assessment Tax Assessment Total Assessment is a certain percentage of the fair market value that is determined by local assessors to be the total taxable value of land and additions on the property. | Land | Improvement |
|---|---|---|---|---|
| 2024 | $6,185 | $319,304 | $72,720 | $246,584 |
| 2023 | $2,075 | $126,577 | $0 | $0 |
| 2022 | $1,924 | $122,890 | $0 | $0 |
| 2021 | $1,880 | $119,311 | $0 | $0 |
| 2020 | $1,800 | $117,664 | $0 | $0 |
| 2019 | $1,713 | $115,019 | $0 | $0 |
| 2018 | $1,660 | $112,874 | $0 | $0 |
| 2017 | $1,629 | $156,853 | $0 | $0 |
| 2016 | $1,593 | $108,278 | $0 | $0 |
| 2015 | $1,408 | $106,051 | $0 | $0 |
| 2014 | $1,384 | $96,452 | $0 | $0 |
| 2013 | -- | $95,027 | $0 | $0 |
Agents Affiliated with this Home
-
Doug Bohannon

Seller's Agent in 2023
Doug Bohannon
EXP REALTY LLC
(813) 431-2841
3 in this area
267 Total Sales
-
Teresita Taylor

Buyer's Agent in 2023
Teresita Taylor
LANTES REALTY GROUP LLC
(813) 408-0980
1 in this area
61 Total Sales
Map
Source: Stellar MLS
MLS Number: T3459231
APN: U-32-29-21-342-000008-00022.0
- 4018 Highgate Dr
- 1710 Tallowtree Cir
- 3817 Twilight Dr
- 4022 Valrico Grove Dr
- 4426 Brandon Ridge Dr
- 2803 Bent Leaf Dr
- 1138 Lumsden Trace Cir
- 4313 Brooke Dr Unit 1
- 2749 Bent Leaf Dr
- 2204 Jennifer Ln
- 2706 Bent Leaf Dr
- 1122 S Mulrennan Rd
- 2506 Durant Rd
- 4206 Durant Rd
- 1166 Lumsden Trace Cir
- 4207 E Lumsden Rd
- 3909 Valrico Grove Dr
- 4404 Echo Springs Dr
- 2413 Stonehill Ave
- 2614 Queen Alberta Dr
- 3839 Rolling Cir
- 3841 Rolling Cir
- 3837 Rolling Cir
- 4005 Highgate Dr
- 4003 Highgate Dr
- 3840 Rolling Cir
- 3835 Rolling Cir
- 3837 Highgate Dr
- 3838 Rolling Cir
- 4001 Highgate Dr
- 3842 Rolling Cir
- 4009 Highgate Dr
- 3836 Rolling Cir Unit 4
- 3833 Rolling Cir
- 3833 Highgate Dr
- 4004 Highgate Dr
- 4008 Highgate Dr
- 4008 Highgate Dr
- 3808 Ridgeview Place
- 4011 Highgate Dr Unit 4
