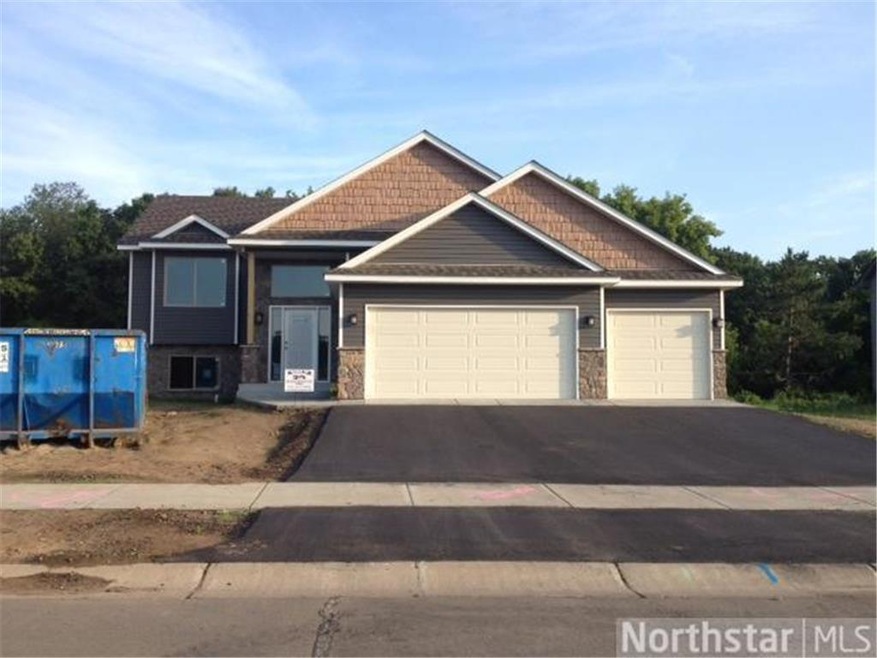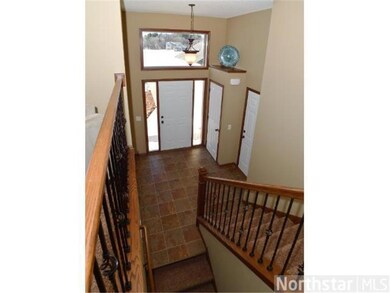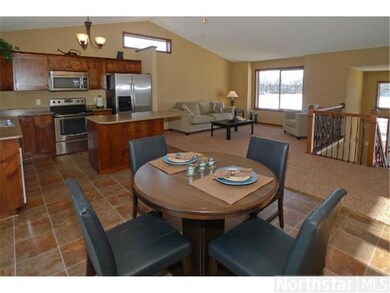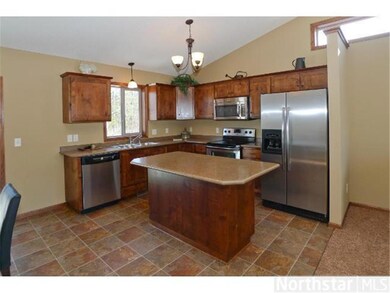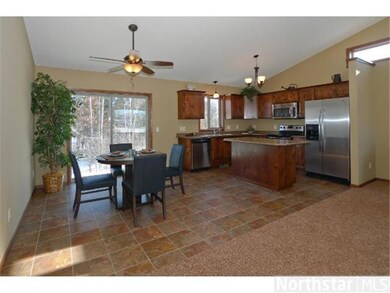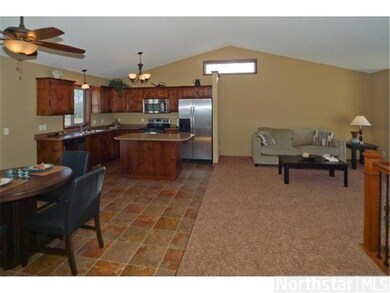
38398 Harder Ave North Branch, MN 55056
3
Beds
1
Bath
1,192
Sq Ft
0.3
Acres
Highlights
- River View
- Vaulted Ceiling
- Woodwork
- Waterfront
- 3 Car Attached Garage
- Forced Air Heating System
About This Home
As of June 2023Wonderful home nestled on a great lot abutting privacy & the sunrise river!
Home Details
Home Type
- Single Family
Est. Annual Taxes
- $262
Year Built
- Built in 2013
Lot Details
- 0.3 Acre Lot
- Lot Dimensions are 79x139x151x106
- Waterfront
- Few Trees
Parking
- 3 Car Attached Garage
- Garage Door Opener
Home Design
- Pitched Roof
- Asphalt Shingled Roof
- Shake Siding
- Stone Siding
Interior Spaces
- 1,192 Sq Ft Home
- 2-Story Property
- Woodwork
- Vaulted Ceiling
- Ceiling Fan
- River Views
Kitchen
- Range
- Microwave
- Dishwasher
Bedrooms and Bathrooms
- 3 Bedrooms
- 1 Full Bathroom
Basement
- Walk-Out Basement
- Basement Fills Entire Space Under The House
- Drain
Additional Features
- Air Exchanger
- Forced Air Heating System
Listing and Financial Details
- Assessor Parcel Number 160019223
Ownership History
Date
Name
Owned For
Owner Type
Purchase Details
Listed on
Apr 20, 2023
Closed on
Jun 2, 2023
Sold by
Evans Nicole and Evans Juston
Bought by
Hoaglund Brandon and Arsenal Natasha
Seller's Agent
James Willeck
Realty Executives Top Results
Buyer's Agent
Racquel Ramacher
RE/MAX RESULTS
List Price
$345,000
Sold Price
$367,000
Premium/Discount to List
$22,000
6.38%
Total Days on Market
0
Views
60
Current Estimated Value
Home Financials for this Owner
Home Financials are based on the most recent Mortgage that was taken out on this home.
Estimated Appreciation
-$18,388
Avg. Annual Appreciation
-4.67%
Original Mortgage
$367,000
Outstanding Balance
$359,111
Interest Rate
6.39%
Mortgage Type
New Conventional
Estimated Equity
-$24,598
Purchase Details
Listed on
Aug 16, 2019
Closed on
Oct 10, 2019
Sold by
Rett A L
Bought by
Evans Juston and Evans Nicole
Seller's Agent
Clifford Sheppeck
Keller Williams Classic Realty
List Price
$239,900
Sold Price
$246,000
Premium/Discount to List
$6,100
2.54%
Home Financials for this Owner
Home Financials are based on the most recent Mortgage that was taken out on this home.
Avg. Annual Appreciation
11.58%
Purchase Details
Listed on
Apr 9, 2013
Closed on
Jul 30, 2013
Sold by
Graphic Homes Inc
Bought by
Not Provided
Seller's Agent
Candi Rindahl
RE/MAX Results
List Price
$162,500
Sold Price
$162,500
Home Financials for this Owner
Home Financials are based on the most recent Mortgage that was taken out on this home.
Avg. Annual Appreciation
6.92%
Original Mortgage
$159,556
Interest Rate
4.37%
Mortgage Type
FHA
Purchase Details
Closed on
Oct 15, 2012
Sold by
Shade Tree Communities Llc
Bought by
Graphic Homes Inc
Map
Create a Home Valuation Report for This Property
The Home Valuation Report is an in-depth analysis detailing your home's value as well as a comparison with similar homes in the area
Similar Home in North Branch, MN
Home Values in the Area
Average Home Value in this Area
Purchase History
| Date | Type | Sale Price | Title Company |
|---|---|---|---|
| Deed | $367,000 | -- | |
| Grant Deed | $246,000 | -- | |
| Warranty Deed | $162,500 | -- | |
| Warranty Deed | $195,000 | -- |
Source: Public Records
Mortgage History
| Date | Status | Loan Amount | Loan Type |
|---|---|---|---|
| Open | $367,000 | New Conventional | |
| Previous Owner | $159,556 | FHA |
Source: Public Records
Property History
| Date | Event | Price | Change | Sq Ft Price |
|---|---|---|---|---|
| 06/02/2023 06/02/23 | Sold | $367,000 | +6.4% | $173 / Sq Ft |
| 04/26/2023 04/26/23 | Pending | -- | -- | -- |
| 04/20/2023 04/20/23 | For Sale | $345,000 | +40.2% | $163 / Sq Ft |
| 10/10/2019 10/10/19 | Sold | $246,000 | +2.5% | $206 / Sq Ft |
| 08/22/2019 08/22/19 | Pending | -- | -- | -- |
| 08/16/2019 08/16/19 | For Sale | $239,900 | +47.6% | $201 / Sq Ft |
| 07/30/2013 07/30/13 | Sold | $162,500 | 0.0% | $136 / Sq Ft |
| 04/09/2013 04/09/13 | Pending | -- | -- | -- |
| 04/09/2013 04/09/13 | For Sale | $162,500 | -- | $136 / Sq Ft |
Source: NorthstarMLS
Tax History
| Year | Tax Paid | Tax Assessment Tax Assessment Total Assessment is a certain percentage of the fair market value that is determined by local assessors to be the total taxable value of land and additions on the property. | Land | Improvement |
|---|---|---|---|---|
| 2023 | $4,038 | $333,600 | $0 | $0 |
| 2022 | $4,038 | $306,900 | $0 | $0 |
| 2021 | $3,642 | $251,000 | $0 | $0 |
| 2020 | $3,246 | $245,500 | $40,000 | $205,500 |
| 2019 | $2,990 | $0 | $0 | $0 |
| 2018 | $2,782 | $0 | $0 | $0 |
| 2017 | $2,686 | $0 | $0 | $0 |
| 2016 | $2,476 | $0 | $0 | $0 |
| 2015 | $2,550 | $0 | $0 | $0 |
| 2014 | -- | $15,300 | $0 | $0 |
Source: Public Records
Source: NorthstarMLS
MLS Number: NST4353272
APN: 16-00192-23
Nearby Homes
- 7790 385th St
- 7724 385th St
- 374XX-S40 Hemingway Ave
- 374xx-N40 Hemingway Ave
- 39xxx Hemingway Ave
- 39590 Hemingway Ave
- 7222 Hawthorne Ct
- 38578 Hawthorne Ave
- 38636 Hawthorne Ave
- 38692 Hawthorne Ave
- 38470 Gerald Ave
- 5431 391st St
- 7247 376th Cir
- 38546 Grand Ave
- 37583 Greenwich Ct
- 6956 376th St
- 6671 Maple St
- 37575 Granite Ct
- 37563 Granite Ct
- 6875 376th St
