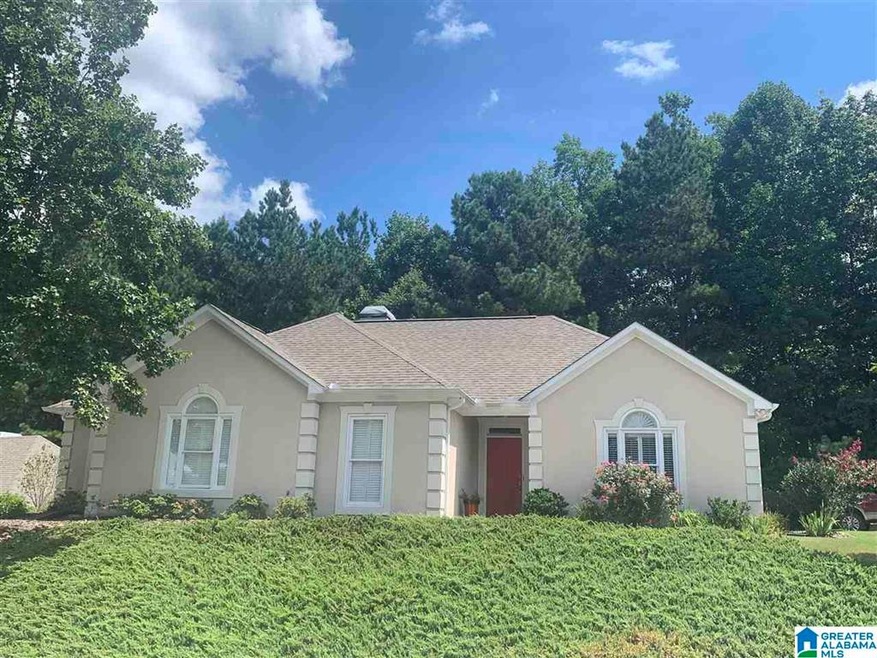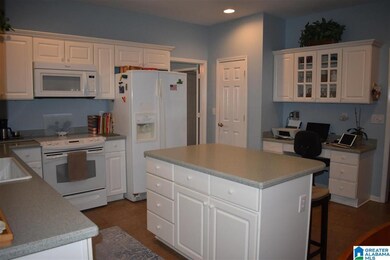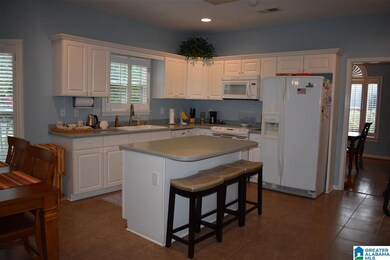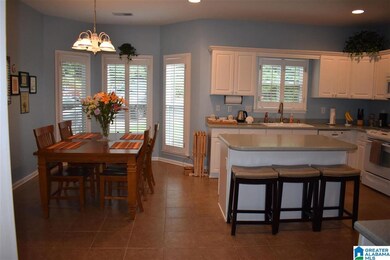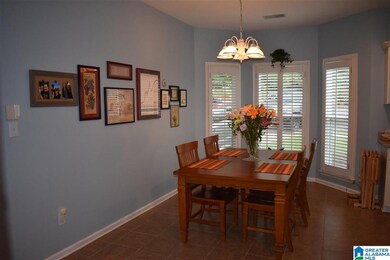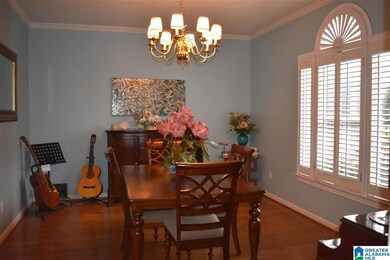
384 Amherst Dr Birmingham, AL 35242
North Shelby County NeighborhoodEstimated Value: $423,000 - $466,000
Highlights
- Sitting Area In Primary Bedroom
- Wood Flooring
- Solid Surface Countertops
- Greystone Elementary School Rated A
- Attic
- Den
About This Home
As of September 2021Location!Location!Location! This immaculate one level home sits in the cul de sac directly across from Greystone Elementary. Hardwood floors throughout the home (no carpet!). Kitchen is very large with an island, desk area, solid surface countertops, and large breakfast nook with tons of natural light. Large laundry room, huge dining room and great room with french doors leading out to the patio. Master bedroom is over sized with a reading nook, huge walk-in closet and updated master bath featuring a soaking tub, tile shower and double vanity. Secondary bedrooms are a nice size with spacious closets. Home also features a surround system, plantation shutters throughout, and fenced yard with privacy that backs up to the woods. Roof is aprox. 7 years old, HVAC 2009, water heater is 4 years old.
Home Details
Home Type
- Single Family
Est. Annual Taxes
- $2,578
Year Built
- Built in 1994
Lot Details
- 9,148 Sq Ft Lot
- Cul-De-Sac
- Fenced Yard
HOA Fees
- $21 Monthly HOA Fees
Parking
- 2 Car Garage
- Garage on Main Level
- Side Facing Garage
Home Design
- Slab Foundation
- Stucco Exterior Insulation and Finish Systems
Interior Spaces
- 2,007 Sq Ft Home
- 1-Story Property
- Sound System
- Crown Molding
- Gas Fireplace
- Family Room with Fireplace
- Dining Room
- Den
- Pull Down Stairs to Attic
Kitchen
- Electric Oven
- Built-In Microwave
- Dishwasher
- Stainless Steel Appliances
- Solid Surface Countertops
Flooring
- Wood
- Tile
Bedrooms and Bathrooms
- 3 Bedrooms
- Sitting Area In Primary Bedroom
- Walk-In Closet
- 2 Full Bathrooms
- Bathtub and Shower Combination in Primary Bathroom
- Garden Bath
- Linen Closet In Bathroom
Laundry
- Laundry Room
- Laundry on main level
- Washer and Electric Dryer Hookup
Outdoor Features
- Covered patio or porch
Schools
- Greystone Elementary School
- Berry Middle School
- Spain Park High School
Utilities
- Central Air
- Heating System Uses Gas
- Underground Utilities
- Gas Water Heater
Community Details
- Association fees include common grounds mntc
- Earl Walden Association, Phone Number (205) 602-8289
Listing and Financial Details
- Visit Down Payment Resource Website
- Assessor Parcel Number 09-3-05-0-004-060.000
Ownership History
Purchase Details
Home Financials for this Owner
Home Financials are based on the most recent Mortgage that was taken out on this home.Purchase Details
Home Financials for this Owner
Home Financials are based on the most recent Mortgage that was taken out on this home.Purchase Details
Home Financials for this Owner
Home Financials are based on the most recent Mortgage that was taken out on this home.Similar Homes in the area
Home Values in the Area
Average Home Value in this Area
Purchase History
| Date | Buyer | Sale Price | Title Company |
|---|---|---|---|
| Daugherty James D | $370,500 | None Available | |
| Gunn John Grady | $224,900 | None Available | |
| Driftmier R H | $199,000 | -- |
Mortgage History
| Date | Status | Borrower | Loan Amount |
|---|---|---|---|
| Previous Owner | Cox John C | $270,000 | |
| Previous Owner | Gunn John Grady | $180,000 | |
| Previous Owner | Gunn John Grady | $217,028 | |
| Previous Owner | Driftmeier R H | $114,570 | |
| Previous Owner | Driftmier Rudolph H | $153,000 | |
| Previous Owner | Driftmier R H | $159,200 | |
| Previous Owner | Blackwell Thelan D | $40,000 | |
| Previous Owner | Blackwell Thelan D | $164,000 |
Property History
| Date | Event | Price | Change | Sq Ft Price |
|---|---|---|---|---|
| 09/20/2021 09/20/21 | Sold | $370,500 | +14.0% | $185 / Sq Ft |
| 08/19/2021 08/19/21 | For Sale | $324,900 | +21.1% | $162 / Sq Ft |
| 04/12/2017 04/12/17 | Sold | $268,400 | -2.4% | $134 / Sq Ft |
| 02/21/2017 02/21/17 | For Sale | $274,900 | +22.2% | $137 / Sq Ft |
| 05/12/2014 05/12/14 | Sold | $224,900 | 0.0% | $112 / Sq Ft |
| 04/14/2014 04/14/14 | Pending | -- | -- | -- |
| 04/07/2014 04/07/14 | For Sale | $224,900 | -- | $112 / Sq Ft |
Tax History Compared to Growth
Tax History
| Year | Tax Paid | Tax Assessment Tax Assessment Total Assessment is a certain percentage of the fair market value that is determined by local assessors to be the total taxable value of land and additions on the property. | Land | Improvement |
|---|---|---|---|---|
| 2024 | $2,578 | $38,760 | $0 | $0 |
| 2023 | $2,183 | $39,000 | $0 | $0 |
| 2022 | $2,173 | $32,680 | $0 | $0 |
| 2021 | $0 | $25,780 | $0 | $0 |
| 2020 | $0 | $26,660 | $0 | $0 |
| 2019 | $1,527 | $26,760 | $0 | $0 |
| 2017 | $1,527 | $23,580 | $0 | $0 |
| 2015 | $1,457 | $22,520 | $0 | $0 |
| 2014 | $1,258 | $21,220 | $0 | $0 |
Agents Affiliated with this Home
-
Daphney Massey

Seller's Agent in 2021
Daphney Massey
Century 21 Advantage
(205) 965-7733
16 in this area
181 Total Sales
-
Elaine Julian

Buyer's Agent in 2021
Elaine Julian
ARC Realty 280
(205) 612-0285
7 in this area
46 Total Sales
-
Kelley Jo Brand

Seller's Agent in 2017
Kelley Jo Brand
RealtySouth
(205) 229-8080
12 in this area
42 Total Sales
-
Joy Reynolds

Buyer's Agent in 2017
Joy Reynolds
Vylla Home
2 in this area
16 Total Sales
-
Sue Ann Scarborough
S
Seller's Agent in 2014
Sue Ann Scarborough
RealtySouth
(205) 908-9842
1 in this area
2 Total Sales
Map
Source: Greater Alabama MLS
MLS Number: 1295982
APN: 09-3-05-0-004-060-000
- 429 Eaton Rd
- 454 Eaton Rd
- 3596 Shandwick Place
- 1016 Locksley Cir
- 2098 Knollwood Place Unit 1182
- 3549 Shandwick Place
- 1533 Highland Lakes Trail
- 120 Stonecrest Dr Unit 120
- 1213 Berwick Rd
- 825 Greystone Highlands Dr
- 2053 Knollwood Dr Unit 1415
- 2097 Knollwood Dr Unit 1120
- 1479 Highland Lakes Trail
- 247 Highland View Dr Unit 6-23
- 1020 Grove Park Way Unit 1174
- 1009 Grove Park Way Unit 1188
- 2004 Shandwick Terrace
- 3656 Shandwick Place
- 424 Old Brook Cir
- 2038 Stone Ridge Rd
- 384 Amherst Dr
- 380 Amherst Dr
- 376 Amherst Dr
- 381 Amherst Dr
- 334 Greystone Glen Cir
- 541 Saint Lauren Way
- 372 Amherst Dr
- 340 Greystone Glen Cir
- 537 Saint Lauren Way
- 368 Amherst Dr
- 544 Saint Lauren Way
- 533 Saint Lauren Way
- 540 Saint Lauren Way
- 328 Greystone Glen Cir
- 364 Amherst Dr
- 536 Saint Lauren Way
- 355 Amherst Dr
- 346 Greystone Glen Cir
- 360 Amherst Dr
- 532 Saint Lauren Way
