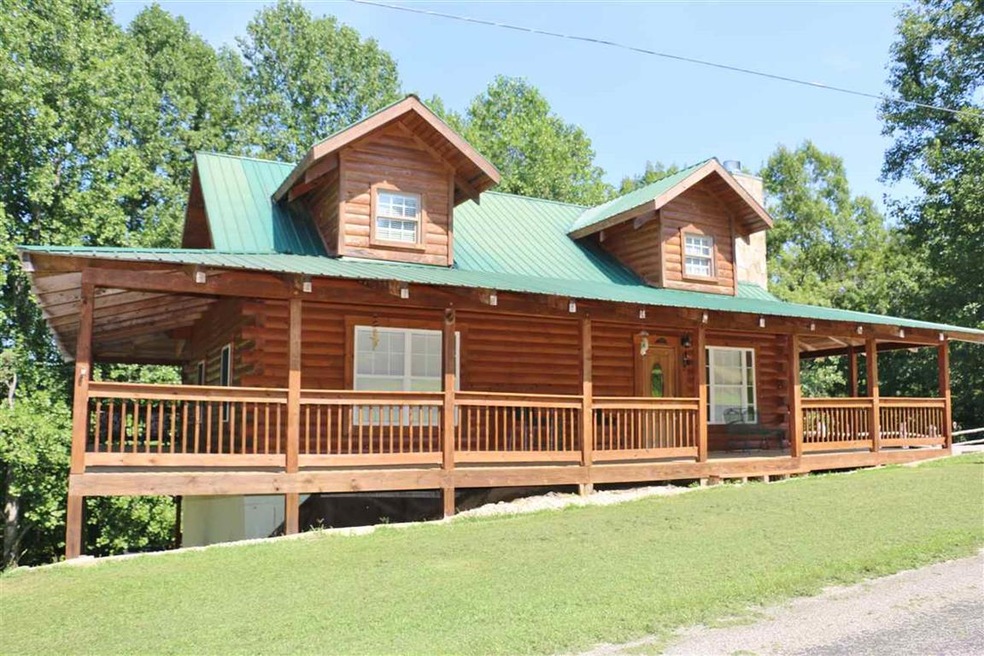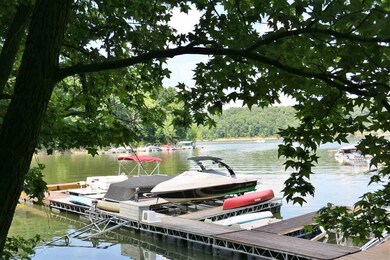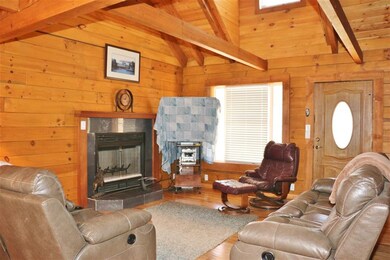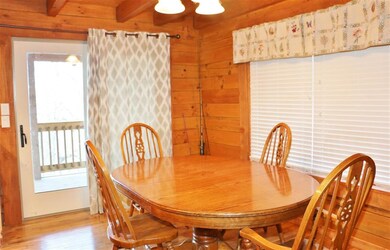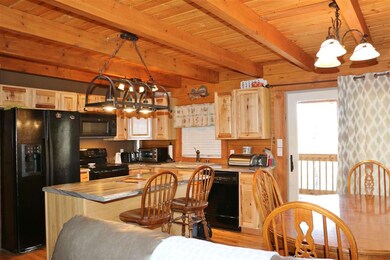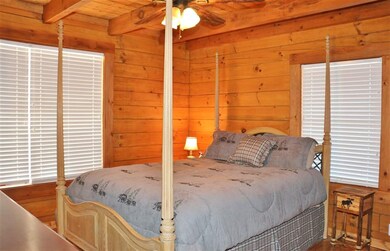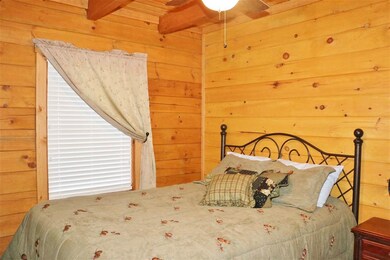
384 Cheyenne Pass Rd Austin, KY 42123
Highlights
- Docks
- Cape Cod Architecture
- Cathedral Ceiling
- Waterfront
- Deck
- Wood Flooring
About This Home
As of October 2020LAKE FRONT,LAKE VIEW,DOCK,2 LOTS-PLENTY OF ROOM TO BUILD A 2-3 CAR GARAGE,4 YEAR YOUNG “LOG HOMEâ€,WRAP AROUND PORCH,METAL ROOF,2 STACKED STONE FIREPLACES! 2 LIVING AREAS:MAIN LEVEL-GREAT & DINING RMS,KITCHEN,2 BEDRMS,2 BATHS & UTILITY RM; UPSTAIRS-1 HUGE OPEN BEDRM to SLEEP MANY;WALK OUT BASEMENT-MOTHER-IN-LAW SUITE OR RENTAL-GREAT RM,KITCHEN & DINING COMBO,BEDRM & FULL BATH;VAULTED CEILINGS with WOOD BEAM ACCENTS;NO CARPET–HARDWOOD & TILE FLOORING THROUGHOUT;WIRED & PLUMBED FOR RV.Furniture is Negotiable!
Home Details
Home Type
- Single Family
Est. Annual Taxes
- $3,792
Year Built
- Built in 2018
Lot Details
- 0.82 Acre Lot
- Waterfront
- Landscaped with Trees
- Garden
Parking
- Gravel Driveway
Home Design
- Cape Cod Architecture
- Poured Concrete
- Log Siding
Interior Spaces
- 2,750 Sq Ft Home
- 1.5-Story Property
- Cathedral Ceiling
- Ceiling Fan
- Gas Log Fireplace
- Thermal Windows
- Window Treatments
- Insulated Doors
- Water Views
- Fire and Smoke Detector
Kitchen
- Electric Range
- Microwave
- Dishwasher
- Solid Surface Countertops
Flooring
- Wood
- Tile
Bedrooms and Bathrooms
- 4 Bedrooms
- Primary Bedroom on Main
- Walk-In Closet
- In-Law or Guest Suite
- 3 Full Bathrooms
- Whirlpool Bathtub
- Separate Shower
Finished Basement
- Walk-Out Basement
- Basement Fills Entire Space Under The House
- Natural lighting in basement
Accessible Home Design
- Handicap Accessible
Outdoor Features
- Water Access
- Docks
- Deck
- Patio
- Exterior Lighting
- Porch
Schools
- Austin Tracy Elementary School
- Barren County Middle School
- Barren County High School
Utilities
- Forced Air Heating and Cooling System
- Heat Pump System
- Electric Water Heater
- Septic System
- High Speed Internet
- Cable TV Available
Community Details
- Cheyenne Valley Subdivision
Ownership History
Purchase Details
Home Financials for this Owner
Home Financials are based on the most recent Mortgage that was taken out on this home.Purchase Details
Map
Similar Home in Austin, KY
Home Values in the Area
Average Home Value in this Area
Purchase History
| Date | Type | Sale Price | Title Company |
|---|---|---|---|
| Grant Deed | $225,000 | Stewart Title | |
| Deed | -- | -- |
Property History
| Date | Event | Price | Change | Sq Ft Price |
|---|---|---|---|---|
| 10/22/2020 10/22/20 | Sold | $282,500 | -5.8% | $105 / Sq Ft |
| 07/02/2020 07/02/20 | For Sale | $299,900 | +33.3% | $111 / Sq Ft |
| 01/15/2019 01/15/19 | Sold | $225,000 | -10.0% | $82 / Sq Ft |
| 12/29/2018 12/29/18 | Pending | -- | -- | -- |
| 05/17/2018 05/17/18 | Price Changed | $250,000 | -5.7% | $91 / Sq Ft |
| 03/27/2018 03/27/18 | For Sale | $265,000 | -- | $96 / Sq Ft |
Tax History
| Year | Tax Paid | Tax Assessment Tax Assessment Total Assessment is a certain percentage of the fair market value that is determined by local assessors to be the total taxable value of land and additions on the property. | Land | Improvement |
|---|---|---|---|---|
| 2024 | $3,792 | $378,000 | $45,000 | $333,000 |
| 2023 | $3,887 | $378,000 | $45,000 | $333,000 |
| 2022 | $3,811 | $378,000 | $45,000 | $333,000 |
| 2021 | $2,857 | $282,500 | $18,500 | $264,000 |
| 2020 | $2,290 | $225,000 | $50,000 | $175,000 |
| 2018 | $1,866 | $181,000 | $0 | $0 |
| 2017 | $2,463 | $240,000 | $40,000 | $200,000 |
| 2016 | $1,422 | $149,500 | $5,000 | $144,500 |
| 2015 | $1,422 | $149,500 | $5,000 | $144,500 |
| 2014 | $79 | $5,000 | $5,000 | $0 |
Source: Real Estate Information Services (REALTOR® Association of Southern Kentucky)
MLS Number: RA20181108
APN: 39D-12
- Lot 81 Cheyenne Pass Rd
- 73 Willow Tree Cir
- 272 Eagle Point Dr
- Lot #18 Navajo Trail
- 104 Navajo Trail
- Lots 26 & 27 Cherokee Rd
- Lot 51 Cherokee Rd
- Lot 80 & 81 Cherokee Rd
- 915 Cherokee Rd
- 630 Eagle Point Dr
- 127 Fawn Dr
- 730 Riverview Cir
- 2050 Austin Tracy Rd
- 555 Devasher Rd
- 583 Austin Tracy Rd
- 158 Carver Dr
- 200 Chubb Ln
- 580 Walleye Way
- Lot 2 Secrest Ln
- Lot 5 Secrest Ln
