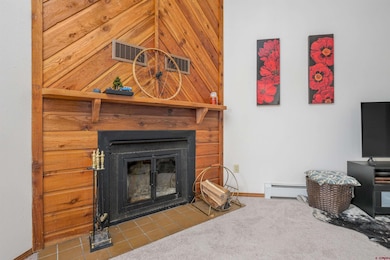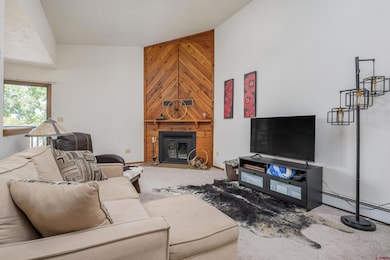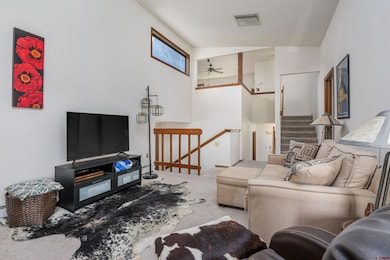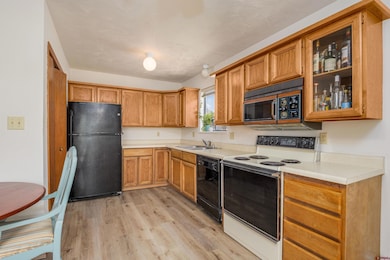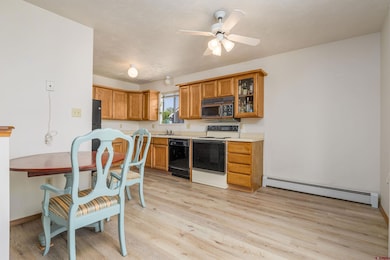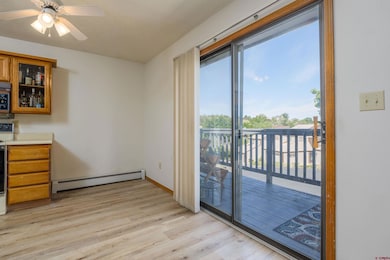
384 Explorer Ct Unit 3 Grand Junction, CO 81507
Redlands NeighborhoodEstimated payment $2,324/month
Highlights
- Sauna
- Wood Burning Stove
- Balcony
- Scenic Elementary School Rated 9+
- Living Room with Fireplace
- 2 Car Attached Garage
About This Home
This pleasant Redlands condo features 3 spacious bedrooms and 2 bathrooms. You will love the wood burning fireplace in the living room and enjoy having your morning coffee on the balcony outside of the kitchen. This home also features a new roof in 2024, an enclosed porch with a sauna, and a private backyard. For the golfing enthusiast, Redlands Mesa Golf Course is minutes away. Make this lock and leave condo your next home.
Property Details
Home Type
- Condominium
Est. Annual Taxes
- $1,212
Year Built
- Built in 1981
HOA Fees
- $210 Monthly HOA Fees
Home Design
- Architectural Shingle Roof
- Wood Siding
Interior Spaces
- 1,496 Sq Ft Home
- Ceiling Fan
- Wood Burning Stove
- Living Room with Fireplace
- Sauna
- Finished Basement
Kitchen
- Eat-In Kitchen
- Oven or Range
- Microwave
- Dishwasher
Flooring
- Carpet
- Laminate
Bedrooms and Bathrooms
- 3 Bedrooms
- Primary Bedroom Upstairs
Laundry
- Dryer
- Washer
Parking
- 2 Car Attached Garage
- Garage Door Opener
Schools
- Wingate K-5 Elementary School
- Redlands 6-8 Middle School
- Grand Junction 9-12 High School
Utilities
- Evaporated cooling system
- Hot Water Baseboard Heater
- Heating System Uses Natural Gas
- Gas Water Heater
- Internet Available
Additional Features
- Balcony
- Privacy Fence
- Property is near a golf course
Community Details
- Association fees include sewer, trash, water
- K.C. Condominiums HOA
Listing and Financial Details
- Assessor Parcel Number 294520101046
Map
Home Values in the Area
Average Home Value in this Area
Tax History
| Year | Tax Paid | Tax Assessment Tax Assessment Total Assessment is a certain percentage of the fair market value that is determined by local assessors to be the total taxable value of land and additions on the property. | Land | Improvement |
|---|---|---|---|---|
| 2024 | $744 | $17,480 | -- | $17,480 |
| 2023 | $744 | $17,480 | $0 | $17,480 |
| 2022 | $557 | $14,900 | $0 | $14,900 |
| 2021 | $560 | $15,330 | $0 | $15,330 |
| 2020 | $460 | $13,760 | $0 | $13,760 |
| 2019 | $870 | $13,760 | $0 | $13,760 |
| 2018 | $803 | $11,570 | $0 | $11,570 |
| 2017 | $801 | $11,570 | $0 | $11,570 |
| 2016 | $666 | $10,810 | $0 | $10,810 |
| 2015 | $675 | $10,810 | $0 | $10,810 |
| 2014 | $497 | $8,000 | $0 | $8,000 |
Property History
| Date | Event | Price | Change | Sq Ft Price |
|---|---|---|---|---|
| 05/29/2025 05/29/25 | Price Changed | $370,000 | -1.3% | $247 / Sq Ft |
| 05/14/2025 05/14/25 | For Sale | $375,000 | +13.0% | $251 / Sq Ft |
| 02/06/2024 02/06/24 | Sold | $332,000 | -2.1% | $222 / Sq Ft |
| 01/09/2024 01/09/24 | Pending | -- | -- | -- |
| 12/15/2023 12/15/23 | For Sale | $339,000 | -- | $227 / Sq Ft |
Purchase History
| Date | Type | Sale Price | Title Company |
|---|---|---|---|
| Special Warranty Deed | $332,000 | Fidelity National Title | |
| Warranty Deed | $98,750 | First American Title | |
| Deed | $82,500 | -- | |
| Deed | -- | -- | |
| Deed | -- | -- | |
| Deed | -- | -- | |
| Deed | -- | -- | |
| Deed | -- | -- | |
| Deed | -- | -- |
Mortgage History
| Date | Status | Loan Amount | Loan Type |
|---|---|---|---|
| Open | $11,810 | New Conventional | |
| Open | $322,040 | New Conventional | |
| Previous Owner | $70,500 | Unknown | |
| Previous Owner | $79,000 | No Value Available |
Similar Homes in Grand Junction, CO
Source: Colorado Real Estate Network (CREN)
MLS Number: 825248
APN: 2945-201-01-046
- 385 Explorer Ct Unit 14
- 2400 Spire Ct
- 2402 Spire Ct Unit Lot 24
- 367 Hidden Ct Unit Lot 41
- 379 Elysium Dr Unit Lot 53
- 380 Elysium Dr Unit Lot 51
- 2404 Spire Ct Unit Lot 25
- 382 Elysium Dr Unit Lot 50
- 381 Elysium Dr Unit Lot 52
- 363 Hidden Ct Unit Lot 43
- 377 Elysium Dr Unit Lot 54
- 369 Hidden Ct
- 368 Hidden Ct Unit Lot 47
- 360 Hidden Ct Unit Lot 45
- 365 Hidden Ct Unit Lot 42
- 361 Hidden Ct Unit Lot 44
- 2407 Talus Ct Unit Lot 26
- 374 Cliff View Dr Unit 374, 376, 378, 380
- 373 Aiguille Dr Unit Lot 17
- 2410 Talus Ct Unit Lot 28

