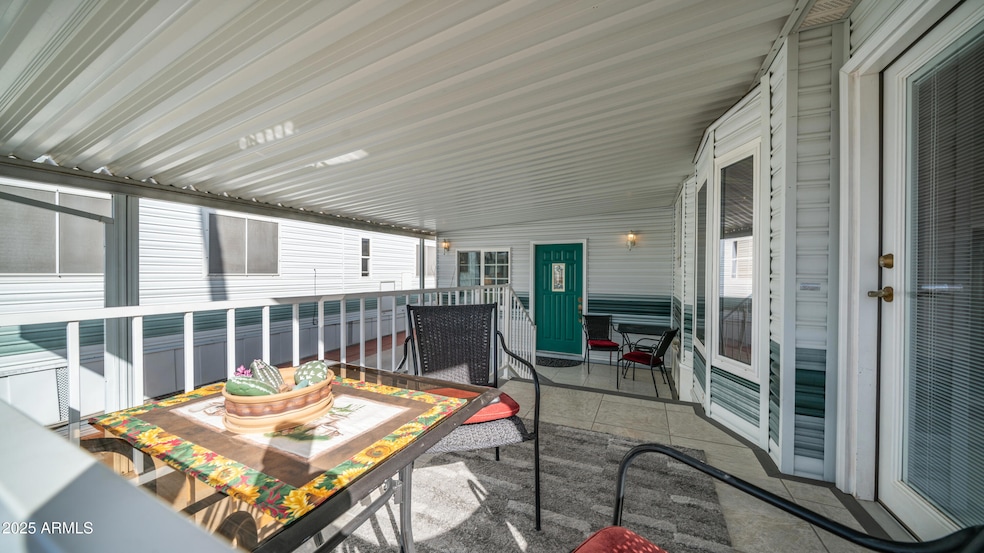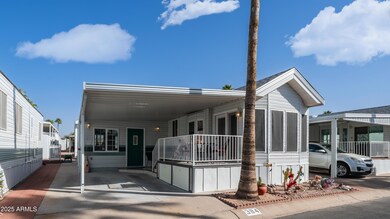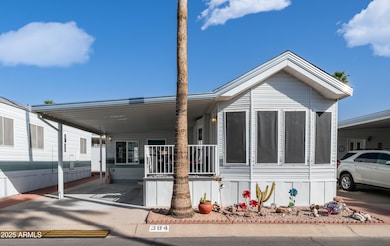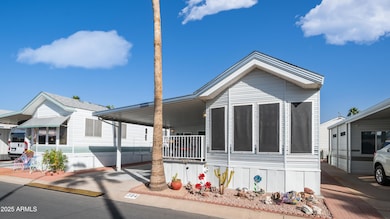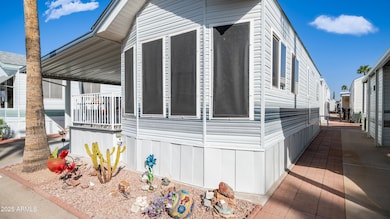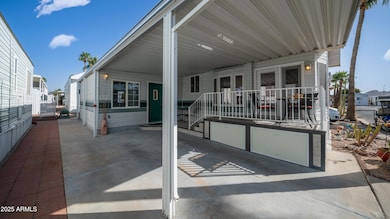
384 Gypsum Dr Apache Junction, AZ 85119
Estimated payment $1,180/month
Highlights
- Fitness Center
- Vaulted Ceiling
- Furnished
- Gated with Attendant
- 1 Fireplace
- Heated Community Pool
About This Home
OWN THE LAND & ENJOY RESORT-STYLE LIVING! This incredible home is located in a highly sought-after community where you OWN YOUR LAND and have access to limitless activities year-round! Designed for both indoor comfort and outdoor enjoyment, this home offers a perfectly balanced layout with thoughtful upgrades throughout. Step inside through the UPDATED PATIO FRENCH DOORS with built-in blinds and side openings ($2,800 upgrade), seamlessly blending indoor and outdoor living. DOUBLE-PANED WINDOWS provide energy efficiency, while the WOOD-LOOK LAMINATE FLOORING flows beautifully throughout the park model side of the home. The OPEN U-SHAPED KITCHEN is designed for functionality, offering ample countertop space, a pantry, and generous storage. A SKYLIGHT bathes the space in natural light, creating a bright and welcoming atmosphere. The BEDROOM maximizes storage with a LIFT-AND-STORE BED, BUILT-IN DRESSER, and MIRRORED CLOSET DOORS, offering both convenience and style. The UPDATED MAIN BATHROOM features MODERN WOOD-LOOK FLOORING, a SKYLIGHT, and a CONVERTED WALK-IN CORNER SHOWER for added comfort and space. The ATTACHED ARIZONA ROOM is built with METAL-STUDDED WALLS for premium quality and durability. This raised Arizona room adds valuable extra living spaceperfect as a second living area or private guest retreat. It even includes a SECOND HALF BATHROOM WITH STACKED WASHER/DRYER, and ADDITIONAL DEEP CLOSETS for even more storage! Outdoors, relax on the COVERED, TILED PATIO, which offers TWO SEPARATE SEATING AREAS to enjoy Arizona's beautiful winter weather. PULL-OUT STORAGE DRAWERS UNDER THE DECK provide the perfect spot for golf clubs, tools, and outdoor essentials. When you're not soaking in the beauty of this stunning property, step outside and immerse yourself in the AMAZING RESORT AMENITIESincluding softball, bowling, hiking clubs, ceramics, stained glass, cards, bingo, and so much more! Don't miss this incredible opportunity to own in one of the best 55+ communities!
Property Details
Home Type
- Mobile/Manufactured
Est. Annual Taxes
- $415
Year Built
- Built in 1997
Lot Details
- 1,666 Sq Ft Lot
- Desert faces the front of the property
- Private Streets
HOA Fees
- $227 Monthly HOA Fees
Parking
- 1 Carport Space
Home Design
- Wood Frame Construction
- Composition Roof
- Aluminum Siding
Interior Spaces
- 750 Sq Ft Home
- 1-Story Property
- Furnished
- Vaulted Ceiling
- Ceiling Fan
- Skylights
- 1 Fireplace
- Double Pane Windows
- Vinyl Clad Windows
Kitchen
- Eat-In Kitchen
- Built-In Microwave
Flooring
- Carpet
- Laminate
Bedrooms and Bathrooms
- 1 Bedroom
- Bathroom Updated in 2025
- Primary Bathroom is a Full Bathroom
- 1.5 Bathrooms
Outdoor Features
- Covered Patio or Porch
- Outdoor Storage
Schools
- Desert Vista Elementary School
- Cactus Canyon Junior High
- Apache Junction High School
Utilities
- Central Air
- Heating Available
Listing and Financial Details
- Tax Lot 384
- Assessor Parcel Number 103-35-384
Community Details
Overview
- Association fees include sewer, ground maintenance, street maintenance, trash, water
- Golden Vista Association, Phone Number (480) 671-2000
- Built by Chariot
- Golden Vista Subdivision
Amenities
- Recreation Room
- Coin Laundry
Recreation
- Tennis Courts
- Pickleball Courts
- Fitness Center
- Heated Community Pool
- Community Spa
Security
- Gated with Attendant
Map
Home Values in the Area
Average Home Value in this Area
Property History
| Date | Event | Price | Change | Sq Ft Price |
|---|---|---|---|---|
| 03/02/2025 03/02/25 | For Sale | $169,900 | -- | $227 / Sq Ft |
Similar Homes in Apache Junction, AZ
Source: Arizona Regional Multiple Listing Service (ARMLS)
MLS Number: 6829032
- 690 Felspar Dr
- 375 Gypsum Dr
- 287 Diamond Dr Unit 287
- 623 Hawk's Eye Dr Unit 623
- 648 Hawk's Eye Dr Unit 648
- 759 S Diamond Dr
- 425 Ironstone Dr
- 439 Ironstone Dr Unit 439
- 448 Ironstone Dr Unit 448
- 447 Ironstone Dr Unit 447
- 755 S Diamond Dr
- 786 Cinnabar Dr
- 828 Beryl Dr
- 579 S Jaspar Dr Unit 579
- 265 Cinnabar Dr Unit 265
- 457 S Jaspar Dr
- 455 S Jaspar Dr
- 564 Rock Hound Dr Unit 564
- 542 Rock Hound Dr Unit 542
- 552 Rock Hound Dr Unit 552
- 3333 S Conestoga Rd
- 3301 S Goldfield Rd Unit 5019
- 3301 S Goldfield Rd Unit 5010
- 3301 S Goldfield Rd Unit 5009
- 3731 S Conestoga Rd
- 3485 S Bowman Rd
- 2339 E Greenlee Ave
- 3410 S Bowman Rd
- 3241 S Chaparral Rd
- 2160 E Greenlee Ave
- 2233 E 27th Ave
- 2435 S Acacia Rd
- 2672 E Bluff Spring Ave
- 2256 E Pima Ave
- 2897 E Yuma Ave
- 3500 S Tomahawk Rd Unit 126
- 1471 E 27th Ave Unit 2
- 2850 S Gila Rd
- 1028 E Graham Ln
- 977 E Graham Ln
