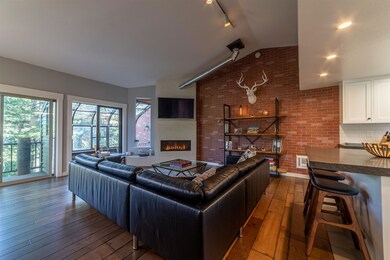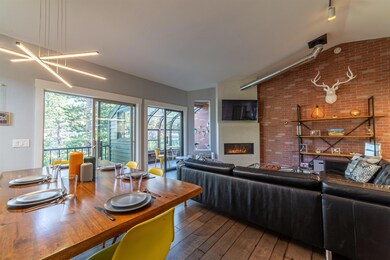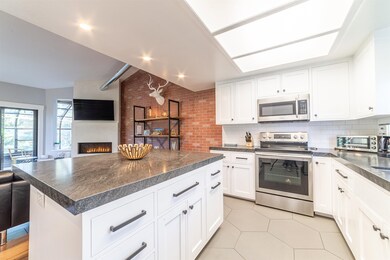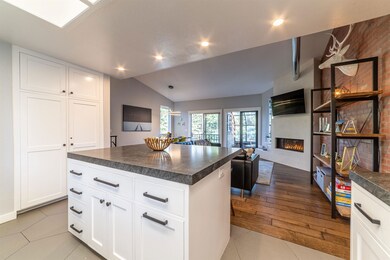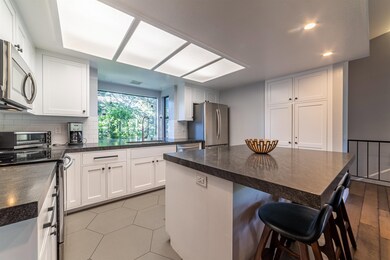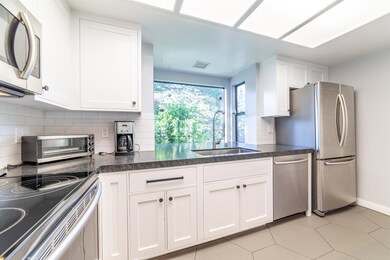
384 Joaquin Rd Unit Forest Creek 31 Mammoth Lakes, CA 93546
Estimated payment $6,118/month
Highlights
- Heated Floors
- Deck
- Furnished
- Mammoth High School Rated A-
- Vaulted Ceiling
- Enclosed Patio or Porch
About This Home
Spectacular remodel in Forest Creek! Not a detail has been overlooked in this extensively remodeled 2 bedroom/ 3 bath townhome. Incredible corner unit location within the project offering amazing southern exposure and views! Sip coffee in the morning or relax in the afternoon on your private, beautiful deck as you take in all that is Mammoth and the Eastern Sierra. Wonderful floorplan featuring two primary suites on the first floor, both ensuite with beautifully remodeled bathrooms, as well as a large great room and additional 3rd bath on the second floor. Stunning redesigned kitchen boasting honed granite counters, custom cabinetry and stainless steel appliances. Enjoy the clean, modern feel of hardwood and tile floors throughout. All heating sources have been upgraded as well and are Nest controlled. You will appreciate the feel of radiant in floor and ceiling heat on the first level and a stunning gas log fireplace as the centerpiece of your great room on the second level. All plumbing fixtures and lighting have been upgraded as well. In unit laundry as well as two storage lockers make for convenience and comfort regardless of how long you stay. No one above or below you and only one common wall. Centrally located with easy access to the Town bike path and shuttle system. Offered beautifully furnished and turn-key! HOA fees include basic cable and internet.
Townhouse Details
Home Type
- Townhome
Est. Annual Taxes
- $9,756
Year Built
- Built in 1983 | Remodeled
HOA Fees
- $742 Monthly HOA Fees
Home Design
- Composition Roof
- Wood Siding
Interior Spaces
- 1,232 Sq Ft Home
- 2-Story Property
- Furnished
- Vaulted Ceiling
- Ceiling Fan
- Gas Log Fireplace
- Double Pane Windows
- Shades
- Living Room with Fireplace
Kitchen
- Electric Oven or Range
- Microwave
- Dishwasher
- Disposal
Flooring
- Wood
- Heated Floors
- Tile
Bedrooms and Bathrooms
- 2 Bedrooms
- 3 Bathrooms
Laundry
- Laundry on lower level
- Dryer
- Washer
Home Security
Eco-Friendly Details
- Heating system powered by passive solar
Outdoor Features
- Deck
- Enclosed Patio or Porch
Utilities
- Heating System Uses Propane
- Propane
- Electric Water Heater
- High Speed Internet
Listing and Financial Details
- Assessor Parcel Number 033-172-031-000
Community Details
Overview
- Association fees include water, trash service, lawn maintenance, insurance, building maintenance, sewer, snow removal common area, common area maintenance, cable
- Forest Creek Community
Pet Policy
- Pets Allowed
Security
- Fire and Smoke Detector
Map
Home Values in the Area
Average Home Value in this Area
Tax History
| Year | Tax Paid | Tax Assessment Tax Assessment Total Assessment is a certain percentage of the fair market value that is determined by local assessors to be the total taxable value of land and additions on the property. | Land | Improvement |
|---|---|---|---|---|
| 2024 | $9,756 | $868,410 | $172,082 | $696,328 |
| 2023 | $9,756 | $851,540 | $168,708 | $682,832 |
| 2022 | $4,001 | $341,792 | $67,257 | $274,535 |
| 2021 | $3,829 | $329,699 | $65,939 | $263,760 |
| 2020 | $3,800 | $326,319 | $65,263 | $261,056 |
| 2019 | $3,716 | $319,922 | $63,984 | $255,938 |
| 2018 | $3,748 | $313,650 | $62,730 | $250,920 |
| 2017 | $3,466 | $307,500 | $61,500 | $246,000 |
| 2016 | $1,780 | $153,582 | $30,707 | $122,875 |
| 2015 | $1,772 | $151,276 | $30,246 | $121,030 |
| 2014 | $1,745 | $148,314 | $29,654 | $118,660 |
Property History
| Date | Event | Price | Change | Sq Ft Price |
|---|---|---|---|---|
| 07/17/2025 07/17/25 | For Sale | $839,000 | +0.5% | $681 / Sq Ft |
| 05/25/2022 05/25/22 | Sold | $835,000 | +1.2% | $678 / Sq Ft |
| 04/09/2022 04/09/22 | For Sale | $825,000 | +168.3% | $670 / Sq Ft |
| 10/28/2016 10/28/16 | Sold | $307,500 | -3.9% | $233 / Sq Ft |
| 09/10/2016 09/10/16 | Pending | -- | -- | -- |
| 04/02/2016 04/02/16 | For Sale | $320,000 | -- | $242 / Sq Ft |
Purchase History
| Date | Type | Sale Price | Title Company |
|---|---|---|---|
| Grant Deed | $307,500 | Inyo Mono Title Company | |
| Interfamily Deed Transfer | -- | None Available |
Mortgage History
| Date | Status | Loan Amount | Loan Type |
|---|---|---|---|
| Previous Owner | $75,000 | Credit Line Revolving | |
| Previous Owner | $240,000 | Unknown |
Similar Homes in Mammoth Lakes, CA
Source: Mammoth Lakes Board of REALTORS® MLS
MLS Number: 250541
APN: 033-172-031-000
- 384 Joaquin Rd Unit 35
- 354 Joaquin Rd Unit 4
- 526 Lupin St Unit 205
- 70 Obsidian Place Unit 25
- 463 Mono St Unit 4
- 550 Mono St Unit C202
- 484 Manzanita Rd Unit 10
- 541 Mono St Unit 4
- 2499 Sierra Nevada Rd Unit S-1
- 2499 Sierra Nevada Rd Unit T3
- 217 Starwood Dr Unit Starwood lot 38
- 19 Evening Star Dr Unit 2
- 1 Evening Star Dr
- 2004 Sierra Star Parkway #25 Unit Solstice 25
- 2252 Meridian Blvd Unit 39
- 2252 Meridian Blvd Unit 20
- 67 Obsidian Place Unit 27
- 2289 Sierra Nevada Rd Unit F3
- 2289 Sierra Nevada Rd Unit F4
- 2289 Sierra Nevada Rd Unit F-15

