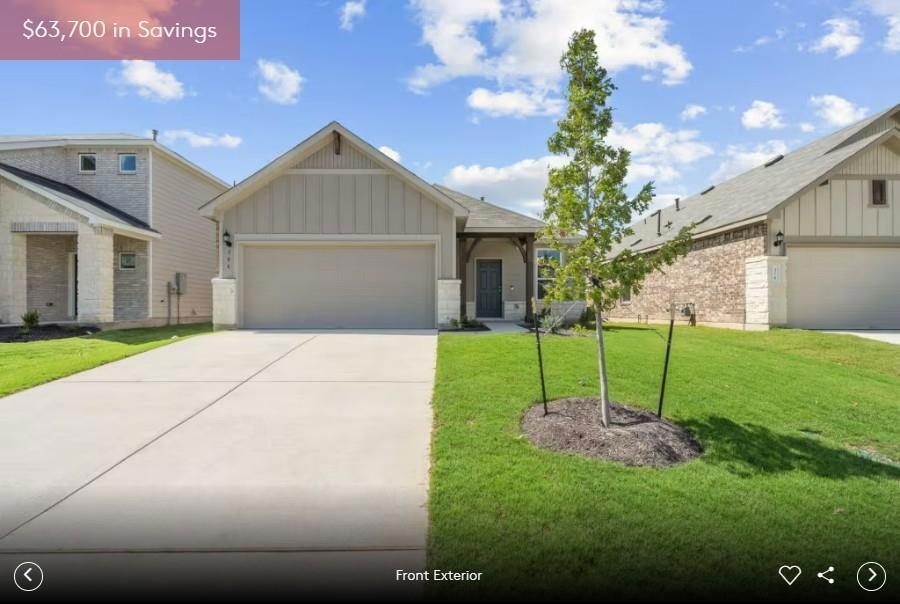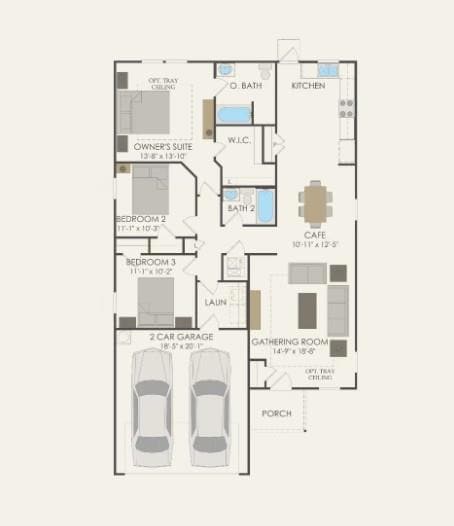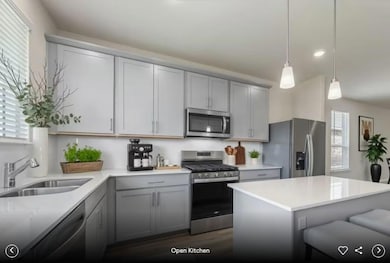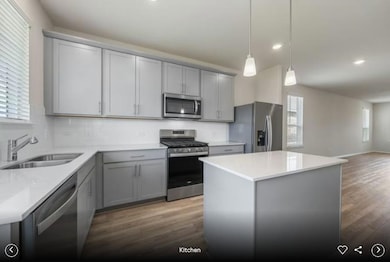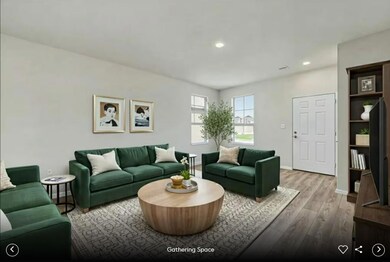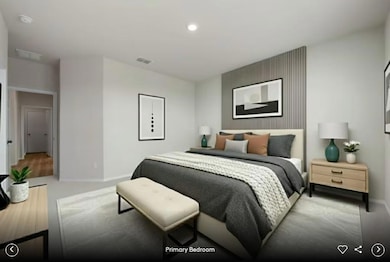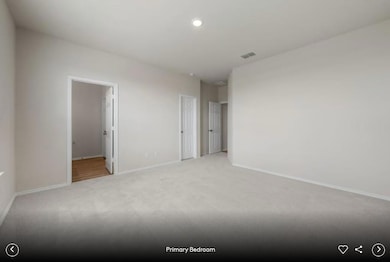384 Kapok St Buda, TX 78610
Sunfield NeighborhoodEstimated payment $2,030/month
Highlights
- New Construction
- Open Floorplan
- Covered Patio or Porch
- Moe and Gene Johnson High School Rated A-
- Community Pool
- Stainless Steel Appliances
About This Home
NEW CONSTRUCTION BY PULTE HOMES! Complete and ready! Families will swiftly adapt to the single-story Becket, and maximize its complete design. A spacious Owner’s Suite and bath combine with two secondary bedrooms for resident comfort, and frame a versatile great room for enjoying endless entertainment and relaxation. The home’s inviting kitchen with optional island attracts weekend gourmets, while an optional covered patio increases indoor/outdoor living choices on sun-drenched days.
Listing Agent
ERA Experts Brokerage Phone: (512) 270-4765 License #0324930 Listed on: 11/10/2025
Home Details
Home Type
- Single Family
Year Built
- Built in 2025 | New Construction
Lot Details
- 5,358 Sq Ft Lot
- Lot Dimensions are 45 x 120
- East Facing Home
- Privacy Fence
- Back Yard Fenced
- Level Lot
- Sprinkler System
- Few Trees
HOA Fees
- $33 Monthly HOA Fees
Parking
- 2 Car Attached Garage
- Front Facing Garage
- Garage Door Opener
Home Design
- Brick Exterior Construction
- Slab Foundation
- Shingle Roof
- Composition Roof
- Masonry Siding
Interior Spaces
- 1,417 Sq Ft Home
- 1-Story Property
- Open Floorplan
- Ceiling Fan
- Recessed Lighting
- Double Pane Windows
- ENERGY STAR Qualified Windows
- Blinds
- Window Screens
- Washer and Dryer
Kitchen
- Breakfast Bar
- Self-Cleaning Oven
- Gas Cooktop
- Microwave
- Dishwasher
- Stainless Steel Appliances
- Kitchen Island
- Disposal
Flooring
- Carpet
- Vinyl
Bedrooms and Bathrooms
- 3 Main Level Bedrooms
- Walk-In Closet
- 2 Full Bathrooms
- Double Vanity
Home Security
- Smart Home
- Fire and Smoke Detector
Schools
- Sunfield Elementary School
- Mccormick Middle School
- Jack C Hays High School
Utilities
- Central Heating and Cooling System
- Vented Exhaust Fan
- Heating System Uses Natural Gas
- Municipal Utilities District for Water and Sewer
- ENERGY STAR Qualified Water Heater
- High Speed Internet
- Phone Available
- Cable TV Available
Additional Features
- No Interior Steps
- ENERGY STAR Qualified Appliances
- Covered Patio or Porch
Listing and Financial Details
- Assessor Parcel Number 384 Kapok St
Community Details
Overview
- Association fees include common area maintenance
- Sunfield HOA
- Built by Pulte Homes
- Sunfield Subdivision
Amenities
- Community Barbecue Grill
- Picnic Area
- Common Area
- Community Mailbox
Recreation
- Community Playground
- Community Pool
- Park
- Dog Park
- Trails
Map
Home Values in the Area
Average Home Value in this Area
Property History
| Date | Event | Price | List to Sale | Price per Sq Ft |
|---|---|---|---|---|
| 11/10/2025 11/10/25 | For Sale | $318,990 | -- | $225 / Sq Ft |
Source: Unlock MLS (Austin Board of REALTORS®)
MLS Number: 1293601
- 408 Kapok St
- 424 Begonia St
- 352 Kapok St
- 388 Begonia St
- 423 Begonia St
- 403 Begonia St
- 328 Kapok St
- 498 Kapok St
- 508 Kapok St
- 334 Begonia St
- 514 Kapok St
- 304 Kapok St
- 230 Begonia St
- 210 Begonia St
- 220 Begonia St
- 255 Rubber Tree Way
- 274 Rubber Tree Way
- 265 Rubber Tree Way
- 141 Mango Cir
- 284 Rubber Tree Way
- 671 Durian Loop
- 201 Dove Tree Dr
- 248 Cherry Vine Dr
- 1518 Farm To Market Road 2001
- 486 Gamble Dr
- 1664 Hillside Terrace
- 1664 Hillside Terrace Unit 4416
- 1664 Hillside Terrace Unit 1112
- 1664 Hillside Terrace Unit 2716
- 1664 Hillside Terrace Unit 5816
- 288 Kapok St
- 244 Rubber Tree Way
- 115 Bamboo Dr
- 367 Cross Barn Blvd Unit A
- 415 Cross Barn Blvd Unit B
- 169 Firebush Way
- 445 Cross Barn Blvd Unit B
- 524 Martha Dr
- 6807 Tiznow Ln
- 620 Sugar Cane Rd
