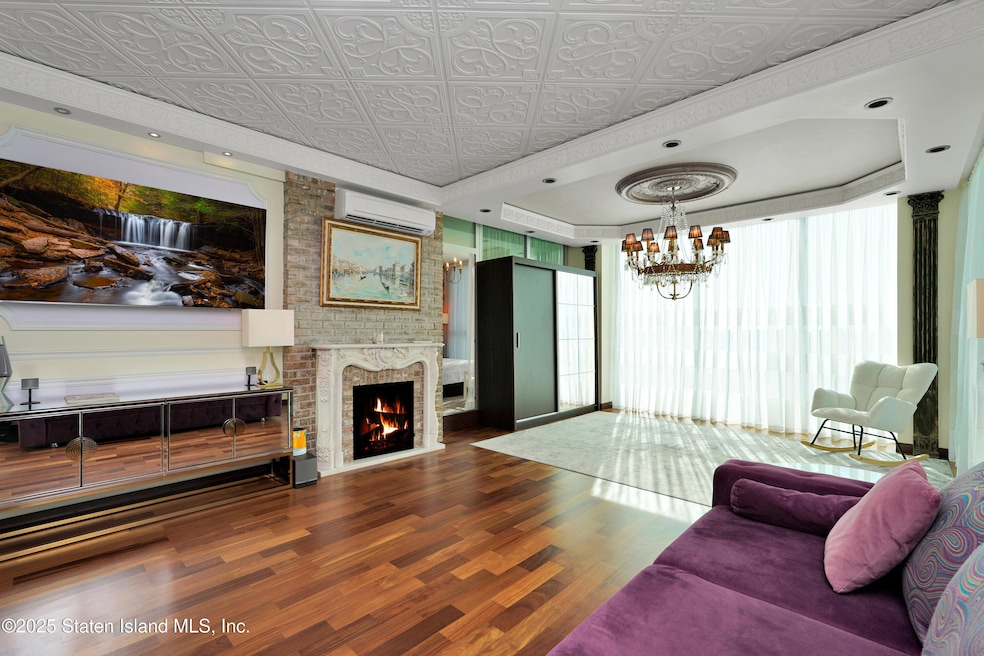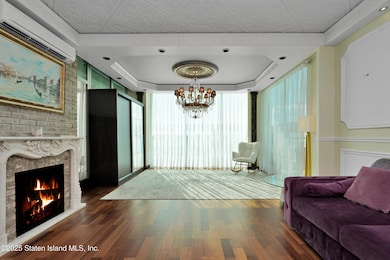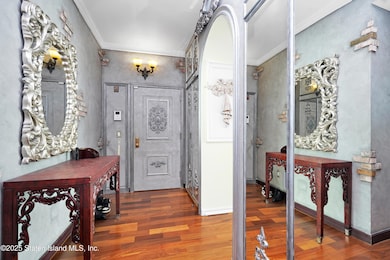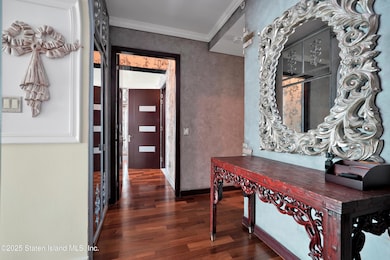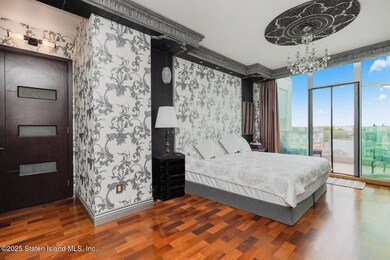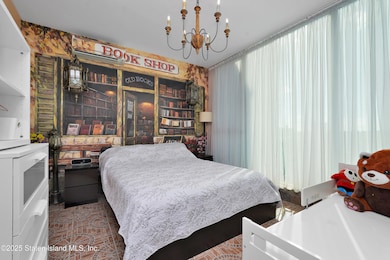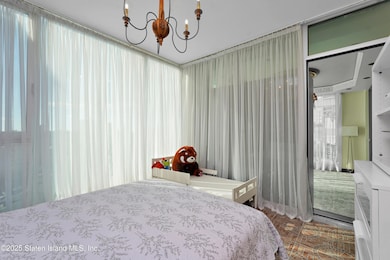
384 Neptune Ave Unit 601 Brooklyn, NY 11235
Brighton Beach NeighborhoodEstimated payment $7,801/month
Highlights
- Balcony
- 1 Car Attached Garage
- Intercom
- P.S. 100 The Coney Island School Rated A-
- Eat-In Kitchen
- 4-minute walk to Grady Playground
About This Home
Welcome to Penthouse 601 at 384 Neptune Ave, a stunning 1,551 sq.ft. residence in the heart of Brighton Beach.
This top-floor home offers 3 bedrooms plus a home office, which can easily serve as a 4th bedroom, along with 2 full bathrooms and two expansive private terraces—ideal for relaxing, dining, or entertaining.
Step off the private key-locked elevator into a bright and airy living space, enhanced by floor-to-ceiling windows that flood the home with natural light. The high ceilings and beautiful hardwood floors throughout create a warm yet sophisticated ambiance. Custom-built closets provide exceptional storage, adding to the home's functionality and elegance.
The spacious primary suite boasts a walk-in closet, an en-suite bathroom, and direct terrace access, creating a private retreat. The second terrace extends from the kitchen, home office, and one of the bedrooms, seamlessly connecting indoor and outdoor living.
The modern eat-in kitchen is designed for both style and efficiency, featuring ample cabinetry and premium appliances.
This penthouse also includes a private garage parking space, a rare and highly desirable feature in the area.
Located just moments from the beach, shopping, and public transportation, this penthouse offers the perfect blend of space, comfort, and convenience.
Don't miss this rare opportunity—schedule a private showing today!
Listing Agent
Keller Williams Realty Staten Island License #10401354545 Listed on: 03/03/2025

Property Details
Home Type
- Apartment
Est. Annual Taxes
- $7,604
Year Built
- Built in 2009
HOA Fees
- $532 Monthly HOA Fees
Parking
- 1 Car Attached Garage
- Assigned Parking
Home Design
- Aluminum Siding
Interior Spaces
- 1,550 Sq Ft Home
- Living Room
- No Dining Room
- Intercom
- Washer
Kitchen
- Eat-In Kitchen
- Microwave
- Dishwasher
Bedrooms and Bathrooms
- 4 Bedrooms
- Walk-In Closet
- Primary Bathroom is a Full Bathroom
Utilities
- No Cooling
- Forced Air Heating System
- 220 Volts
Additional Features
- Balcony
- 1,551 Sq Ft Lot
Listing and Financial Details
- Legal Lot and Block 1013 / 08661
- Assessor Parcel Number 08661-1013
Community Details
Overview
- Association fees include snow removal, sewer, outside maintenance, water
- 384 Neptune Ave Association
- High-Rise Condominium
- 6-Story Property
Pet Policy
- Pets Allowed
Map
Home Values in the Area
Average Home Value in this Area
Tax History
| Year | Tax Paid | Tax Assessment Tax Assessment Total Assessment is a certain percentage of the fair market value that is determined by local assessors to be the total taxable value of land and additions on the property. | Land | Improvement |
|---|---|---|---|---|
| 2025 | $5,386 | $105,208 | $6,889 | $98,319 |
| 2024 | $5,386 | $103,981 | $6,889 | $97,092 |
| 2023 | $3,210 | $93,050 | $6,889 | $86,161 |
| 2022 | $1,345 | $88,791 | $6,889 | $81,902 |
| 2021 | $1,349 | $79,263 | $6,889 | $72,374 |
| 2020 | $1,349 | $91,012 | $6,889 | $84,123 |
| 2019 | $1,387 | $82,069 | $6,889 | $75,180 |
| 2018 | $1,399 | $74,295 | $6,889 | $67,406 |
| 2017 | $1,399 | $73,944 | $6,889 | $67,055 |
| 2016 | $1,418 | $71,489 | $6,889 | $64,600 |
| 2015 | $1,108 | $64,541 | $6,889 | $57,652 |
| 2014 | $1,108 | $61,084 | $6,889 | $54,195 |
Property History
| Date | Event | Price | Change | Sq Ft Price |
|---|---|---|---|---|
| 07/17/2025 07/17/25 | Price Changed | $1,199,000 | -4.0% | $773 / Sq Ft |
| 04/10/2025 04/10/25 | Price Changed | $1,249,000 | -2.0% | $805 / Sq Ft |
| 03/03/2025 03/03/25 | For Sale | $1,275,000 | -- | $822 / Sq Ft |
Purchase History
| Date | Type | Sale Price | Title Company |
|---|---|---|---|
| Deed | $995,000 | -- | |
| Deed | $763,688 | -- |
Similar Homes in the area
Source: Staten Island Multiple Listing Service
MLS Number: 2501106
APN: 08661-1013
- 2833 Ocean Pkwy Unit 4B
- 37 Brighton 2nd Place
- 2805 Ocean Pkwy Unit 2C
- 32 Brighton 2nd Place
- 63 Brighton 2nd Place
- 63 Brighton 2nd Place Unit 4A
- 63 Brighton 2nd Place Unit 4-B
- 2955 Ocean Pkwy Unit BR
- 2785 Ocean Pkwy Unit 2G
- 2959 Ocean Pkwy Unit 1F
- 2939 Brighton 3rd St
- 115 Ocean View Ave
- 2934 Brighton 4th St Unit 4
- 2934 Brighton 4th St Unit 6F
- 222 Ocean View Ave
- 12 Brighton 3rd Rd
- 2727 Ocean Pkwy Unit A14
- 2727 Ocean Pkwy Unit D6
- 2727 Ocean Pkwy Unit F24
- 2727 Ocean Pkwy Unit F30
- 2940-3000 Ocean Pkwy
- 2727 Ocean Pkwy
- 2833 Brighton 3rd St
- 2915 W 5th St Unit 10F
- 40 Brighton 1st Rd Unit N
- 3074 Coney Island Ave
- 50 Brighton 1st Rd Unit 5-BB
- 1014 Banner Ave Unit C2
- 50 Oceana Dr W Unit 5G
- 2971 Shell Rd
- 501 Surf Ave Unit 21C
- 2457 West St Unit 1
- 37 Cass Place
- 2665 Homecrest Ave Unit 30
- 1237 Avenue Z Unit F2
- 179 W End Ave
- 2345 E 1st St Unit 2
- 2345 E 1st St Unit 3
- 278 Amherst St
- 1515 Surf Ave
