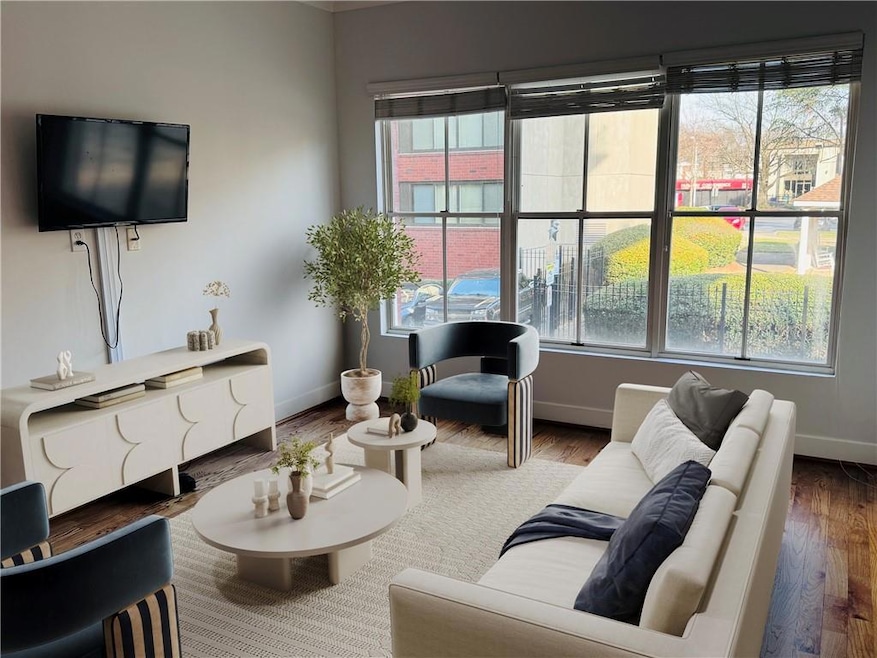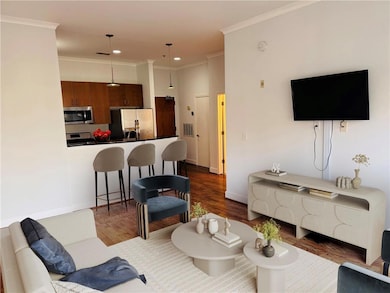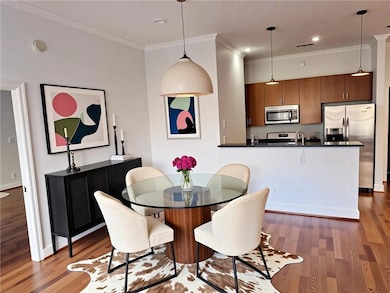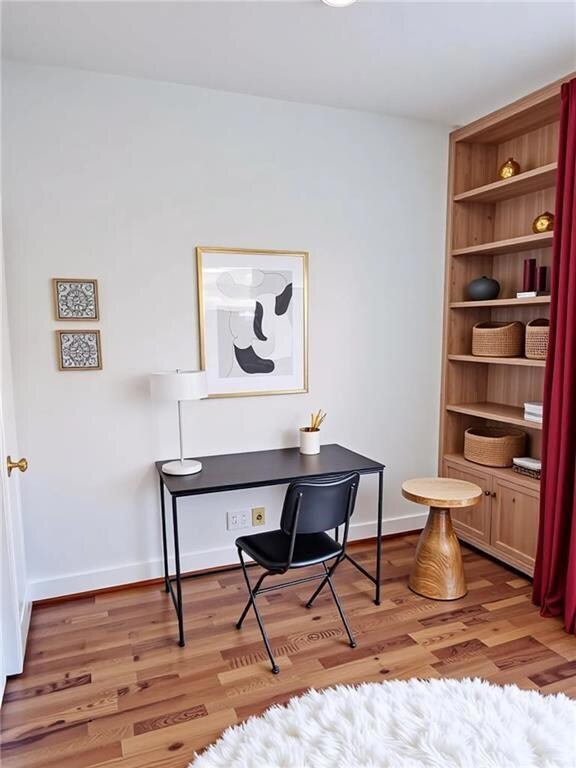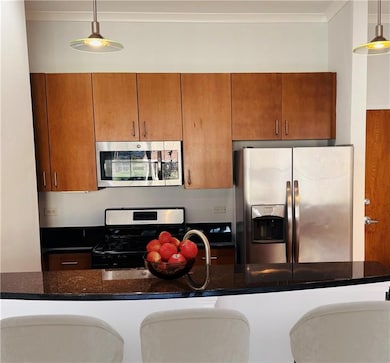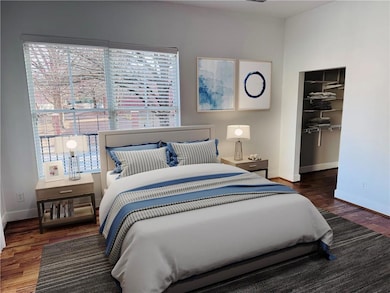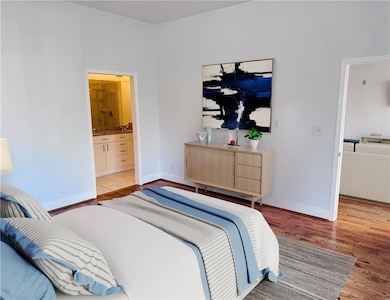Central City Condominium 384 Ralph McGill Blvd NE Unit 121 Atlanta, GA 30312
Old Fourth Ward NeighborhoodHighlights
- Concierge
- Fitness Center
- In Ground Pool
- Midtown High School Rated A+
- Open-Concept Dining Room
- 4-minute walk to Parkway-Wabash Park
About This Home
Welcome to this beautiful 2-bedroom, 2-bathroom condo in the heart of Old Fourth Ward, where natural light and modern comfort come
together in perfect harmony. This light-filled corner unit features hardwood floors throughout and a wrap-around porch, offering an inviting
space to relax and take in the cityscape. The thoughtfully designed floor plan is ideal for roommates, with bedrooms strategically
positioned on opposite sides of the spacious living room for privacy. The open-concept kitchen opens into the living area and is tastefully
furnished with granite countertops and stainless steel appliances. Freshly painted in a crisp gallery white, the space is a perfect canvas for
showcasing artwork while reflecting the abundant natural light. The primary suite boasts direct access to the balcony—an ideal spot for
enjoying your morning coffee. One deeded garage parking space adds convenience, while the community amenities elevate your living
experience: a resort-style pool, a full gym, a stylish residents’ lounge, and a dedicated concierge available Monday through Saturday to
ensure your packages are received securely. Nestled in one of Atlanta’s most vibrant neighborhoods, you're just moments from the
BeltLine, Ponce City Market, and an array of top dining, shopping, and entertainment destinations. Don’t miss this incredible opportunity to
call Old Fourth Ward home!
Condo Details
Home Type
- Condominium
Est. Annual Taxes
- $4,040
Year Built
- Built in 2006
Lot Details
- End Unit
- No Units Located Below
- Landscaped
Home Design
- Brick Exterior Construction
- Composition Roof
- Cement Siding
Interior Spaces
- 1,086 Sq Ft Home
- 1-Story Property
- Ceiling height of 10 feet on the main level
- Insulated Windows
- Entrance Foyer
- Great Room
- Open-Concept Dining Room
- Wood Flooring
Kitchen
- Open to Family Room
- Breakfast Bar
- Gas Range
- Microwave
- Dishwasher
- Solid Surface Countertops
- Wood Stained Kitchen Cabinets
- Disposal
Bedrooms and Bathrooms
- Oversized primary bedroom
- 2 Main Level Bedrooms
- Split Bedroom Floorplan
- Walk-In Closet
- 2 Full Bathrooms
- Dual Vanity Sinks in Primary Bathroom
- Bathtub and Shower Combination in Primary Bathroom
Laundry
- Laundry Room
- Dryer
- Washer
Home Security
Parking
- 1 Parking Space
- Assigned Parking
Outdoor Features
- In Ground Pool
Location
- Property is near public transit
- Property is near the Beltline
Schools
- Hope-Hill Elementary School
- David T Howard Middle School
- Midtown High School
Utilities
- Central Heating and Cooling System
- Cable TV Available
Listing and Financial Details
- 12 Month Lease Term
- $50 Application Fee
- Assessor Parcel Number 14 004700081923
Community Details
Overview
- Property has a Home Owners Association
- Application Fee Required
- Mid-Rise Condominium
- Central City Condominiums Subdivision
Amenities
- Concierge
Recreation
Pet Policy
- Pets Allowed
- Pet Deposit $250
Security
- Fire and Smoke Detector
Map
About Central City Condominium
Source: First Multiple Listing Service (FMLS)
MLS Number: 7606603
APN: 14-0047-0008-192-3
- 384 Ralph McGill Blvd NE Unit 314
- 384 Ralph McGill Blvd NE Unit 123
- 384 Ralph McGill Blvd NE Unit 318
- 384 Ralph McGill Blvd NE Unit 313
- 387 Ralph McGill Blvd NE Unit K
- 385 Ralph McGill Blvd NE Unit D
- 383 Ralph McGill Blvd NE Unit J
- 377 Ralph McGill Blvd NE Unit C
- 381 Ralph McGill Blvd NE Unit K
- 377 Ralph McGill Blvd NE Unit H
- 385 Ralph McGill Blvd NE Unit Q
- 375 Ralph McGill Blvd NE Unit 1701
- 375 Ralph McGill Blvd NE Unit 707
- 375 Ralph McGill Blvd NE Unit 1503
- 375 Ralph McGill Blvd NE Unit 407
- 375 Ralph McGill Blvd NE Unit 502
- 384 Ralph McGill Blvd NE Unit 318
- 384 Ralph McGill Blvd NE Unit 106
- 384 Ralph McGill Blvd NE Unit 205
- 384 Ralph McGill Blvd NE
- 383 Ralph McGill Blvd NE Unit K
- 385 Ralph McGill Blvd NE Unit Q
- 375 Ralph McGill Blvd NE Unit 1603
- 375 Ralph McGill Blvd NE Unit 70
- 684 Mcgill Place NE
- 456 Parkway Dr NE Unit 4
- 411 McGill Park Ave NE
- 459 Parkway Dr NE
- 609 McGill Park Ave NE
- 400 Central Park Place NE
- 433 Highland Ave NE
- 504 Boulevard NE
- 433 Highland Ave NE Unit 2_1341
- 433 Highland Ave NE Unit 2_1156
- 525 Parkway Dr NE
- 542 Ralph McGill Blvd NE
