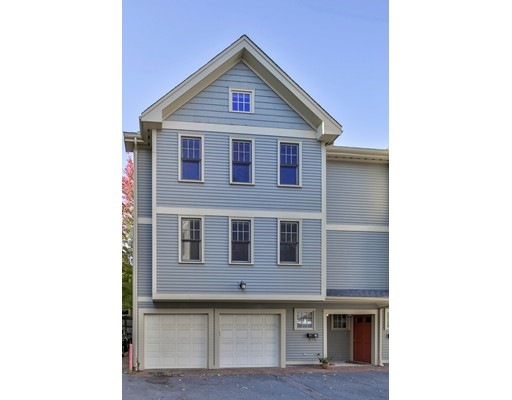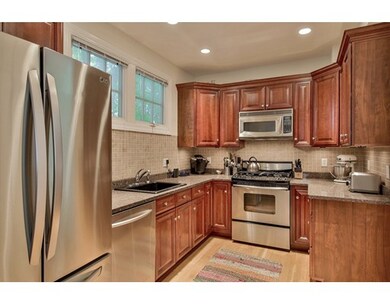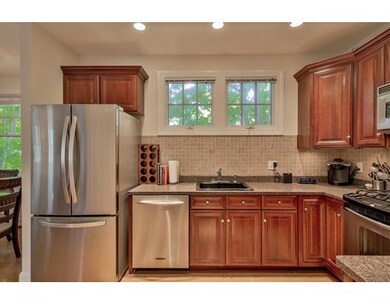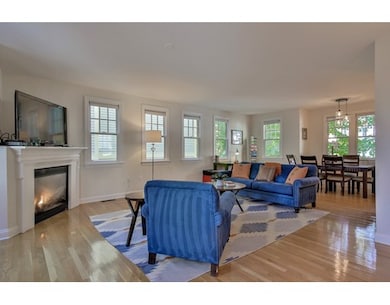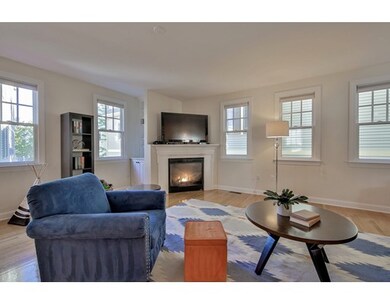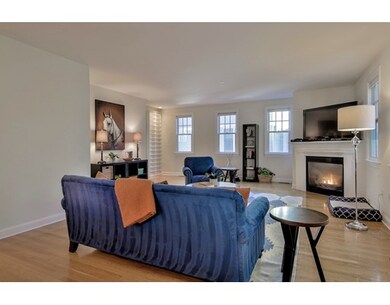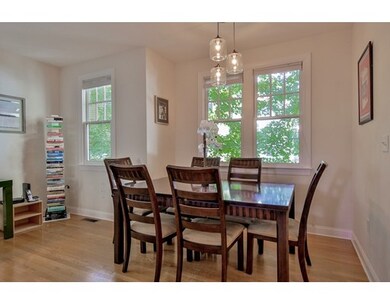
384 Washington St Unit I Somerville, MA 02143
Highlights
- Golf Course Community
- Medical Services
- Property is near public transit
- Somerville High School Rated A-
- Open Floorplan
- 3-minute walk to Perry Park
About This Home
As of May 2024Don't miss this Pristine 2003 built townhouse on the Cambridge line quietly set back of the street within walking distance of OVER 100 restaurants, bars, coffee shops and perfectly located in between Harvard Sq, Union Sq, Inman Sq & Porter Sq! Enjoy 3 levels of living, 3 bedrooms, 2.5 baths, 3 sides of sunlight! Terrific modern open living/dining concept with gas fireplace, 10 windows & pre-wired surround sound. Fabulous Cook's kitchen with granite counter, attractive cabinets & stainless appliances. Bask in the spectacular SKYLIT master bed suite with extra loft space, soaring cathedral ceilings, modern bathroom w/ whirlpool tub & large walk-in closet! Located on a private drive in a lovely courtyard, this end unit enjoys privacy & its own patio/yard space! Other features include central AC, 2 CAR garage, handy in-unit laundry. Impressive 'Very Walk-able' walk score of 86!
Last Agent to Sell the Property
The Shorey Sheehan Team
RE/MAX Real Estate Center Listed on: 10/12/2016

Townhouse Details
Home Type
- Townhome
Est. Annual Taxes
- $6,698
Year Built
- Built in 2003 | Remodeled
Lot Details
- Near Conservation Area
- End Unit
- Fenced
HOA Fees
- $493 Monthly HOA Fees
Parking
- 2 Car Attached Garage
- Tuck Under Parking
- Off-Street Parking
Home Design
- Frame Construction
- Shingle Roof
- Rubber Roof
Interior Spaces
- 1,902 Sq Ft Home
- 3-Story Property
- Open Floorplan
- Wired For Sound
- Cathedral Ceiling
- Ceiling Fan
- Skylights
- Recessed Lighting
- 1 Fireplace
- Insulated Windows
- Insulated Doors
- Loft
Kitchen
- Stove
- Range
- Microwave
- Dishwasher
- Stainless Steel Appliances
- Solid Surface Countertops
- Disposal
Flooring
- Wood
- Wall to Wall Carpet
- Ceramic Tile
Bedrooms and Bathrooms
- 3 Bedrooms
- Primary bedroom located on third floor
- Walk-In Closet
Laundry
- Laundry on main level
- Dryer
- Washer
Eco-Friendly Details
- Energy-Efficient Thermostat
Outdoor Features
- Patio
- Rain Gutters
Location
- Property is near public transit
- Property is near schools
Utilities
- Forced Air Heating and Cooling System
- Heating System Uses Natural Gas
- Natural Gas Connected
- Gas Water Heater
Listing and Financial Details
- Assessor Parcel Number 4507275
Community Details
Overview
- Association fees include water, sewer, insurance, maintenance structure, snow removal, reserve funds
- 10 Units
Amenities
- Medical Services
- Shops
Recreation
- Golf Course Community
- Park
- Jogging Path
- Bike Trail
Pet Policy
- Pets Allowed
Ownership History
Purchase Details
Home Financials for this Owner
Home Financials are based on the most recent Mortgage that was taken out on this home.Purchase Details
Home Financials for this Owner
Home Financials are based on the most recent Mortgage that was taken out on this home.Purchase Details
Home Financials for this Owner
Home Financials are based on the most recent Mortgage that was taken out on this home.Similar Homes in the area
Home Values in the Area
Average Home Value in this Area
Purchase History
| Date | Type | Sale Price | Title Company |
|---|---|---|---|
| Not Resolvable | $877,000 | -- | |
| Not Resolvable | $745,000 | -- | |
| Not Resolvable | $745,000 | -- | |
| Deed | $559,000 | -- | |
| Deed | $559,000 | -- |
Mortgage History
| Date | Status | Loan Amount | Loan Type |
|---|---|---|---|
| Open | $870,000 | Adjustable Rate Mortgage/ARM | |
| Closed | $870,000 | Adjustable Rate Mortgage/ARM | |
| Closed | $659,300 | Stand Alone Refi Refinance Of Original Loan | |
| Closed | $701,600 | Unknown | |
| Previous Owner | $596,000 | Purchase Money Mortgage | |
| Previous Owner | $178,000 | No Value Available | |
| Previous Owner | $417,000 | Purchase Money Mortgage | |
| Previous Owner | $42,000 | No Value Available |
Property History
| Date | Event | Price | Change | Sq Ft Price |
|---|---|---|---|---|
| 05/31/2024 05/31/24 | Sold | $1,220,000 | -3.9% | $701 / Sq Ft |
| 04/17/2024 04/17/24 | Pending | -- | -- | -- |
| 04/03/2024 04/03/24 | For Sale | $1,269,999 | +44.8% | $730 / Sq Ft |
| 01/10/2017 01/10/17 | Sold | $877,000 | -0.3% | $461 / Sq Ft |
| 11/16/2016 11/16/16 | Pending | -- | -- | -- |
| 11/09/2016 11/09/16 | For Sale | $880,000 | 0.0% | $463 / Sq Ft |
| 11/01/2016 11/01/16 | Pending | -- | -- | -- |
| 10/25/2016 10/25/16 | Price Changed | $880,000 | -1.1% | $463 / Sq Ft |
| 10/11/2016 10/11/16 | For Sale | $890,000 | +19.5% | $468 / Sq Ft |
| 08/16/2013 08/16/13 | Sold | $745,000 | 0.0% | $392 / Sq Ft |
| 08/16/2013 08/16/13 | Pending | -- | -- | -- |
| 06/29/2013 06/29/13 | Off Market | $745,000 | -- | -- |
| 06/19/2013 06/19/13 | For Sale | $725,000 | -- | $381 / Sq Ft |
Tax History Compared to Growth
Tax History
| Year | Tax Paid | Tax Assessment Tax Assessment Total Assessment is a certain percentage of the fair market value that is determined by local assessors to be the total taxable value of land and additions on the property. | Land | Improvement |
|---|---|---|---|---|
| 2025 | $11,893 | $1,090,100 | $0 | $1,090,100 |
| 2024 | $11,065 | $1,051,800 | $0 | $1,051,800 |
| 2023 | $10,912 | $1,055,300 | $0 | $1,055,300 |
| 2022 | $10,256 | $1,007,500 | $0 | $1,007,500 |
| 2021 | $9,838 | $965,500 | $0 | $965,500 |
| 2020 | $9,239 | $915,700 | $0 | $915,700 |
| 2019 | $9,349 | $868,900 | $0 | $868,900 |
| 2018 | $10,619 | $938,900 | $0 | $938,900 |
| 2017 | $9,751 | $835,600 | $0 | $835,600 |
| 2016 | $9,322 | $744,000 | $0 | $744,000 |
| 2015 | $8,930 | $708,200 | $0 | $708,200 |
Agents Affiliated with this Home
-
Hudson Santana

Seller's Agent in 2024
Hudson Santana
Keller Williams Realty Boston Northwest
(617) 272-0842
513 Total Sales
-
Victoria Goodman
V
Seller Co-Listing Agent in 2024
Victoria Goodman
Keller Williams Realty Boston Northwest
18 Total Sales
-
Baohua Liu
B
Buyer's Agent in 2024
Baohua Liu
Century 21 Shawmut Properties
(617) 460-7490
1 Total Sale
-
T
Seller's Agent in 2017
The Shorey Sheehan Team
RE/MAX Real Estate Center
-
Jeff Meese

Seller's Agent in 2013
Jeff Meese
Compass
(857) 998-0600
12 Total Sales
-
David Shorey

Buyer's Agent in 2013
David Shorey
Real Broker MA, LLC
(781) 962-4028
150 Total Sales
Map
Source: MLS Property Information Network (MLS PIN)
MLS Number: 72079884
APN: SOME-000066-A000000-000042-I000000
- 386 Washington St Unit 3B
- 39 Calvin St Unit 3
- 97 Beacon St
- 104 Beacon St Unit 2
- 95 Kirkland St Unit 95
- 12 Buckingham St
- 89 Kirkland St Unit 89
- 91 Kirkland St Unit 91
- 11 Village St Unit F
- 17 Dimick St
- 3 Sedgewick Rd
- 3 Sedgewick Rd Unit 3
- 17 Wyatt St
- 12 Parker St
- 3 Church St Unit 1
- 43 Park St Unit 15
- 88 Highland Ave Unit 2
- 88 Highland Ave Unit 88
- 54 Springfield St Unit 1
- 20 Lake St Unit 2
