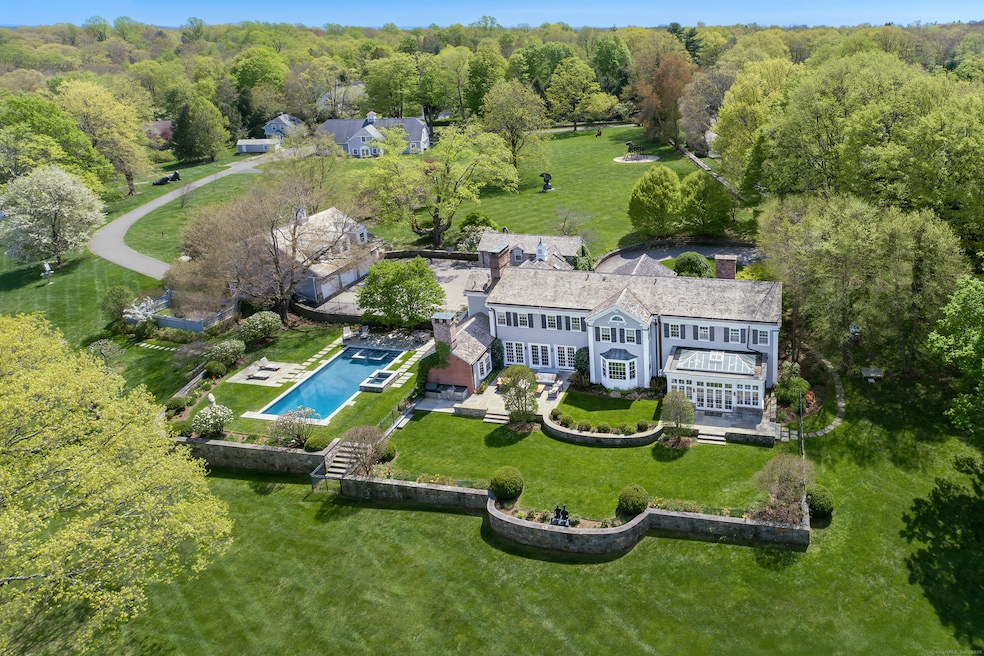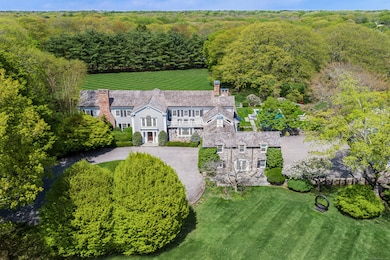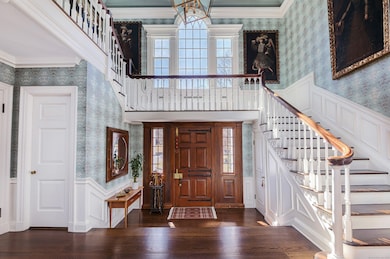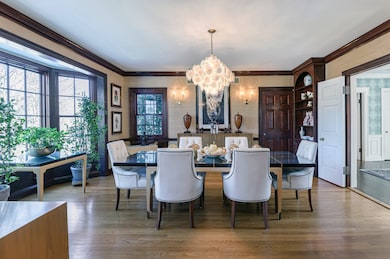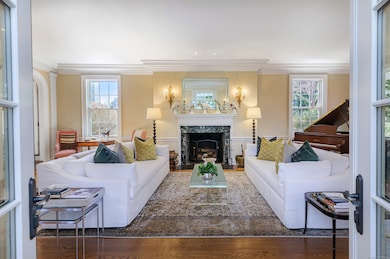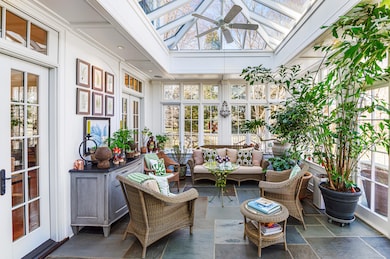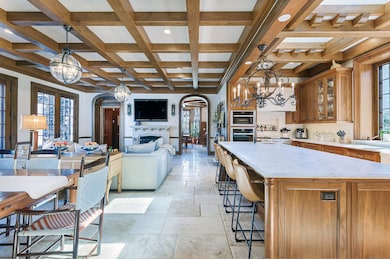384 West Ln Ridgefield, CT 06877
Estimated payment $41,987/month
Highlights
- Guest House
- Barn
- Heated In Ground Pool
- Veterans Park Elementary School Rated A
- Greenhouse
- 13.06 Acre Lot
About This Home
Welcome to 384 West Lane, an exceptional Estate Property that defines timeless Connecticut luxury across 13 exquisite, park-like acres- straddling Westchester County & just an hour from NYC. At its heart stands a classic Georgian Manor-7,500 SqFt of architectural mastery where perfectly scaled rooms, soaring ceilings, and refined millwork create an atmosphere of enduring elegance. Designed by the renowned Dinyar Wadia, the Kitchen and adjoining living spaces form the centerpiece of the home, a seamless blend of artistry and functionality. Six private Bedroom Suites include a charming Stone Cottage connected by a graceful porte-cochere, while a bespoke Glass Conservatory invites nature inside. Every detail has been thoughtfully reimagined to meet the highest standards of modern living. The 6 Car heated garage includes an incredible, inspiring studio above. A transformed 9 stall barn now serves as a remarkable entertainment pavilion w/full KIT. Complementing the main residence, a renovated 3BR Guest House ensures privacy & comfort. The Luxury Estate unfolds in layers of beauty-saltwater pool w/spa, outdoor kitchen, bocce court, gardens, fire pit, and root cellar. Perfectly positioned minutes from Silver Spring CC and vibrant downtown Ridgefield, 384 West Lane is a rare composition of classical architecture, contemporary luxury, and cultivated sophistication. Once an Equestrian Farm, the outdoor ring & barn can easily transformed back to how it was. The Ultimate Country Retreat!
Listing Agent
Compass Connecticut, LLC Brokerage Phone: (203) 856-5534 License #RES.0766790 Listed on: 10/31/2025

Home Details
Home Type
- Single Family
Est. Annual Taxes
- $61,114
Year Built
- Built in 1914
Lot Details
- 13.06 Acre Lot
- Stone Wall
- Sprinkler System
- Property is zoned RAA
Home Design
- Colonial Architecture
- Georgian Colonial Architecture
- Concrete Foundation
- Stone Frame
- Frame Construction
- Wood Shingle Roof
- Shingle Siding
- Stone Siding
- Masonry
- Stone
Interior Spaces
- 7,541 Sq Ft Home
- Mud Room
- Entrance Foyer
- Bonus Room
- Walkup Attic
- Home Security System
Kitchen
- Built-In Oven
- Gas Cooktop
- Range Hood
- Microwave
- Dishwasher
Bedrooms and Bathrooms
- 6 Bedrooms
Laundry
- Laundry Room
- Laundry on upper level
- Dryer
- Washer
Unfinished Basement
- Walk-Out Basement
- Basement Fills Entire Space Under The House
- Sump Pump
- Basement Storage
Parking
- 6 Car Garage
- Circular Driveway
Pool
- Heated In Ground Pool
- Spa
- Gunite Pool
Outdoor Features
- Patio
- Exterior Lighting
- Greenhouse
- Breezeway
- Outdoor Grill
Additional Homes
- Guest House
- Separate Entry Quarters
Schools
- Veterans Park Elementary School
- East Ridge Middle School
- Ridgefield High School
Utilities
- Central Air
- Hot Water Heating System
- Heating System Uses Oil
- Private Company Owned Well
- Hot Water Circulator
- Oil Water Heater
- Fuel Tank Located in Basement
Additional Features
- Property is near a golf course
- Barn
Community Details
- Bocce Ball Court
Listing and Financial Details
- Assessor Parcel Number 276621
Map
Home Values in the Area
Average Home Value in this Area
Tax History
| Year | Tax Paid | Tax Assessment Tax Assessment Total Assessment is a certain percentage of the fair market value that is determined by local assessors to be the total taxable value of land and additions on the property. | Land | Improvement |
|---|---|---|---|---|
| 2025 | $61,114 | $2,231,250 | $289,170 | $1,942,080 |
| 2024 | $58,793 | $2,231,250 | $289,170 | $1,942,080 |
| 2023 | $57,589 | $2,231,250 | $289,170 | $1,942,080 |
| 2022 | $49,027 | $1,724,480 | $216,890 | $1,507,590 |
| 2021 | $48,648 | $1,724,480 | $216,890 | $1,507,590 |
| 2020 | $48,492 | $1,724,480 | $216,890 | $1,507,590 |
| 2019 | $48,492 | $1,724,480 | $216,890 | $1,507,590 |
| 2018 | $47,906 | $1,724,480 | $216,890 | $1,507,590 |
| 2017 | $52,573 | $1,932,110 | $311,160 | $1,620,950 |
| 2016 | $51,568 | $1,932,110 | $311,160 | $1,620,950 |
| 2015 | $48,094 | $1,849,040 | $311,150 | $1,537,890 |
| 2014 | $48,094 | $1,849,040 | $311,150 | $1,537,890 |
Property History
| Date | Event | Price | List to Sale | Price per Sq Ft | Prior Sale |
|---|---|---|---|---|---|
| 10/31/2025 10/31/25 | For Sale | $7,000,000 | +40.1% | $928 / Sq Ft | |
| 04/01/2021 04/01/21 | Sold | $4,995,000 | +33.2% | $503 / Sq Ft | View Prior Sale |
| 03/26/2021 03/26/21 | Pending | -- | -- | -- | |
| 01/26/2021 01/26/21 | For Sale | $3,750,000 | 0.0% | $377 / Sq Ft | |
| 04/01/2020 04/01/20 | Rented | $11,000 | +12.2% | -- | |
| 03/24/2020 03/24/20 | Under Contract | -- | -- | -- | |
| 02/12/2020 02/12/20 | For Rent | $9,800 | -- | -- |
Purchase History
| Date | Type | Sale Price | Title Company |
|---|---|---|---|
| Warranty Deed | -- | None Available | |
| Warranty Deed | $306,000 | -- | |
| Warranty Deed | $1,575,000 | -- |
Mortgage History
| Date | Status | Loan Amount | Loan Type |
|---|---|---|---|
| Previous Owner | $3,563,000 | No Value Available | |
| Previous Owner | $350,000 | No Value Available | |
| Previous Owner | $750,000 | No Value Available |
Source: SmartMLS
MLS Number: 24136818
APN: RIDG-000018-D000026
- 41 West Ln
- 12 Stonewall Ct
- 27 Country Club Rd
- 26 Elmwood Rd
- 0 Salem Rd S
- 145 Smith Ridge Rd
- 19 Ledgewood Ln
- 61 Mill River Rd
- 84 Olmstead Ln
- 75 Saint Johns Rd
- 230 Spring St
- 8 Hemlock Rd
- 164 Wilton Rd W
- 2 Westmoreland Rd
- 64 Ridgeland Rd
- 94 Soundview Rd
- 61 High Ridge Ave
- 112 Soundview Rd
- 160 Wilton Rd W
- 57 Main St
- 8 West Ln
- 46 White Birch Rd
- 164 Spring St
- 38 Bishop Park Rd
- 185 Branchville Rd
- 66 Pumping Station Rd
- 59 Prospect St Unit L
- 2 Cook Close Unit 2
- 57 Truesdale Lake Dr
- 69 Lawson Ln
- 31 Main St
- 118 Old Mill River Rd
- 89 Florida Hill Rd Unit FP
- 40 Hull Place
- 314 Boulder Ridge Rd Unit 36
- 261 Linden Tree Rd
- 106 Old Stone Hill Rd
- 29 Tito Ln
- 8 Quarry Corner Unit 8
- 15 N Lake Cir
