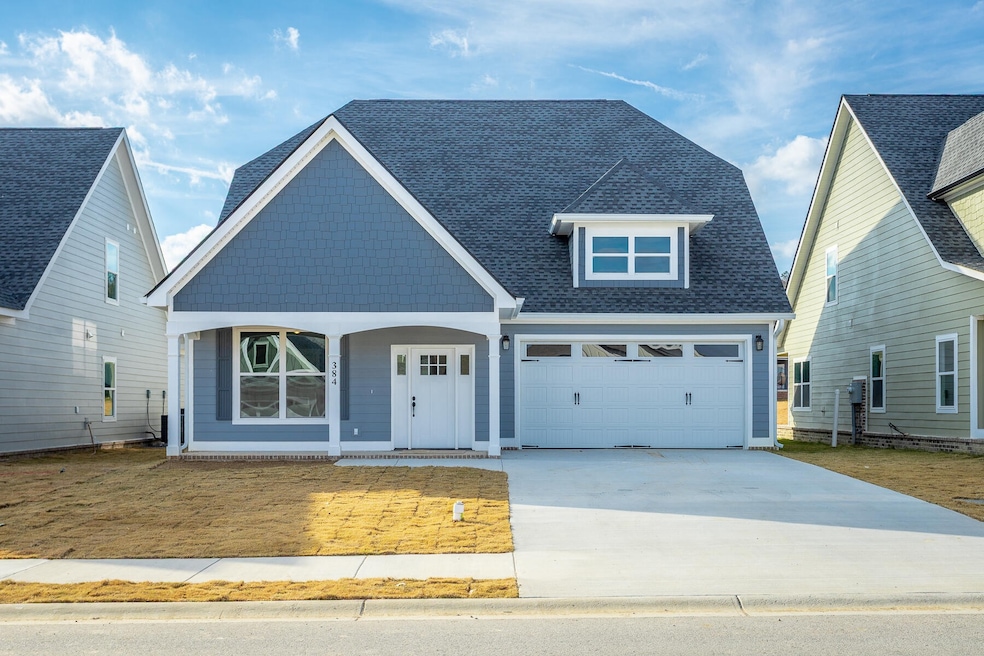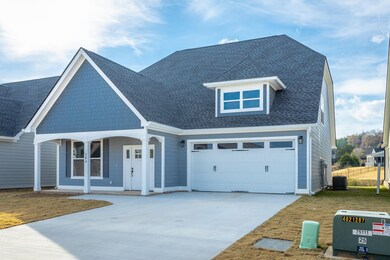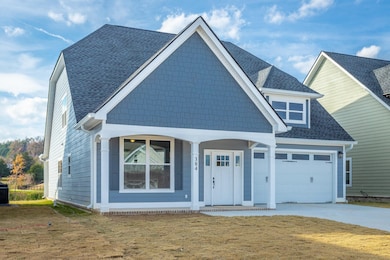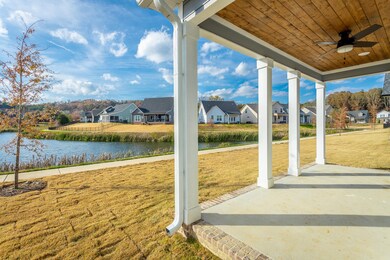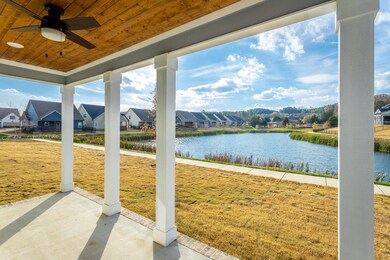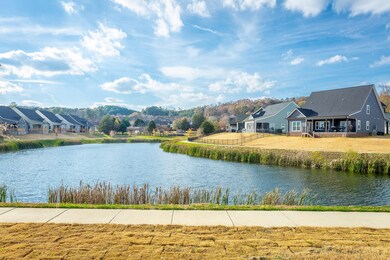384 Willow Grove Ct Unit 65 Ringgold, GA 30736
Estimated payment $2,444/month
Highlights
- Open Floorplan
- Separate Formal Living Room
- 2 Car Attached Garage
- Contemporary Architecture
- Community Pool
- Eat-In Kitchen
About This Home
Welcome to The Grove, a convenient Ringgold neighborhood zoned for Heritage schools. This NEW 4 Bedroom, 3 Bath home features TWO bedrooms on the main level! Situated on a premium homesite that backs to the community pond (sunset views are the best!), this home also includes covered front and back porches, kitchen with island, stainless appliances, gas log fireplace, low-maintenance fiber cement siding, brick accents on the foundation elevation, low-E vinyl windows, a zero-entry raised slab foundation, and a fully sodded, landscaped yard! This charming, sidewalk-lined neighborhood offers a swimming pool, community pond, and walking paths, with convenient access just 2.7 miles from I-75 at Battlefield Parkway—23 minutes to Dalton and 19 minutes to downtown Chattanooga. The main-level primary suite includes a trey ceiling and spacious ensuite bath with an oversized tiled shower, quartz double-sink vanity plus a cosmetic vanity, Delta fixtures, and a walk-in closet. Positioned at the back of the home, the primary suite also features windows overlooking the pond.
Upstairs, 2 additional bedrooms and 1 full bath await. This thoughtfully designed floor plan stands out with its generously sized closets and bedrooms, unlike many comparable homes. Backed by a builder's new home warranty for added peace of mind. Relax on your back porch to enjoy picturesque sunsets over the community pond, explore the extensive walking paths and sidewalks throughout the neighborhood, or cool off at the community swimming pool during the warmer seasons.
Listing Agent
The Agency Chattanooga Brokerage Phone: 4233646298 License #277820 Listed on: 11/19/2025
Home Details
Home Type
- Single Family
Est. Annual Taxes
- $278
Year Built
- Built in 2025
Lot Details
- 5,663 Sq Ft Lot
- Lot Dimensions are 52x110
- Level Lot
- Cleared Lot
HOA Fees
- $50 Monthly HOA Fees
Parking
- 2 Car Attached Garage
- Front Facing Garage
- Driveway
Home Design
- Contemporary Architecture
- Brick Exterior Construction
- Asphalt Roof
Interior Spaces
- 2,150 Sq Ft Home
- Property has 3 Levels
- Open Floorplan
- Ceiling Fan
- Gas Fireplace
- ENERGY STAR Qualified Windows
- Great Room with Fireplace
- Separate Formal Living Room
- Fire and Smoke Detector
- Washer and Electric Dryer Hookup
- Property Views
Kitchen
- Eat-In Kitchen
- Microwave
- Dishwasher
- ENERGY STAR Qualified Appliances
- Disposal
Flooring
- Carpet
- Tile
Bedrooms and Bathrooms
- 4 Bedrooms
- Walk-In Closet
- 3 Full Bathrooms
Schools
- Battlefield Primary Elementary School
- Heritage Middle School
- Heritage High School
Utilities
- Central Heating and Cooling System
Listing and Financial Details
- Assessor Parcel Number 0022L065
Community Details
Overview
- The Grove Subdivision
Recreation
- Community Pool
Map
Home Values in the Area
Average Home Value in this Area
Tax History
| Year | Tax Paid | Tax Assessment Tax Assessment Total Assessment is a certain percentage of the fair market value that is determined by local assessors to be the total taxable value of land and additions on the property. | Land | Improvement |
|---|---|---|---|---|
| 2024 | $299 | $14,040 | $14,040 | $0 |
| 2023 | $399 | $18,720 | $18,720 | $0 |
| 2022 | $419 | $18,720 | $18,720 | $0 |
Property History
| Date | Event | Price | List to Sale | Price per Sq Ft |
|---|---|---|---|---|
| 11/19/2025 11/19/25 | For Sale | $449,900 | -- | $209 / Sq Ft |
Purchase History
| Date | Type | Sale Price | Title Company |
|---|---|---|---|
| Quit Claim Deed | -- | -- |
Source: Realtracs
MLS Number: 3048087
APN: 0022L-065
- 384 Willow Grove Ct
- 364 Willow Grove Ct
- 364 Willow Grove Ct Unit 67
- 352 Willow Grove Ct Unit 68
- 352 Willow Grove Ct
- 344 Willow Grove Ct
- 457 Willow Grove Ct
- 528 Willow Grove Ct Unit 57
- 209 Willow Grove Ct
- 538 Willow Grove Ct Unit 56
- 538 Willow Grove Ct
- 255 Willow Grove Ct
- 375 Champagne Cir
- 2298 Pine Grove Rd
- 268 Anna Grace Ln
- 290 Pine Lakes Dr
- 91 Battlefield Crossing Ct
- 3966 Battlefield Pkwy
- 376 Water Mill Trace
- 227 Boynton Terrace
- 40 Cottage Dr
- 3434 Boynton Dr
- 218 Townsend Cir
- 224 N Brent Dr
- 1 Gracie Ave
- 304 Fort Town Dr
- 14 Bunker Dr
- 584 Pine Grove Access Rd
- 5 Stratos Ln
- 57 Clara Dr
- 300 Dogwood Ln
- 1100 Lakeshore Dr
- 1000 Lakeshore Dr
- 1418 Baggett Rd Unit 1490
- 93 Nicole Ln
- 89 Nicole Ln
- 107 Laferry Ln
- 37 Anderson Rd
- 8 Breakwater Ln
- 2212 S Cedar Ln
