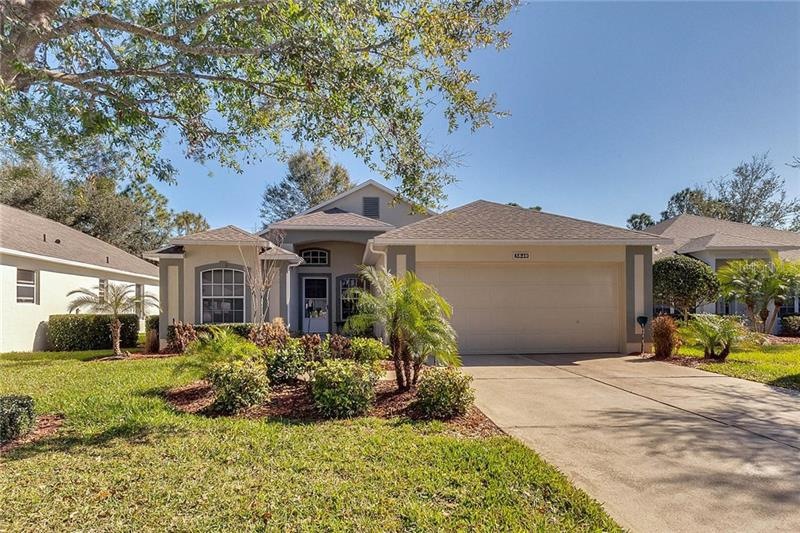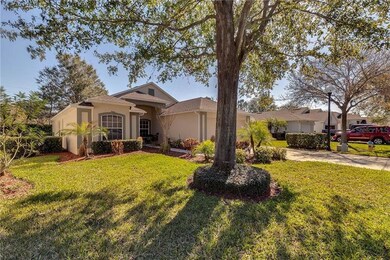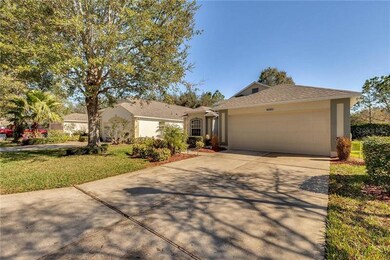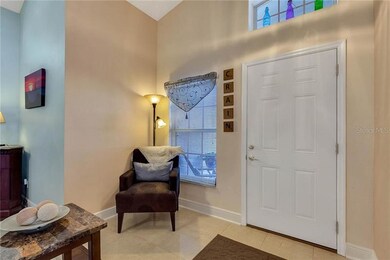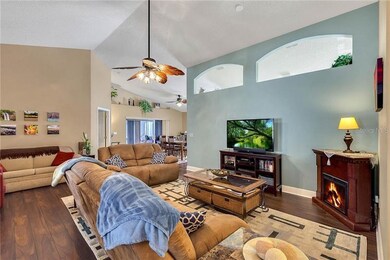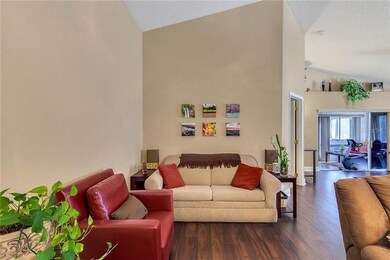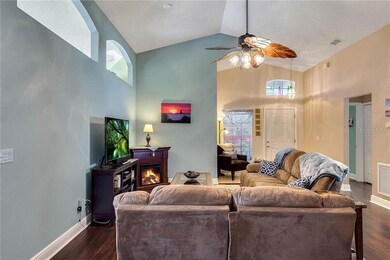
3840 Eversholt St Clermont, FL 34711
Kings Ridge NeighborhoodHighlights
- Golf Course Community
- Oak Trees
- Senior Community
- Fitness Center
- Heated Spa
- Gated Community
About This Home
As of April 2018MOTIVATED SELLERS Enjoy stress free living in this beautiful, landscaped home in the gated, resort-style community of Kings Ridge where every day is a vacation. Invite your friends and relax in the 6 person low maiintenance/energy efficient hot tub in the new screened in lanai with privacy of having no rear neighbors. On the cold, rainy days, stay out of the elements and read a book in the cozy, tiled Florida room with professionally tinted glass. Take delight in the many recent upgrades including new laminate wood in guest bed, den, and great room in 2017. In addition to the new roof and A/C in 2014, ceramic tile was also installed in the entry, kitchen, laundry, and guest bath which also includes a granite top vanity and elongated toilet. The large master bedroom boasts a large shower, vanity, and walk-in closet. For the cook of the house, enjoy the convenience of roll-out shelves on bottom of kitchen cupboards and the durable Corian counter-tops with beautiful back splash. The well-organized laundry room and garage includes cabinets for all your storage needs. Take comfort in knowing the HOA includes exterior property maintenance, mowing, trimming, new mulch twice a year, irrigation, exterior paint every 5 years (interior and exterior painted in 2016), fiber optic Dish-TV, internet, and landline phone. If that wasn't enough, enjoy the 2 golf courses, 3 pools, newly-remodeled million-dollar clubhouse, work-out rooms, clubs, and activities such as pickle ball and tennis.
Last Agent to Sell the Property
OPTIMA ONE REALTY, INC. License #3179050 Listed on: 02/02/2018

Last Buyer's Agent
Miley Caetano Lima
License #3356259
Home Details
Home Type
- Single Family
Est. Annual Taxes
- $1,659
Year Built
- Built in 2000
Lot Details
- 5,455 Sq Ft Lot
- Mature Landscaping
- Oak Trees
HOA Fees
- $340 Monthly HOA Fees
Parking
- 2 Car Attached Garage
- Oversized Parking
- Garage Door Opener
- Open Parking
Home Design
- Ranch Style House
- Slab Foundation
- Shingle Roof
- Block Exterior
- Stucco
Interior Spaces
- 1,705 Sq Ft Home
- Open Floorplan
- Cathedral Ceiling
- Ceiling Fan
- Blinds
- Sliding Doors
- Great Room
- Den
- Inside Utility
- Fire and Smoke Detector
- Attic
Kitchen
- Eat-In Kitchen
- Range with Range Hood
- ENERGY STAR Qualified Refrigerator
- Dishwasher
- Solid Surface Countertops
- Disposal
Flooring
- Carpet
- Laminate
- Ceramic Tile
Bedrooms and Bathrooms
- 2 Bedrooms
- Split Bedroom Floorplan
- Walk-In Closet
- 2 Full Bathrooms
- Low Flow Plumbing Fixtures
Laundry
- Laundry in unit
- Dryer
- Washer
Eco-Friendly Details
- Ventilation
- Non-Toxic Pest Control
- Reclaimed Water Irrigation System
Pool
- Heated Spa
- Saltwater Pool
Outdoor Features
- Deck
- Enclosed patio or porch
- Exterior Lighting
- Rain Gutters
Location
- City Lot
Utilities
- Central Heating and Cooling System
- Underground Utilities
- Fiber Optics Available
- Cable TV Available
Listing and Financial Details
- Down Payment Assistance Available
- Homestead Exemption
- Visit Down Payment Resource Website
- Tax Lot 08400
- Assessor Parcel Number 04-23-26-130000008400
Community Details
Overview
- Senior Community
- Association fees include community pool, ground maintenance, recreational facilities
- Manchester At Kings Ridge Ph I Subdivision
- Association Owns Recreation Facilities
- The community has rules related to deed restrictions
- Rental Restrictions
Recreation
- Golf Course Community
- Tennis Courts
- Recreation Facilities
- Fitness Center
- Community Pool
- Community Spa
Security
- Security Service
- Card or Code Access
- Gated Community
Ownership History
Purchase Details
Home Financials for this Owner
Home Financials are based on the most recent Mortgage that was taken out on this home.Purchase Details
Home Financials for this Owner
Home Financials are based on the most recent Mortgage that was taken out on this home.Purchase Details
Home Financials for this Owner
Home Financials are based on the most recent Mortgage that was taken out on this home.Similar Homes in Clermont, FL
Home Values in the Area
Average Home Value in this Area
Purchase History
| Date | Type | Sale Price | Title Company |
|---|---|---|---|
| Warranty Deed | $192,500 | Metes And Bounds Title Compa | |
| Warranty Deed | $159,000 | Attorney | |
| Deed | $121,000 | -- |
Mortgage History
| Date | Status | Loan Amount | Loan Type |
|---|---|---|---|
| Previous Owner | $148,000 | New Conventional | |
| Previous Owner | $127,200 | New Conventional | |
| Previous Owner | $42,000 | New Conventional | |
| Previous Owner | $40,000 | Credit Line Revolving | |
| Previous Owner | $30,000 | No Value Available |
Property History
| Date | Event | Price | Change | Sq Ft Price |
|---|---|---|---|---|
| 04/03/2018 04/03/18 | Sold | $192,500 | -3.7% | $113 / Sq Ft |
| 03/22/2018 03/22/18 | Pending | -- | -- | -- |
| 03/22/2018 03/22/18 | Price Changed | $199,900 | -4.8% | $117 / Sq Ft |
| 03/16/2018 03/16/18 | Price Changed | $209,900 | -3.2% | $123 / Sq Ft |
| 02/26/2018 02/26/18 | Price Changed | $216,900 | -1.4% | $127 / Sq Ft |
| 02/02/2018 02/02/18 | For Sale | $219,900 | +38.3% | $129 / Sq Ft |
| 05/21/2014 05/21/14 | Sold | $159,000 | 0.0% | $93 / Sq Ft |
| 04/22/2014 04/22/14 | Pending | -- | -- | -- |
| 02/24/2014 02/24/14 | For Sale | $159,000 | 0.0% | $93 / Sq Ft |
| 02/21/2014 02/21/14 | Pending | -- | -- | -- |
| 02/09/2014 02/09/14 | For Sale | $159,000 | -- | $93 / Sq Ft |
Tax History Compared to Growth
Tax History
| Year | Tax Paid | Tax Assessment Tax Assessment Total Assessment is a certain percentage of the fair market value that is determined by local assessors to be the total taxable value of land and additions on the property. | Land | Improvement |
|---|---|---|---|---|
| 2025 | $1,197 | $116,840 | -- | -- |
| 2024 | $1,197 | $116,840 | -- | -- |
| 2023 | $1,197 | $110,140 | $0 | $0 |
| 2022 | $1,147 | $106,940 | $0 | $0 |
| 2021 | $1,077 | $103,829 | $0 | $0 |
| 2020 | $1,062 | $102,396 | $0 | $0 |
| 2019 | $1,070 | $100,094 | $0 | $0 |
| 2018 | $1,835 | $144,892 | $0 | $0 |
| 2017 | $1,728 | $0 | $0 | $0 |
| 2016 | $1,739 | $0 | $0 | $0 |
| 2015 | $1,778 | $0 | $0 | $0 |
| 2014 | $1,375 | $115,191 | $0 | $0 |
Agents Affiliated with this Home
-
Drew Evans

Seller's Agent in 2018
Drew Evans
OPTIMA ONE REALTY, INC.
(407) 468-6141
42 Total Sales
-
Jon Powell

Seller Co-Listing Agent in 2018
Jon Powell
1ST CLASS REAL ESTATE LEVEL UP
(813) 464-9840
2 in this area
97 Total Sales
-
M
Buyer's Agent in 2018
Miley Caetano Lima
-
Rick Ojeda

Seller's Agent in 2014
Rick Ojeda
CHARLES RUTENBERG REALTY ORLANDO
(321) 624-3133
6 in this area
64 Total Sales
-
R
Buyer's Agent in 2014
Ricky Cabrera
Map
Source: Stellar MLS
MLS Number: G4852474
APN: 04-23-26-1300-000-08400
- 3853 Eversholt St
- 3603 Eversholt St
- 3586 Eversholt St
- 3813 Westerham Dr
- 3725 Westerham Dr
- 3812 Westerham Dr
- 3718 Westerham Dr
- 3827 Westerham Dr
- 3817 Doune Way
- 3821 Doune Way
- 3707 Doune Way
- 2696 Clearview St
- 3708 Doune Way
- 3706 Doune Way
- 3773 Eversholt St
- 3684 Eversholt St
- 3918 Doune Way
- 4065 Kingsley St
- 3840 Glenford Dr
- 3716 Eversholt St
