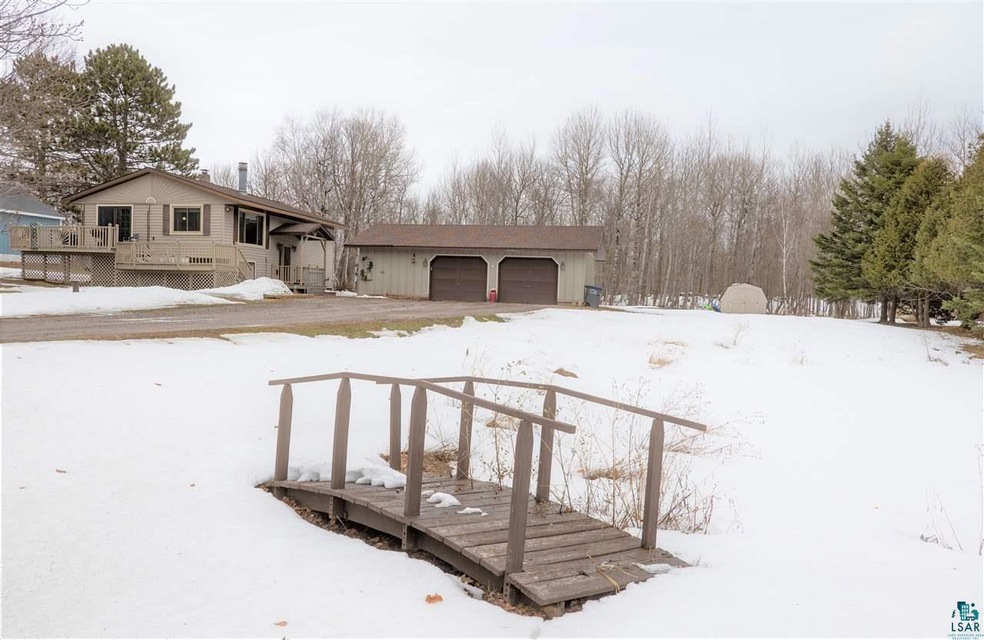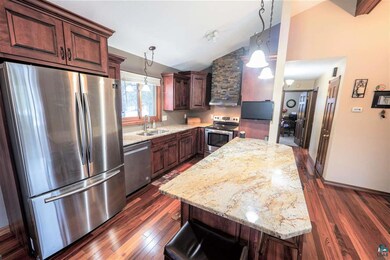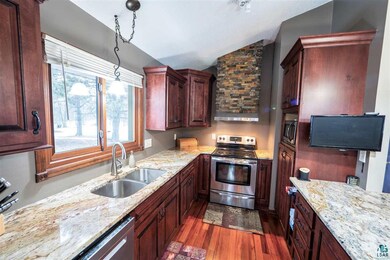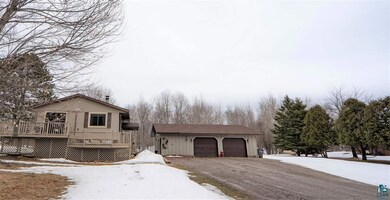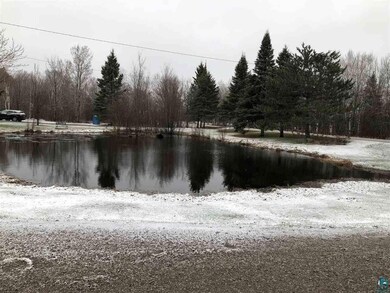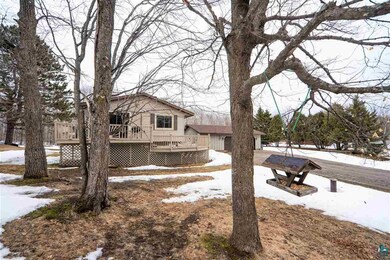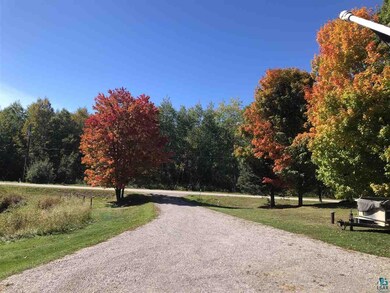
3840 Getchell Rd Hermantown, MN 55811
Highlights
- Deck
- Pond
- Wood Flooring
- Hermantown Elementary School Rated A-
- Vaulted Ceiling
- Beamed Ceilings
About This Home
As of May 2021RARE FIND!!! Nestled on nearly 1 acre, this unique home has many upgrades already completed. Newer roof (2015 home /2013 garage). AMAZING KITCHEN with gorgeous granite counters, stainless steel appliances, beautiful hardwood floors, vaulted main floor with wood beam at ceiling and open concept floor plan. Bright, open & spacious, beautiful yard with pond, mature and fenced yard. Wood burning fireplace. Oversized 2+ car detached garage. Huge two-tier deck off dining room. Quick close available. City sewer and water a huge plus!
Last Agent to Sell the Property
Keller Williams Classic Realty NW Listed on: 03/10/2021

Co-Listed By
Pamela Leonard
Keller Williams Classic Realty - Duluth
Last Buyer's Agent
Robert Espenson
Coldwell Banker Realty - Duluth
Home Details
Home Type
- Single Family
Est. Annual Taxes
- $3,598
Year Built
- Built in 1979
Lot Details
- 0.89 Acre Lot
- Lot Dimensions are 146 x 265 x 146 x 264
- Property fronts a county road
- Partially Fenced Property
- Landscaped with Trees
Home Design
- Split Foyer
- Bi-Level Home
- Concrete Foundation
- Fire Rated Drywall
- Asphalt Shingled Roof
- Wood Siding
- Vinyl Siding
- Concrete Block And Stucco Construction
Interior Spaces
- Woodwork
- Beamed Ceilings
- Vaulted Ceiling
- Ceiling Fan
- Wood Burning Fireplace
- Entrance Foyer
- Family Room
- Living Room
- Dining Room
- Wood Flooring
Kitchen
- Breakfast Bar
- Range
- Recirculated Exhaust Fan
- Microwave
- Dishwasher
- Kitchen Island
Bedrooms and Bathrooms
- 4 Bedrooms
- Bathroom on Main Level
Laundry
- Laundry Room
- Dryer
- Washer
Finished Basement
- Basement Fills Entire Space Under The House
- Bedroom in Basement
- Recreation or Family Area in Basement
- Finished Basement Bathroom
- Basement Window Egress
Parking
- 2 Car Detached Garage
- Garage Door Opener
- Gravel Driveway
Outdoor Features
- Pond
- Deck
- Storage Shed
Utilities
- No Cooling
- Forced Air Heating System
- Heating System Uses Propane
- Electric Water Heater
- Cable TV Available
Listing and Financial Details
- Assessor Parcel Number 395001007668
Ownership History
Purchase Details
Home Financials for this Owner
Home Financials are based on the most recent Mortgage that was taken out on this home.Purchase Details
Home Financials for this Owner
Home Financials are based on the most recent Mortgage that was taken out on this home.Purchase Details
Home Financials for this Owner
Home Financials are based on the most recent Mortgage that was taken out on this home.Similar Homes in the area
Home Values in the Area
Average Home Value in this Area
Purchase History
| Date | Type | Sale Price | Title Company |
|---|---|---|---|
| Warranty Deed | $350,000 | None Available | |
| Warranty Deed | $350,000 | None Available | |
| Warranty Deed | $308,000 | North Shore Title Llc | |
| Deed | $350,000 | -- |
Mortgage History
| Date | Status | Loan Amount | Loan Type |
|---|---|---|---|
| Open | $358,050 | VA | |
| Previous Owner | $308,000 | VA | |
| Previous Owner | $145,000 | New Conventional | |
| Previous Owner | $25,000 | Unknown | |
| Previous Owner | $90,000 | New Conventional | |
| Previous Owner | $50,000 | Unknown |
Property History
| Date | Event | Price | Change | Sq Ft Price |
|---|---|---|---|---|
| 05/17/2021 05/17/21 | Sold | $350,000 | 0.0% | $182 / Sq Ft |
| 03/18/2021 03/18/21 | Pending | -- | -- | -- |
| 03/10/2021 03/10/21 | For Sale | $350,000 | +13.6% | $182 / Sq Ft |
| 04/22/2019 04/22/19 | Sold | $308,000 | 0.0% | $160 / Sq Ft |
| 02/28/2019 02/28/19 | Pending | -- | -- | -- |
| 02/27/2019 02/27/19 | For Sale | $308,000 | -- | $160 / Sq Ft |
Tax History Compared to Growth
Tax History
| Year | Tax Paid | Tax Assessment Tax Assessment Total Assessment is a certain percentage of the fair market value that is determined by local assessors to be the total taxable value of land and additions on the property. | Land | Improvement |
|---|---|---|---|---|
| 2023 | $266 | $285,800 | $28,000 | $257,800 |
| 2022 | $3,526 | $270,200 | $28,000 | $242,200 |
| 2021 | $3,334 | $236,500 | $27,200 | $209,300 |
| 2020 | $3,598 | $230,300 | $26,900 | $203,400 |
| 2019 | $5,254 | $241,700 | $53,100 | $188,600 |
| 2018 | $5,068 | $222,500 | $47,500 | $175,000 |
| 2017 | $4,808 | $211,800 | $44,700 | $167,100 |
| 2016 | $4,578 | $200,000 | $44,700 | $155,300 |
| 2015 | $4,273 | $163,100 | $38,500 | $124,600 |
| 2014 | $4,273 | $153,300 | $36,000 | $117,300 |
Agents Affiliated with this Home
-

Seller's Agent in 2021
Tammy Chevalier
Keller Williams Classic Realty NW
(612) 850-0866
1 in this area
65 Total Sales
-
P
Seller Co-Listing Agent in 2021
Pamela Leonard
Keller Williams Classic Realty - Duluth
-
R
Buyer's Agent in 2021
Robert Espenson
Coldwell Banker Realty - Duluth
-

Seller's Agent in 2019
Steve Braman
RE/MAX
(218) 310-2590
13 in this area
385 Total Sales
-

Buyer's Agent in 2019
Eric Sams
Messina & Associates Real Estate
(218) 393-3087
54 in this area
381 Total Sales
Map
Source: Lake Superior Area REALTORS®
MLS Number: 6095229
APN: 395001007668
- 37XX Getchell Rd
- xxx Lot 1 Getchell Rd
- xxx Lot 5 Getchell Rd
- xxx Lot 4 Getchell Rd
- xxx Lot 3 Getchell Rd
- xxx Lot 2 Getchell Rd
- 5047 Anderson Rd
- 3829 Stebner Rd
- 3880 Stebner Rd
- 3968 Sterling Pond Place
- 3748 Stebner Rd
- 5122 Hermantown Rd
- 3959 Peyton Ln
- 5036 White Pine St
- 5053 Morris Thomas Rd
- 4860 Oak Ridge Dr
- 4891 Peyton Dr
- 5170 & 5178 Hermantown Rd
- 4813 Anderson Rd
- 5110 Foxborrow Dr
