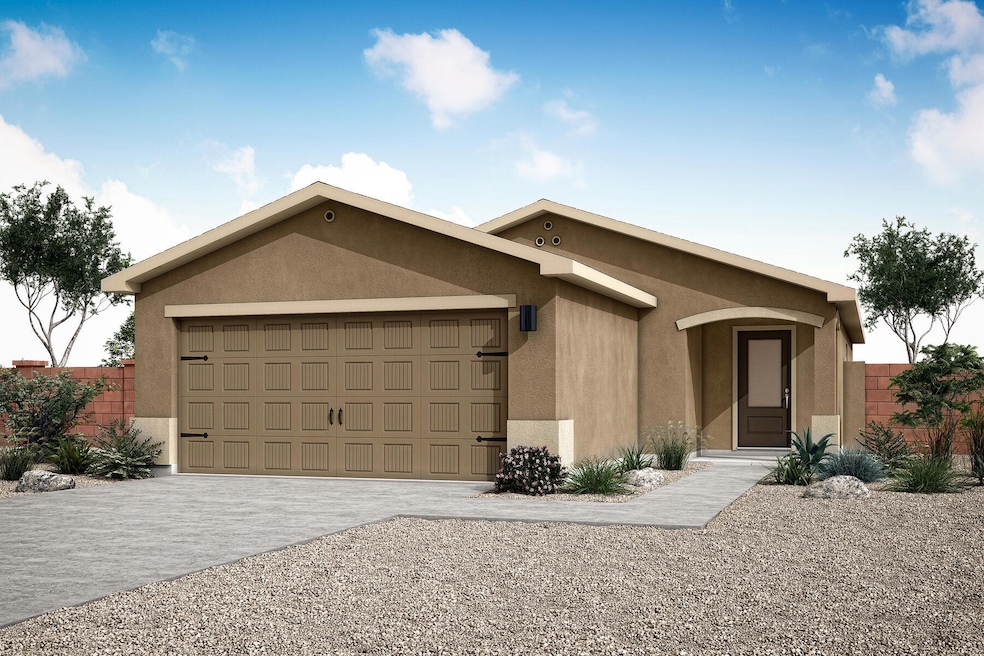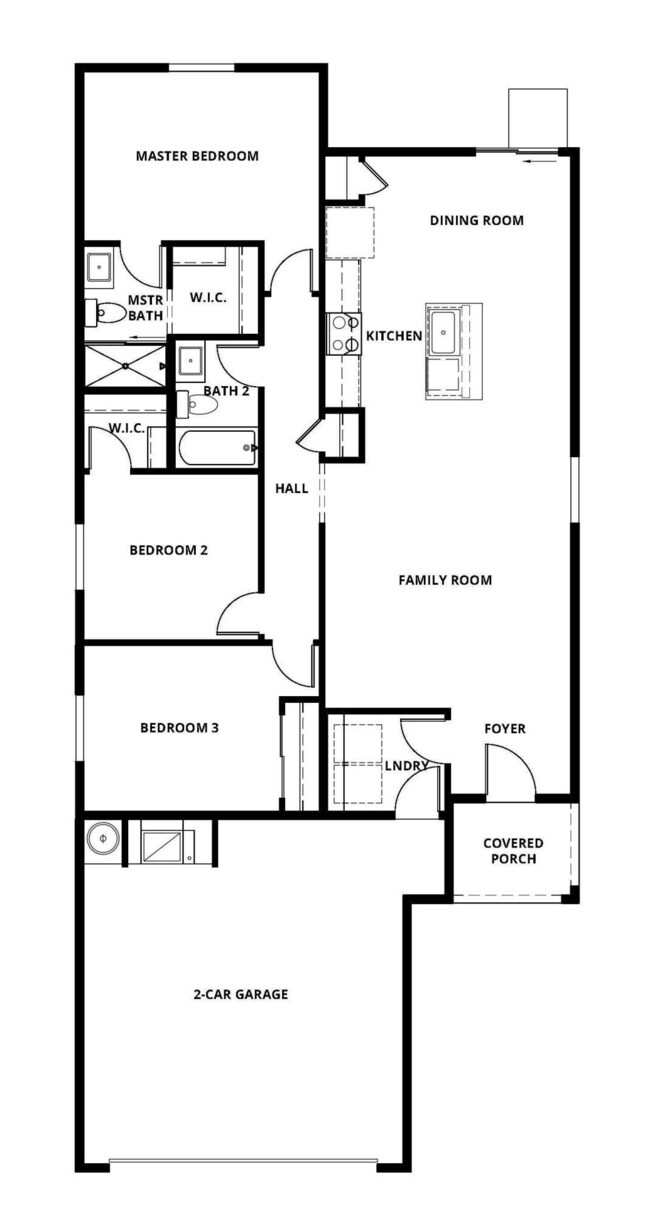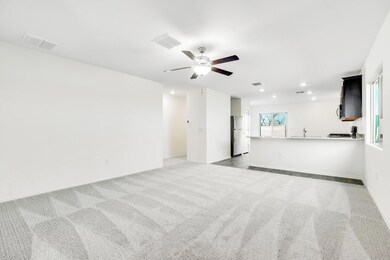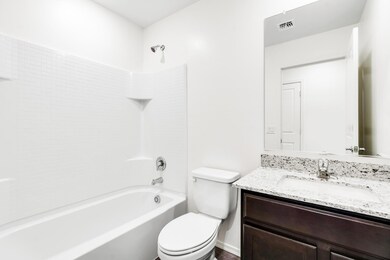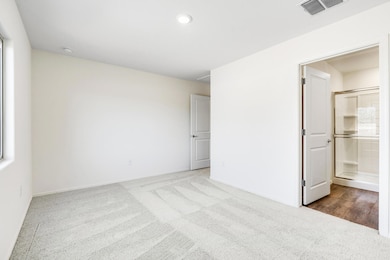
3840 Kelly Ct SW Los Lunas, NM 87031
East Los Lunas NeighborhoodEstimated Value: $312,000
Highlights
- New Construction
- 2 Car Attached Garage
- Walk-In Closet
- Private Yard
- Double Pane Windows
- Landscaped
About This Home
As of December 2023Welcome home to the Acacia plan at Vistas at Huning Ranch! From the moment you step onto the covered front porch, you know there's no better place to call home. As you walk through the front door, you are greeted by the spacious family room where an abundance of memories will be created as you have movie nights, celebrate birthdays and holidays, and host family and friends. Moving to the kitchen, you will love the granite countertops, large island, and full suite of Whirlpool(r) appliances that will make cooking for your family a breeze. The three bedrooms, including the master suite, offer your family the privacy and space that they desire. The Acacia has everything you need, come home today!
Home Details
Home Type
- Single Family
Est. Annual Taxes
- $3,012
Year Built
- Built in 2023 | New Construction
Lot Details
- 5,663 Sq Ft Lot
- South Facing Home
- Landscaped
- Private Yard
- Zoning described as R-4
HOA Fees
- $20 Monthly HOA Fees
Parking
- 2 Car Attached Garage
- Dry Walled Garage
- Garage Door Opener
Home Design
- Frame Construction
- Pitched Roof
- Shingle Roof
- Stucco
Interior Spaces
- 1,268 Sq Ft Home
- Property has 1 Level
- Ceiling Fan
- Double Pane Windows
- Low Emissivity Windows
- Vinyl Clad Windows
- Insulated Windows
- Fire and Smoke Detector
- Electric Dryer Hookup
Kitchen
- Free-Standing Gas Range
- Microwave
- Dishwasher
- Disposal
Flooring
- CRI Green Label Plus Certified Carpet
- Vinyl
Bedrooms and Bathrooms
- 3 Bedrooms
- Walk-In Closet
- 2 Full Bathrooms
- Shower Only
- Separate Shower
Schools
- Sundance Elementary School
- Los Lunas Middle School
- Los Lunas High School
Utilities
- Central Air
- Heating System Uses Natural Gas
- Underground Utilities
- Natural Gas Connected
- Phone Available
- Cable TV Available
Community Details
- Association fees include common areas
- Built by LGI Homes
- Vistas At Huning Ranch Subdivision, Acacia Floorplan
Listing and Financial Details
- Assessor Parcel Number 1006039472175
Similar Homes in Los Lunas, NM
Home Values in the Area
Average Home Value in this Area
Property History
| Date | Event | Price | Change | Sq Ft Price |
|---|---|---|---|---|
| 12/08/2023 12/08/23 | Sold | -- | -- | -- |
| 08/29/2023 08/29/23 | Pending | -- | -- | -- |
| 05/18/2023 05/18/23 | For Sale | $294,900 | -- | $233 / Sq Ft |
Tax History Compared to Growth
Tax History
| Year | Tax Paid | Tax Assessment Tax Assessment Total Assessment is a certain percentage of the fair market value that is determined by local assessors to be the total taxable value of land and additions on the property. | Land | Improvement |
|---|---|---|---|---|
| 2023 | -- | $2,000 | $2,000 | $0 |
Agents Affiliated with this Home
-
Tracy Norton
T
Seller's Agent in 2023
Tracy Norton
LGI Homes
(480) 216-2386
5 in this area
658 Total Sales
-
Zulema Mendoza
Z
Buyer's Agent in 2023
Zulema Mendoza
N & D Realty & Property Mgmt
(505) 228-6523
1 in this area
81 Total Sales
Map
Source: Southwest MLS (Greater Albuquerque Association of REALTORS®)
MLS Number: 1034623
APN: 1-006-039-472-175-000000
- 0 Tavalopa Dr
- 20 Hamilton Rd
- 8 Silva Rd
- 3078 New Mexico 47
- 0 Ramon B Chavez
- 1 Calle de Oro
- 19 Leibel Ct
- 12 Leibel Ct
- 12 Casitas Del Rio
- 0 Elaine Dr
- 3110 Highway 47
- 384 Don St SE
- 0 Patricio Dr Unit 1062317
- 16 James Sanchez Ln
- 12 Green Valley Ln
- 503 Juan P Sanchez Rd SW
- 2 Pando Ln
- 19474 Highway 314 SW
- 347 La Entrada Rd
- VL Hathaway Cir
